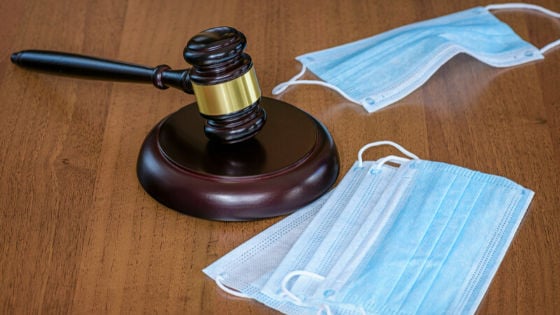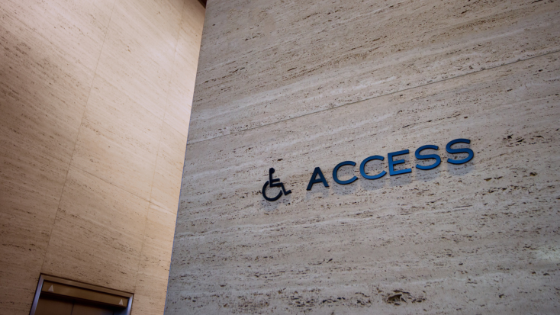In a previous blog, I wrote about police interrogation rooms, which are sometimes called secure interview rooms and are used to meet with those in police custody. However, today’s police stations often contain another type of interview room called a witness or victim interview room. These spaces,...








.jpg)

.jpg)
.jpg)
.jpg)
.jpg)
.jpg)
.jpg)
-1.jpg)
.jpg)

