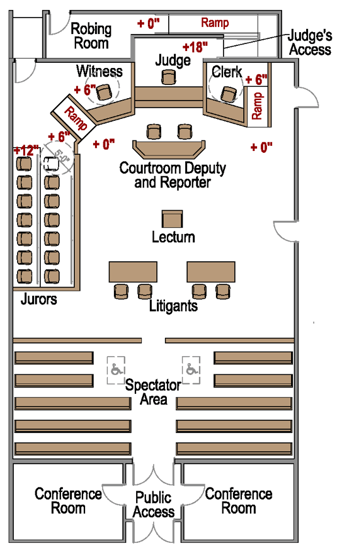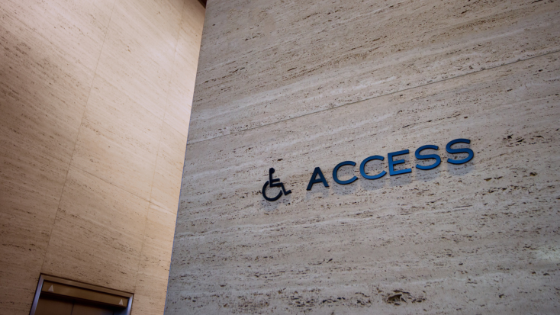Ramp or lift? That’s the question an architect or planner must ask when deciding how to make all portions of the courtroom fully accessible to court participants. Motorized lifts are costly but can take up less space than floor ramps, which can obstruct circulation. However, by integrating accessibility into a design from the beginning, ramps can be a viable, and even a preferred, method of providing accessibility for all individuals.
Specific areas of a courtroom, such as the jury box, witness stand, and judge’s bench, need to be raised higher than the rest of the courtroom to provide clear visibility. Federal, state, and local anti-discrimination laws require that access be equal for all participants. See also recommendations of the Courthouse Access Advisory Committee of the U.S. Access Board and design criteria outlined in the Americans with Disabilities Act Accessibility Guidelines (ADAAG). The challenge facing the courtroom designer is how to give participants with disabilities equal access to those raised areas.
Space Considerations
It is a common belief that motorized lifts are the better because they take up less floor space, which is often a premium in a busy courtroom. It is true that a lift can sometimes be the only feasible option in an existing or historic courtroom due to the space constraints and historic considerations. There may not be room for multiple ramps without impeding the normal flow of traffic or a major reconfiguration of the existing millwork.
Integrate Ramps into the Design
However, for new construction or a complete courtroom renovation project, ramps can often be planned at the outset as an integrated part of the courtroom layout. Through this integration, a more seamless route can be provided through the courthouse for all people, including those with mobility impairments.
Lift Disadvantages
A prime disadvantage of lifts is the expense – expensive equipment, installation costs, and lifetime costs of maintaining and operating lifts, as well as higher liability costs of operating lifts. In addition, there is the potential for the lift to break down during a proceeding, creating a disruption and calling undue attention to the witness or juror attempting to use the lift. Floor ramps, on the other hand, are easily constructed, have a far lower initial cost than motorized lifts, and require little maintenance other than the normal cyclical costs of replacing carpet.
Sample Layout
The floor plan below shows a typical layout of a courtroom that provides full accessibility to all participants through the use of ramps integrated into the layout.

In this layout, the lower tier of the jury box is at 6”. In addition, the floor of the witness stand is 6” above the courtroom floor. The witness stand and the jury box together make a single raised corner of the courtroom. The back tier of the jury box is raised 6” above this raised corner, making it a total of 12” above the courtroom floor.
An alternative to having the first row of jury seating on a 6” tier is to have it at the same level as the rest of the courtroom. This would require no ramp or lift for access, but a raised jury box is generally preferred to provide jurors better visibility of the proceedings.
In the layout above, a single ramp provides access to the raised floor area of both the witness stand and lower tier of the jury box. The maximum slope of a ramp is 1:12, which means the slope can have 1” of rise for every 12” (1’-0”) of run, or length. Therefore, a ramp that rises up 6” needs to be 6’-0” long.
A movable chair (that is, not bolted down) should be included in the lower tier of the jury box so it can be easily removed to provide a place for a wheelchair.
The law clerk station to the right of the judge could also be made accessible. This could be done by either having it at the same level as the rest of the courtroom or raising it up 6” and integrating a ramp into the design of the millwork.
Access to Judge’s Bench
The judge’s bench presents the greatest challenge because its preferred height of 18” requires an 18’-0” long ramp. Most regulations allow the judge’s bench to be constructed in such a way that a lift or ramp could be installed to make it accessible if the need arises.
Some judges have expressed a preference for a ramp over stairs, not just for providing access to people with mobility impairments, but as the primary means of exit from the bench during an emergency or security evacuation.
When a ramp is designed and installed for the bench, it should be out of sight of the other court participants. Because of the length of ramp required to reach the level of the judge’s bench, it is often enclosed in a room behind the bench (as shown in the layout above) rather than being exposed in the hallway behind the courtroom. The part of the room at the bottom of the ramp could be used as a robing room, or potentially for exhibit storage, further integrating courtroom accessibility into the overall program of spaces.
An Integrated Design
As an architect who has done court consulting and planning for 15 years, I recommend ramps over lifts in any new courthouse construction project. They are less conspicuous and reliable – no maintenance required. There may be specific situations, primarily in existing courtrooms or historic buildings, when a lift is the better option after all factors are considered, but today’s courthouse planners are integrating all aspects of accessibility into their designs, rather than designing a space and then finding a way to make it accessible.
One example of this is included in the article The New Accessible Courthouse by HOK architect Robert Schwartz. In this article, Mr. Schwartz writes of a solution another architect came up with regarding how to provide access to the 18” high judge’s bench. The solution was to design the building with the judges’ corridor and chambers behind the courtroom with a floor level raised to the height of the bench. Ramping was provided between other parts of the building and the chambers area, as described in this excerpt from the article:
“This allows the judges to enter directly from their chambers without stairs or ramps. The corridors between the public and private corridors permitted space to ramp between the two. Integrating the ramping into required circulation reduced area and cost while reinforcing natural movement.”
It is this whole-building integrated approach to accessibility that architects are beginning to embrace. I believe this trend in public building design will lead to an environment with a more natural path for negotiating accessible routes through a courthouse.
_________________________________________________________
Click the image below to access our courtroom and chambers eBook





.jpg)
.jpg)
.jpg)
.jpg)
.jpg)
.jpg)


.jpg)
.jpg)
.jpg)
.jpg)
.jpg)
.jpg)
.jpg)
-1.jpg)

