In response to the COVID-19 pandemic, most courthouses have been closed to the public, with only the most urgent proceedings being held in the building and the majority of judges and staff teleworking. But with states around the nation beginning to reopen, courts are developing plans to return to normalcy – or something approaching normalcy. However, at least for the near-term, COVID-19 will still be a concern. What can be done to keep our courthouses safe from the risk of spreading disease?
Most court jurisdictions are using a phased approach to resuming full court operations. These phases may include limiting the number of people in a courtroom, calling smaller but more frequent jury pools, and continued mandatory mask-wearing.
As members of the public return to the courthouse, they will mainly go to either the jury assembly area, the courtrooms, or the public counters of the clerk’s office or probation/parole office. With that in mind, let’s trace the path the public will use to access these spaces and other support spaces such as restrooms, and consider what can be done in courthouse planning to serve the public while keeping all occupants as safe as possible.
Main Entrance and Security Screening Area
The first point of contact an individual will have at the courthouse is the entrance. If the main public entry doors are not automatic, consider placing a court security officer at the door. This officer would be the only person touching the door handles and would be able to control the number of the people entering the lobby for security screening.
Just like waiting in line at your local grocery store, members of the public, and even courthouse staff, should remain six feet apart while in the screening line. Markings on the floor should be used to direct traffic flow and to serve as social distancing reminders. It may be possible to switchback, or zigzag, the line upon itself, but in doing so, be sure to alternate the standing spots between adjacent lines.
For the near term, consider adding temperature controls to the screening process and continue to require everyone to wear masks.
Add a transparent panel behind which court security officers can direct people through the screening process or conduct additional personal screening. The panel should allow security personnel to closely observe the incoming public while offering some protection from virus transmission.
Masks or face shields and gloves should be issued to security personnel. This becomes even more necessary when more in-depth, and thus more up close and personal, screening is required.
Most courthouses have limited space in their lobbies. Therefore, it may be necessary for some people to wait outside. If that’s the case, the court security officer or staff member opening the door can also instruct those waiting outside as to when they can safely enter the lobby.
The exit path should be clearly defined and laid out so that people leaving the building are not walking directly in the path of those waiting to enter. If possible, the exit should be through a set of doors that does not cross circulation with those entering the building. Also, have a plan in place for individuals who do not pass screening. Perhaps install a gate that can be opened to allow them to easily access the exit path.
Jury Assembly
Many visitors to the courthouse are there because they have been summoned for jury duty. Prior to the current health crisis, prospective jurors would typically be directed to the jury assembly room where they would fill out questionnaires and participate in jury orientation. With social distancing measures in place, jury assembly rooms may only be able to accommodate approximately 30-50% of their maximum capacity.
Courts should consider which functions typically performed in the jury assembly room can be handled online rather than in person. Questionnaires could be filled out on the court’s website, and jury orientation could be done online.
While some in the jury pool may still need to fill out the questionnaires and receive orientation in the jury assembly room, providing an online option may help limit the number of jury members in the jury assembly room. The rest of the jury pool could bypass jury assembly altogether and go directly to voir dire, where the jury pool could be spread out in a larger space.
It is ideal for the jury assembly area to be on the same level as the main entrance. The jury assembly process brings some of the heaviest traffic into the courthouse, and access to elevators should be limited while these social distancing measures are in place.
Elevator and Hallway Circulation
Speaking of elevators, they are a weak link in the fight against the spread of infectious disease because six feet of distancing cannot be achieved in most elevators. In most courthouses, the main method of vertical circulation is an elevator. Consider limiting the elevator to four people (fewer for smaller elevators), and use taped lines on the floor to mark where people should stand, as in the picture below.
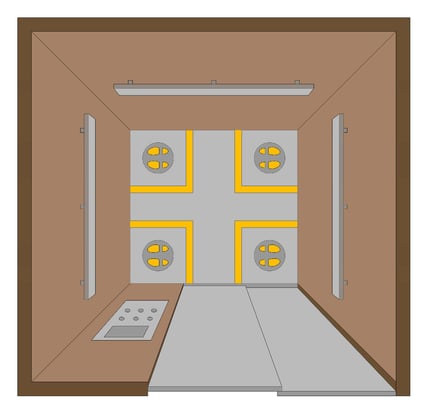
Elevator Passenger Standing Zones
Elevator lobbies should also be clearly marked to indicate where people should wait so that the riders have space to exit without congestion. Elevator use may require monitoring by staff until people become familiar with the rules.
Some courthouses have a stairway that provides easy access to courtrooms or offices on the second or third floors. Encourage the public to use these stairs and mark separate lanes on the stairs for traveling up and down (e.g., always keep to the right). Provide hand sanitizing stations at the bottom and top of the stairs, and ensure that the cleaning crews are wiping down the handrails regularly.
If possible, make all corridors one-way by using signage or floor markings. If two-way traffic is required, provide instructions for people to keep to the right side of the hallway.
Public Access to Court Offices
Some members of the public visit the courthouse to conduct business in one of the court offices, such as the clerk’s office or the probation/parole office. In both cases, there is usually a waiting area and a counter where the public interfaces with court staff.
If the waiting area has chairs, be sure to position them a safe distance from each other. If there are benches, designate safe seating distances on the bench with signs or markings. Many public counters already have a glass or plexiglass partition between the public and the court employee. If not, install a rigid clear partition, or hang clear sheets of plastic, similar to what some supermarkets have done. Be sure to provide safe spacing between multiple counter positions, both for the safety of the public and for the safety of the staff on the office side of the counter.
Courtroom Public Access
Members of the public usually need to remain outside the courtroom until being allowed inside. This makes the courtroom waiting area another potential hotspot for contagion. Discourage people from milling about or standing next to the courtroom doors, and provide chairs that are appropriately spaced in the public waiting area. Be sure there is clear signage directing them to that seating. Have court personnel in the waiting areas to aid in keeping those areas orderly prior to a proceeding.
If bench seating is provided, use markings or signs on the benches to indicate distancing. If a waiting area is not provided, designate a space on the floor where the public should wait, and provide properly distanced seating and standing areas.
Courtrooms
Once the public is allowed into the courtroom, consider leaving the doors open as long as possible prior to the start of the proceedings to allow people to enter without touching the door handles.
Gallery - Most courtrooms have bench seating for the public. These seats should have markings to indicate spacing. Alternate the spacing for each adjacent row. Instruct the public to fill the seats farthest away from the aisles first.
A court security officer or other staff member could be stationed at the door to assist with the seating process, and ideally should open the door for people entering the courtroom once the proceeding begins.
Well - For the litigants, it may be necessary to provide additional tables and rearrange the furniture in order to maintain an adequate distance between each chair. Be sure lines of sight are maintained for all participants in the proceeding.
Jury Box - Social distancing for trial jurors also needs to be considered. Courtroom jury boxes are places where social distancing guidelines can be difficult to follow. They are usually designed with two rows of six or seven chairs in each row, with little space between each chair.
One immediate thing you can do to maximize personal space between jurors (if your courtroom well can accommodate this) is to add a third row of chairs directly in front of the jury box. Many jury boxes already have the first row raised above the courtroom floor, so the additional front row would not obstruct the view of other jurors. Another option is to add additional chairs beside the jury box, if there is available space.
You could also consider installing rigid clear plastic (such as Plexiglas) partitions between each juror chair and between each row, as in the drawing below.
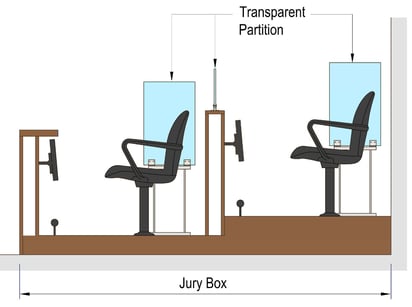
Jury Box Personal Partitions
Putting all the courtroom distancing practices together, a space could be created that can help keep all participants, court personnel, and the public safer during proceedings. Below is an example courtroom layout that combines these practices.
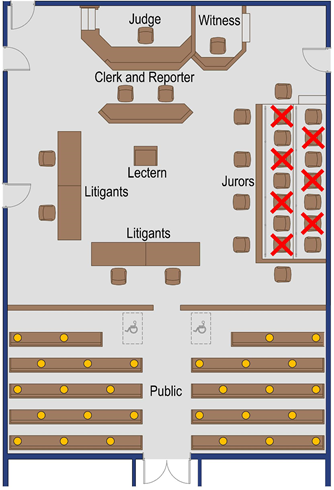
Example Courtroom Layout with Distancing
Jury Deliberation Rooms
The jury deliberation room is another type of space that was not designed with social distancing in mind. The jury room is usually just large enough for the jury table and chairs, which requires jurors to sit elbow-to-elbow. A distancing solution would be to remove the table, if necessary, and place the jurors’ chairs around the inside perimeter of the room, providing as much space as possible between each chair. Another option is to use another larger space for jury deliberation, preferably a space that can be accessed from the courtroom by jurors through restricted circulation.
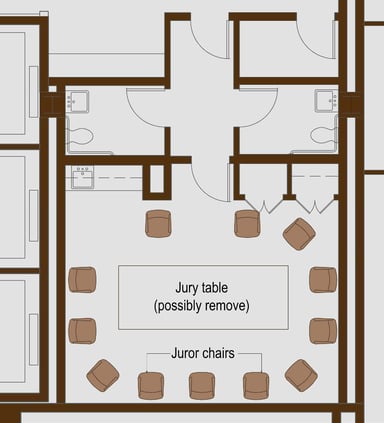
Jury Deliberation Room Spacing
Restrooms
Restroom door handles – or all door handles, for that matter – that are made of copper alloys provide some natural protection due to the antimicrobial properties of the copper. That’s one reason brass door handles and plumbing fixtures are popular. If your door handles and restroom hardware are not made of copper alloys, you may want to consider replacing them with these materials, or install doors that are automatically opened using a foot-activated button, although they can be costly. A more cost-effective solution would be to use “hands off” door hardware, such as sanitary door hardware by which a door can be manually pulled open with a forearm opener or foot pull.
Along with touchless doors, another renovation idea that would provide a higher level of sanitation would be to make the entire restroom completely touchless. Outfit toilets and urinals with automatic flush valves that operate with infrared motion sensors. Sinks, soap dispensers, and paper towel dispensers/electric hand dryers should be touchless as well.
Public Vending/Lounge Areas and Cafeteria
It may seem like a good idea to temporarily close public lounges, cafeterias, and vending areas in the short term due to the challenges associated with social distancing and cleanliness. But having these spaces within your courthouse could save the public from leaving and re-entering the building for lunch during a long day at the courthouse, limiting the overall number of people filing through security.
If you keep your lounge or cafeteria open, limit the number of tables to provide adequate spacing. Ensure that cleaning crews wipe down countertops, tables, chairs, and vending machines on a regular basis. Consider adding Plexiglas partitions to the tables, separating one person at the table from the other.
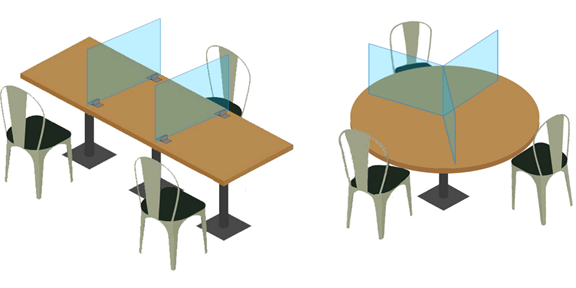
Public Break Room Table Screens
Cleaning the Courthouse
The courthouse cleaning regimen should be a top priority to reduce the likelihood of contamination and to help prevent further outbreaks of COVID-19. Nightly deep cleaning, and even constant daily cleaning of often-touched surfaces (such as handrails, elevator controls, and door handles), should be conducted. And as mentioned before, install plenty of hand sanitizing stations where people are most likely to touch surfaces.
There are antimicrobial spray coatings on the market that can be applied to often-touched surfaces, but studies concerning the efficacy of these products in preventing the spread of disease are inconclusive.
One other immediate consideration is to hire or assign a dedicated facility hygiene coordinator. This person would be responsible for creating and implementing COVID-19 protection protocols based on public health organization rules and recommendations. Even if this coordinator does not continue as a permanent position, the responsibilities of the position should eventually become part of the basic facility management for a courthouse.
Long-Term Considerations
One of the larger and more long-term considerations to keep your courthouse safe is an HVAC system that has greater air turnover (the number of times the air is replaced in a space) and more effective filtration (such as HEPA filters). The system should also use more outside fresh air rather than recirculating existing indoor air, and should actively kill microbes through the use of ultraviolet light inside the system.
Other long-term considerations in courthouse design or renovation could include increasing the size of jury assembly areas and jury deliberation rooms. Courtroom standards may also call for expanding the recommended size of the overall space to accommodate larger jury boxes and galleries, or reconfiguring the existing space to make better use of the well area.
Work areas, conference spaces, break rooms, and circulation within offices will all need to be adapted to distancing and cleanliness guidelines. Also, telework policies may need to become part of the routine so that fewer people occupy work spaces on any given day.
New materials with antimicrobial properties that can also stand up to the wear of frequent cleaning are continuously being developed. Many of these are used in the healthcare industry. There are also glass and ceramic materials that are photocatalytic, meaning they react with light to create an antimicrobial shield on the material surface. And the effect will last the lifetime of the product. Products such as glass touchscreens and ceramic wall tiles and work surfaces could employ the use of these materials.
Are the Restrictions Here to Stay?
Many of the restrictions facing us today due to COVID-19 may begin to be eased as time passes and the spread of the virus diminishes. However, some restrictions may become a permanent fixture in our lives. One thing is clear - the design of our buildings, especially public institutions such as courthouses, will need to adapt in the long-term to reduce the chance of spreading disease while maintaining their functionality. Public engagement is vital to our justice system. Everyone benefits when healthy guidelines are in place that keep everyone safe and allow the work of justice to move forward.




.jpg)
.jpg)
.jpg)
.jpg)
.jpg)
.jpg)


.jpg)
.jpg)
-1.jpg)

