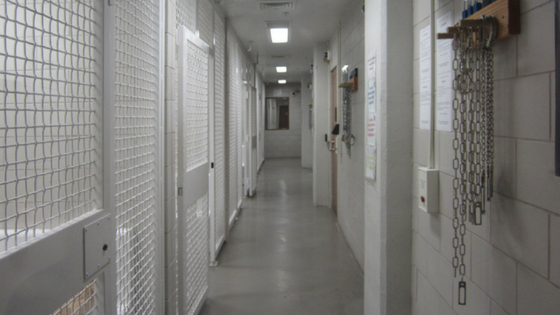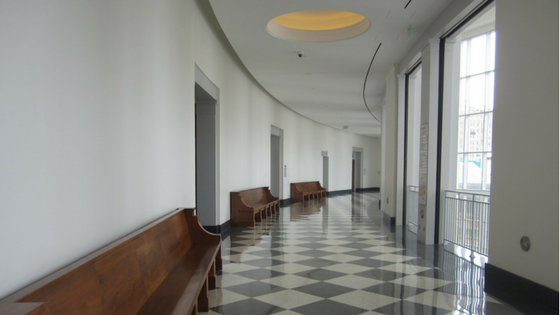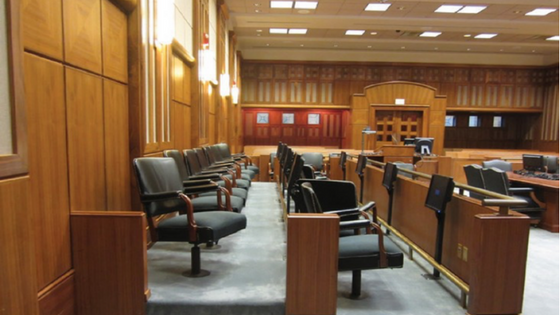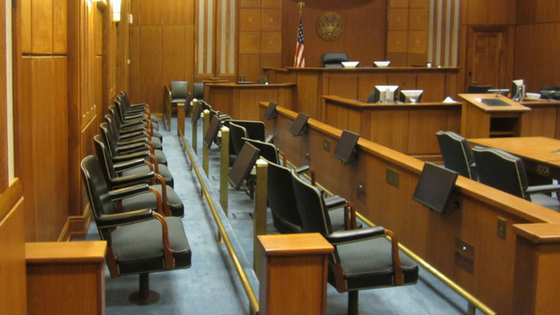We’ve all heard it.Sitting all day on the job puts a strain on your back and on your physical well-being. Medical professionals warn that sitting for prolonged periods, and spending too much time overall sitting during the course of your day, can lead to cardiovascular disease with risks similar...








.jpg)


.jpg)
.jpg)
.jpg)
.jpg)
.jpg)
-1.jpg)
.jpg)
.jpg)

