A basic tenet that drives our modern judicial system is the principle that an accused person is entitled to a jury of peers. This basic right attaches significant importance to the role of the jury, which requires an equally important venue – the jury box.
In over a decade of courthouse planning, I’ve assessed the components of courtrooms from an architectural standpoint, so I have a professional understanding of what constitutes a functional jury box design. I also sat inside such a box several years ago as a juror on a homicide trial in a county court in Pennsylvania, so I can personally attest to the importance of an effective jury box layout – including some mistakes to avoid.
Size and Layout
Capacity
The jury box should accommodate 12 jurors plus at least two, preferably four, alternate jurors. That means an optimal capacity of 16 jurors. When I served my jury duty, it was in an older historic courtroom with a jury box capacity of only 12 jurors. The two alternates were forced to sit in chairs outside the jury box. I wondered at the time if sitting outside of the officially delineated jury box made those two additional jurors feel detached from the process and from their role in the proceedings.
A jury of 12 plus alternates would be the highest number of required jurors for standard proceedings. However, some jurisdictions and proceedings require only six or eight jurors plus alternates. Therefore, depending upon the jurisdiction, the type of courtroom, and the types of hearings that take place, jury capacity needs may vary from six to 16, or higher. Understanding your specific jury box capacity is obviously a critical part of the courtroom planning process.
Seating Layout
Jurors represent an important aspect of our system of justice, and likewise the jury box design should promote that image of importance. This is achieved by having the jurors sit at a higher level than the well by placing juror seating on tier risers consisting of two or three rows. In addition, the raised jury box places the eye level of jurors closer to the eye level of any witnesses (who ideally would also be in a raised witness stand) in order to promote the feeling of equity in the eyes of the jurors, rather than the jurors being unduly impressed or even intimidated by a witness.
In a well -proportioned courtroom, two rows are preferable to minimize how far the jury box encroaches upon the litigation area of the main floor. However, in wider courtrooms that have limitations on depth, a three-row arrangement with six chairs per row might be a better fit. A three-tier arrangement can cause problems as the highest jury tier cannot be above the judge’s bench, which is usually 18 to 24 inches high. (The judge has the ultimate authority in the courtroom, and should accordingly be seated at the highest level.)
For proceedings where fewer jurors are required, a single row of eight chairs could be provided, with the entire row raised six inches above the courtroom floor.
Furniture
The chairs should have comfortable backs, seats, and armrests (possibly padded), and should be able to swivel but not tilt. This is not just due to the juror’s important role in the proceedings, but the fact that jurors may be sitting in those chairs for six hours or more of testimony each day. Comfort is a key to ensuring the jurors are able to concentrate on the proceedings. The chairs should also be fixed to the floor to prevent jurors from shifting their chairs out of position or crowding the space of other jurors.
Courtroom Technology
Trials today often involve a great deal of courtroom technology, and this is important to keep in mind when designing the jury box. PowerPoint presentations, documents projected onto monitors, or testimony by Skype or other video services necessitate either flat-screen monitors in the jury box (two monitors between each juror’s chair) or large video screens that all jurors can see from similar vantage points. Some jurisdictions have even begun issuing individual tablets to jurors.
Speakers in the jury box and a microphone for the jury foreperson are also frequently provided.
Accessibility
It’s important to make provisions for the needs of jurors with disabilities and these should be incorporated as seamlessly as possible into the overall design of the jury box design.
One or more of the chairs could be a non-fixed chair that could be removed to make space for a wheelchair. If the lowest tier of the jury box is raised, a wheelchair-accessible ramp should be available. An accessible ramp needs to be at least one foot long for each inch of height; therefore, a six-inch high tier in a jury box would require a ramp at least six feet long. A portable ramp that is only used when needed is a very effective solution. As I noted earlier, while it is preferable that all tiers of the jury box be raised, if space for a ramp isn’t available, the lower tier could be at the same level as the main courtroom floor. If this were the case, the second tier would be raised only six inches (and the third tier 12 inches, if applicable).
I’ve noticed a trend in many of the newer courtrooms I’ve seen lately. The first row is often at the same level as the rest of the courtroom floor, rather than being raised. This may be a result of a greater awareness about accommodating persons with disabilities or it may just be the desire to eliminate a ramp entirely and free up space in the courtroom.
The diagrams below show typical dimensions for different jury box layout options:
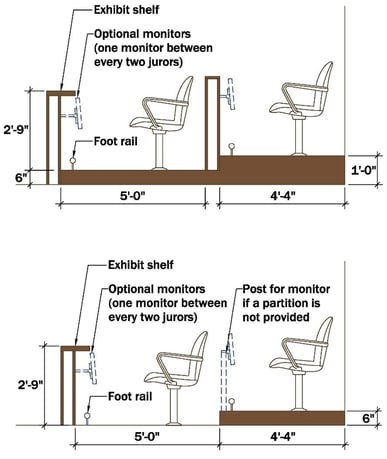
Placement
The location of the jury box in the courtroom is as important as the physical dimensions of the box itself. The proper placement of jurors within the courtroom not only emphasizes the importance of the jury but helps jurors remain engaged in the proceedings and provides them with a feeling of safety and security.
Sightlines
One of the first things to consider are the sightlines between the jurors and other participants in a court proceeding. There should be unobstructed views of the judge’s bench, witness stand, litigant’s tables, and spectator area from each seat in the jury box. I’ve seen too many courtrooms where there is a building column obstructing the view of the attorney’s tables for some jurors.
The box should be in close proximity to the witness stand. If the witness stand is located off to the side of the judge’s bench, the jury box should be located on the same side of the courtroom. This gives jurors a clear view of the face and body language of the witness and helps them clearly hear the testimony.
These sightlines work both ways, as the judge also needs to be able to see each juror in order to monitor misbehavior, such as a juror attempting to talk to another juror, or a juror falling asleep.
Even the line of sight between spectators and the jury box should be considered, which is something many people don’t think about. But in our transparent and public judicial system, it’s important that spectators have a clear view of the jurors.
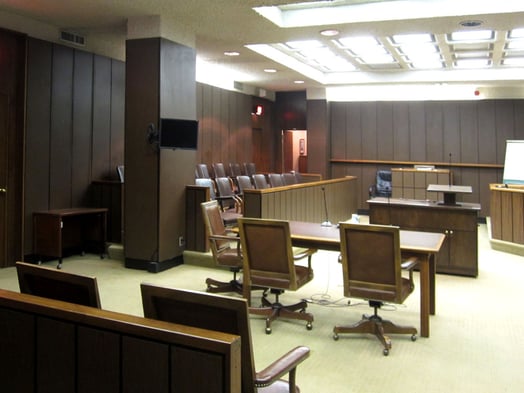
A sightline obstruction between the jury box, litigants table, and spectator area
Finally, the jurors should have a clear and unobstructed view of all courtroom technology, such as monitors or large video screens that are used to project testimony or evidence in the courtroom.
Circulation
It’s also essential that the jury box be in close proximity to the door the jurors use to enter the courtroom from the deliberation room. This helps protect the jurors and the integrity of court proceedings. When I served as a juror, the only way for me and my fellow jurors to get to the jury deliberation room was to leave the courtroom through the main door behind the spectator area. This was far from ideal, and I felt intimidated walking directly past the public, which in many court proceedings includes the family of the defendant or the victim. I’ve seen other situations where jurors must cross in front of a defendant’s table to access the jury deliberation room. This is not only potentially unsettling to a juror, but also a safety issue since it places the defendant in close physical proximity to the jurors.
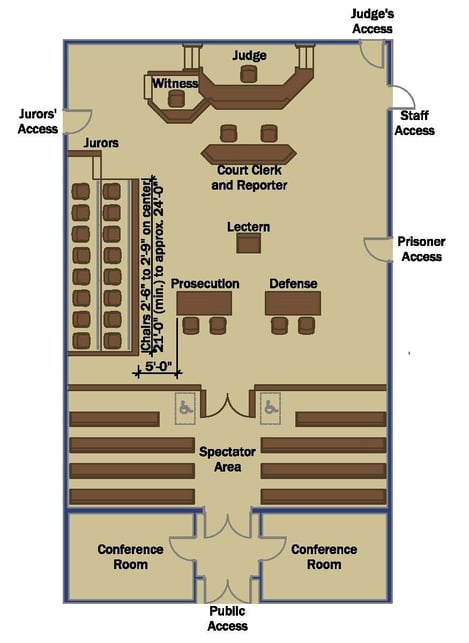 Floor plan showing jury box placement and courtroom circulation
Floor plan showing jury box placement and courtroom circulation
The Verdict: Help Jurors Do Their Jobs
While much of the attention in a trial goes to the judge, attorneys, defendant, or even witnesses, the jury box is the setting for the people who play one of the most critical roles in the courtroom. If you think about it, the jury box is essentially their office where they accomplish a good part of their work. Providing space in a clearly defined area with comfortable seating, easy entry and exit paths, and an unobstructed view of the courtroom, will make their essential task just a little easier. And as both a courtroom assessment architect and an experienced juror (one murder trial under my belt gives me some experience, after all!), I can attest to the importance of all of these elements of a well-constructed and situated jury box.
________________________________________________________________________
Click on the image below to download our eBook on courtroom and chambers design



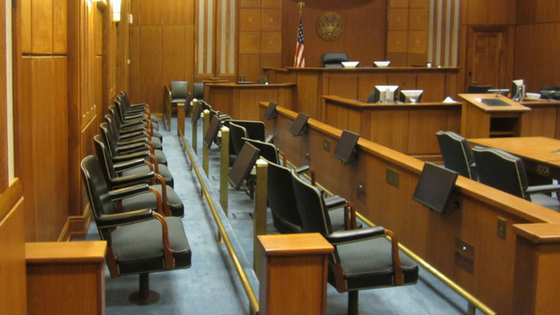
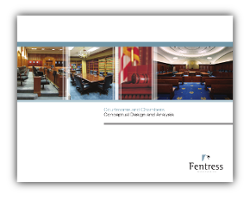
.jpg)
.jpg)
.jpg)
.jpg)
.jpg)
.jpg)


.jpg)
.jpg)
.jpg)
.jpg)
.jpg)
.jpg)
-1.jpg)
.jpg)

