Reconciling accessibility requirements with objectives for visibility between trial participants in a courtroom can be a challenge for court planners and architects. This blog focuses on courtroom design requirements and possible solutions for accommodating handicap access for trial participants.
Competing Objectives
The design criteria for the alteration and renovation of existing facilities covered by the Americans with Disabilities Act Accessibility Guidelines (ADAAG) translate into the requirement that all areas of a courtroom be either inherently accessible or directly adaptable for accessibility. This means that access to all raised areas of the courtroom, most notably the judge’s bench, witness stand, and jury box, must be accessible by either a permanent ramp or a lift. Further, when ramps or lifts are provided, they must be an integral part of the architecture of the courtroom.
By contrast, clear visibility between trial participants is a bedrock principle of American courtroom design. To achieve this objective, standard courtroom design principles require that the judge’s bench, witness stand, and jury box be raised – with the judge’s bench the highest and the witness stand the next highest. The jury box must be elevated and tiered for better visibility for the back row of seats. By contrast, spectators, attorneys, defendants, plaintiffs, deputy clerks, court recorders, and courtroom security officers do not require elevated seating.
In existing facilities where extra space may be in short supply, reconciling elevated seating with courtroom accessibility may prove to be a challenging renovation effort.
Here are some suggestions for meeting these competing requirements:
The Judge’s Bench
Unobtrusive access for a disabled judge to the judge’s bench in an existing courtroom is rarely achievable without some degree of reconstruction. The least disruptive option for accommodating a judge with a disability is the construction of a ramp or mechanical lift within the secured corridor adjacent to the courtroom entry behind the bench. An example of this option is shown in the photo below and depicts a lift installed above an existing stairway.
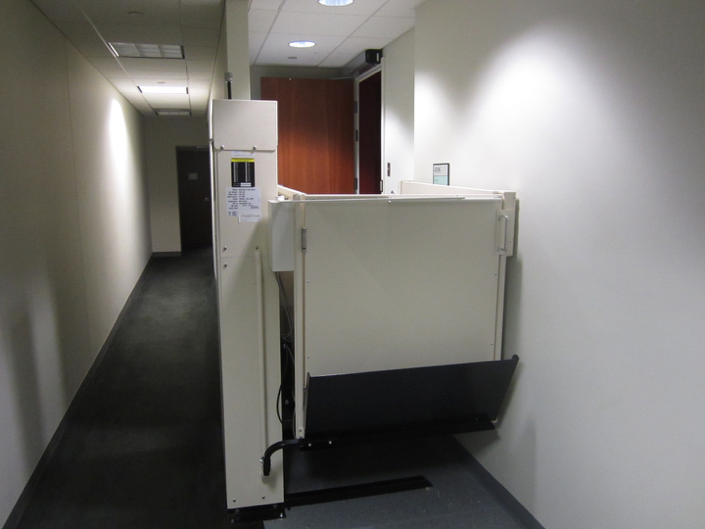
Lift in judge’s restricted hallway
Another option is the installation of a mechanical lift to the side of or within the bench area, as shown in the following plan. The configuration of such ramps or lifts, however, should be able to fit within the limitations of the existing space.
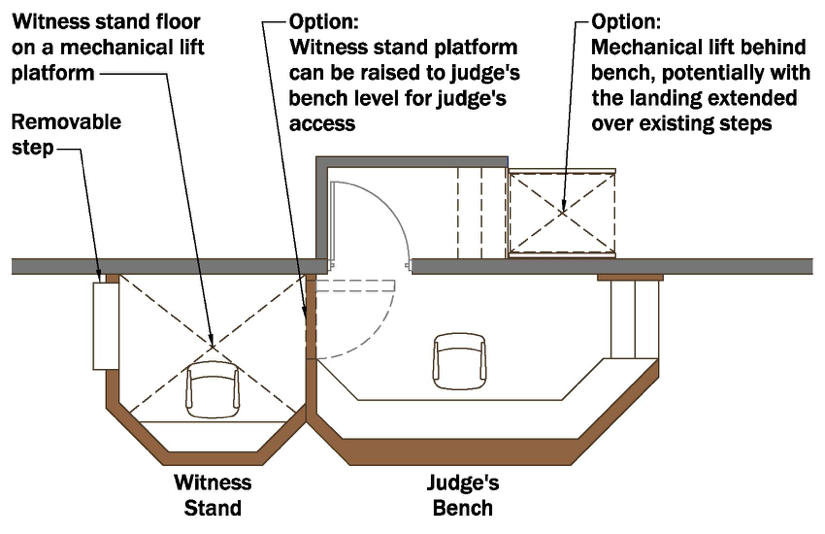
Lift for the judge’s bench and witness stand
The Witness Stand
Providing handicap access to the witness stand may be similarly difficult to achieve in existing courtrooms, especially if they are less than full size. Where space limitations or historic preservation requirements preclude the installation of a ramp to these locations, a mechanical lift added to the witness box may be the only acceptable solution.
I saw a well-designed example of the use of a mechanical lift in the California courtroom shown in the following photo. In the absence of space for a ramp, the witness stand floor was constructed to be a platform that could be lowered for ADAAG-compliant access and raised to the level of the judge’s bench. This would allow the witness appropriate sightlines during the proceedings. The lower stair tread was designed to be removable when the platform was lowered to the main floor level of the courtroom.
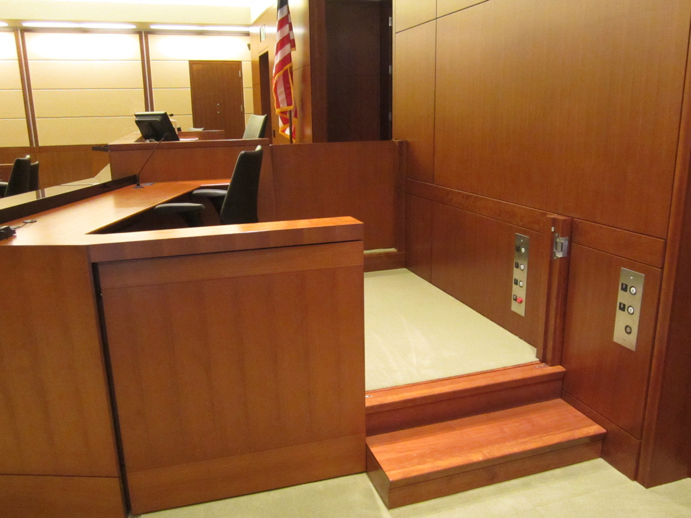
Lift in witness stand
The Jury Box
Handicap access to the jury box can most readily be accomplished through the addition of a hinged portion of the enclosure to create a wider opening for a wheelchair at the end of the unelevated lower tier of the jury box. This modification can be accompanied by a removable chair to provide space for the wheelchair, as shown below.
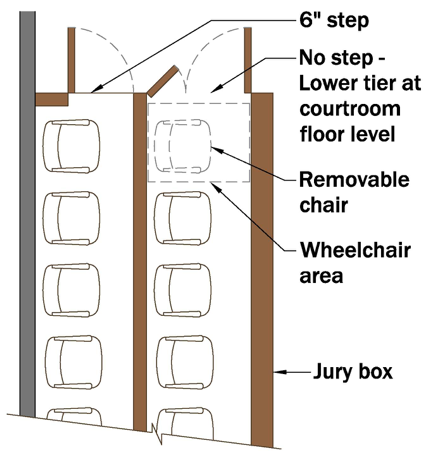
Removable seat in jury box
If the lower tier is not on the courtroom floor, a lift may need to be provided as described for the judge’s bench and witness stand.
Spectators
Although spectators do not require elevated seating, they do require special consideration for accommodating wheelchairs. This can be achieved by providing enlarged wheelchair areas compliant with the ADAAG, as shown in the floor plan below.
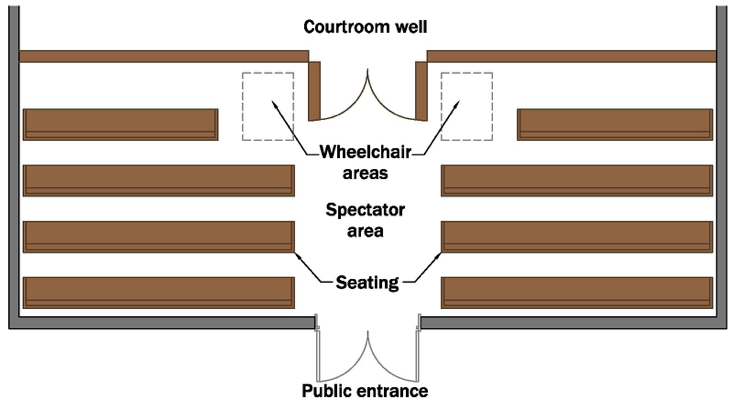
Wheelchair spaces for spectators
Final Considerations
Despite the fact that there are potentially competing objectives in courtroom design, solutions are not only possible, but readily achievable. Perhaps the biggest decision is whether to use a ramp or a lift. Although a ramp is more cost-effective, it can often require more space than may be available as 12 feet of horizontal space is required for every one foot of vertical rise, per ADAAG standards. Therefore, available space may determine the most suitable option.
Additionally, when specifying a lift for the judge’s bench, witness stand, or jury box, the amount of expected usage may dictate the type to be chosen. Several courthouse facility managers have told me that they would prefer to install electric lifts rather than hydraulic lifts because the hydraulic lines tend to dry rot from infrequent use. However, this may not be a consideration if the maintenance regime includes operating the lifts on a regular basis.
An earlier draft of this post was published in January 2015 and has been refreshed and updated with new information.
_______________________________________________________________________
Click the image below to download our courthouse design ebook



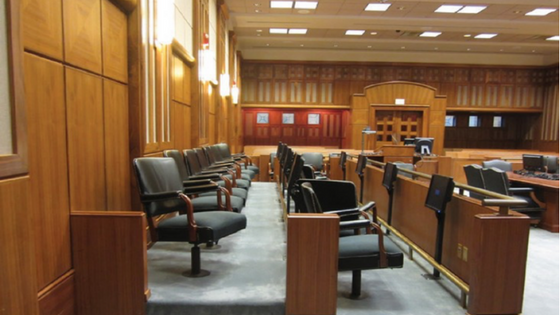

.jpg)
.jpg)
.jpg)
.jpg)
.jpg)
.jpg)


.jpg)
.jpg)
.jpg)
.jpg)
.jpg)
.jpg)
-1.jpg)
.jpg)

