In a previous blog, I wrote about police interrogation rooms, which are sometimes called secure interview rooms and are used to meet with those in police custody. However, today’s police stations often contain another type of interview room called a witness or victim interview room. These spaces, also known as non-secure interview rooms, are designed for witnesses, people involved in traffic incidents, or even victims of crimes to meet with law enforcement officers. The construction, finishes, and other details of these rooms differ in several ways from the secure interview rooms due to the difference in usage.
Number, Size, and Arrangement of Rooms
The non-secure interview rooms are part of a suite of spaces consisting of at least two interview rooms and a children’s playroom directly adjacent to one of the interview rooms. Including a children’s playroom is essential because many interviewees have small children and may not have access to childcare. Consider, for example, a victim of domestic violence who may want to speak to the police. The children’s playroom, furnished with toys and perhaps a TV, should ideally be situated between the two interview rooms with a one-way mirror on one of the interview rooms so that the child’s parent or guardian can oversee the child. Each interview room and the children’s room should be approximately 8 X 10 feet.
The interview and children’s rooms should be arranged in a row along a common hallway. This hallway, which is part of the overall non-secure interview suite, should lead directly from the police facility's public lobby so that witnesses and other interviewees do not need to proceed further into the police station. The drawing below shows a sample layout.
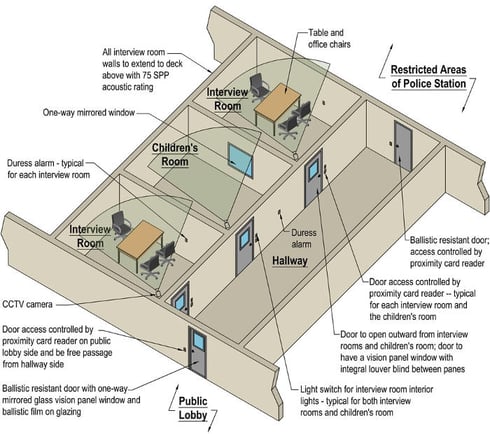
The door from the public lobby into the interview room hallway should be locked on the lobby side and controlled with a proximity card reader. However, the hallway side should allow free passage back into the lobby. The interview rooms need to feel like a safe place where the interviewee feels free to leave if they so desire, rather than feeling like an interrogation room. Reassuring signage could be provided on the hallway side of the door, instructing the public that the door is not locked from that side.
As the drawing above shows, the public lobby door should also have a one-way window (mirrored on the lobby side) in the top part to give police personnel inside the interview suite hallway a clear view of the other side of the door before they open it.
The other end of the hallway should have a door leading into the restricted part of the police station. This door must be locked from the hallway and controlled with a proximity card reader. It should allow free unlocked passage from the restricted side. Since this door needs to be more secure, it should not have a window. Instead, to provide police personnel with a view of the hallway, there should be a CCTV camera with views to the hallway side. This camera should be attached to a video monitor above the door on the restricted side.
Interview Room Construction
Finishes and Furniture. Since these rooms may be used to take statements from witnesses or victims, they should feel inviting and calming. It can be intimidating and stressful for someone coming forward to speak to the police if an incident has affected them personally. Where secure interrogation rooms have hard, durable surfaces, the non-secure interview rooms should have finishes and furnishings similar to an office conference room, such as carpeting, an acoustical tile ceiling, bright but not harsh lighting, walls painted a pleasant color, and artwork.
A table (approximately 5 X 3 feet) and three chairs should be provided. The chairs should be comfortable, office-style, and accommodate police personnel and the interviewee(s).
Walls and Soundproofing. Interviews within a police station are sensitive and confidential, and the acoustics should be designed to prevent voices from being heard by others outside the room. This requires the interview room perimeter to have a Speech Privacy Potential (SPP) rating 75 (based on best practices). This relatively high SPP rating can be achieved by building the walls using solid-core masonry blocks or concrete-filled cores. For aesthetics, furring and drywall could be added to the face of the masonry to give the room a more office-like appearance. Double stud walls could be used with sound insulation inside the walls. The soundproofing needs to run from the floor slab to the underside of the deck above, with all gaps sealed to prevent the sound of voices from leaking over the wall.
Doors. The door must also be soundproof and a solid core door with sound gasketing around the entire perimeter. It should also include an automatic door bottom, a mechanical device that seals the gap between the door bottom and the floor when the door is closed, thus preventing sound transmission under the door. The door bottom automatically retracts when the door is opened.
Clear-vision panel windows should be included on the interview room doors. The ability for the interviewee to see outside the room, even into the hallway, provides a level of comfort and openness as opposed to being confined in a windowless room. The vision panel also lets police personnel quickly see if the room is occupied. However, there are times when privacy is required, so the vision panel should have a louver blind integrated between two panes of glass that can be opened and closed from inside the interview room.
There should be no lock on the inside of the interview rooms or the playroom doors, eliminating the possibility of a person inside the room locking the door and preventing authorized access. Door locks should be accessed from outside the room and controlled by a proximity card reader.
There is Still a Need for Security
While non-secure interview rooms are often used to interview victims or innocent witnesses, there is still the potential that the interviewee could require restraint or be taken into custody. Therefore, certain security features should be in place, including CCTV camera coverage and duress alarms monitored by the police facility’s central control post. In addition to cameras, audio and video recordings of interviews may become necessary for evidentiary purposes.
The interview room doors should also be able to be locked from the outside to keep the interviewee inside if necessary. Other security devices include door position switches on all doors, which allow interview room doors to be monitored from the facility control post to verify that doors are closed when the room is not in use and to confirm that the door to the restricted areas of the police station is closed correctly. Like secure interview rooms, the non-secure interview rooms should have their light switches and thermostat controls on the outside so that people in the room cannot tamper with them. All interview rooms and the hallway should also be equipped with a duress alarm that can be pushed to report trouble to personnel outside the suite.
Balancing Security with Serving the Community
Community openness is an essential characteristic of today’s police stations. Especially in times like these, a police station should provide a comfortable, safe, and non-intimidating environment for people who need to visit the police department for any reason. By providing an environment that encourages cooperation with the police, citizens are more likely to be involved in helping to reduce crime in their cities and towns.
A critical part of providing a safe place – safe for both the citizen coming forward and for the police – is to include security that protects everyone. The balancing act is to provide an atmosphere that encourages interaction while still keeping everyone safe.




.jpg)
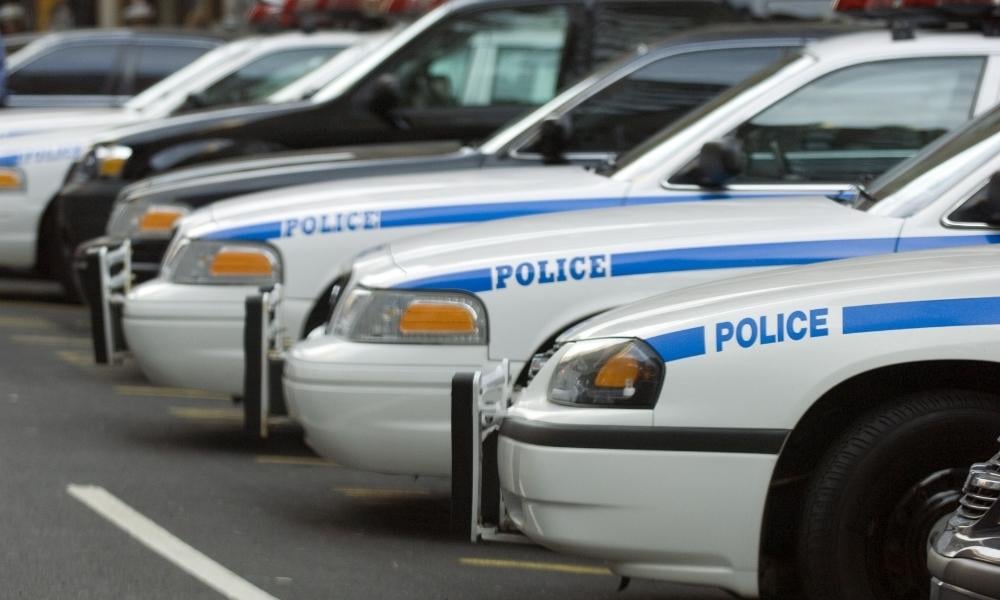
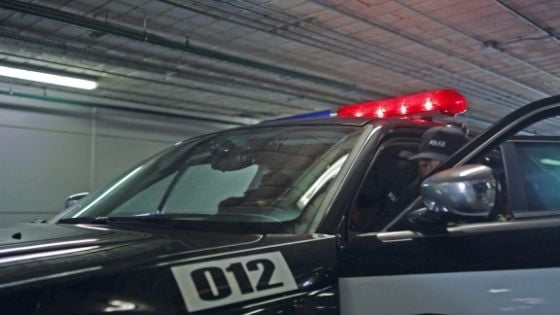
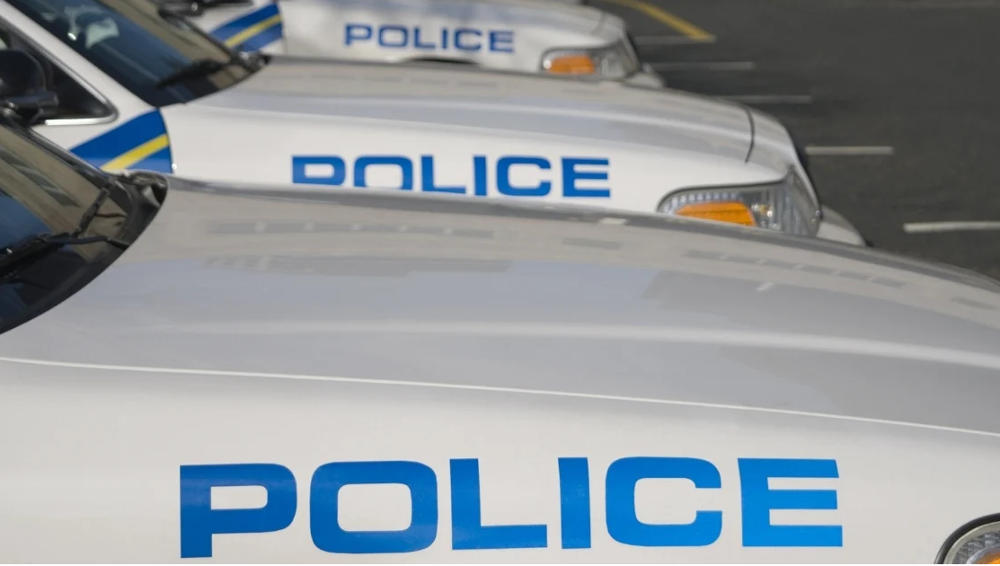
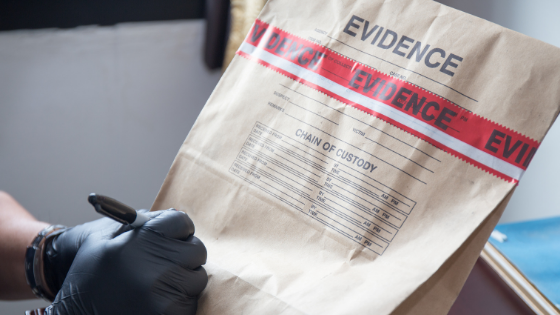
.jpg)


.jpg)
.jpg)
.jpg)
.jpg)
.jpg)
.jpg)
-1.jpg)
.jpg)

