Police facilities need to provide distinct parking for two separate groups - the general public on one hand, and law enforcement on the other. Parking for the public requires openness to create a welcoming and inviting approach to the facility. By contrast, parking for law enforcement and support personnel requires security to protect vehicles and law enforcement property while also protecting personnel from those who may wish to do harm.
An enclosed parking structure generally provides the most secure environment for police personnel parking. But often a parking structure is not feasible. Rest assured - there are steps that can be taken to make an exterior surface lot as secure as possible.
Following are some features of a well-designed secure parking lot, many of which are built upon the principles of CPTED, or Crime Prevention Through Environmental Design.
Police Parking Design Features
Perimeter Protection. The entire perimeter of the secure parking area should be surrounded by an anti-climb fence that is a minimum of eight feet high. An anti-climb fence is the type that provides no handholds or footholds that might aid a potential climber. Another feature of an anti-climb fence is that it does not allow a person to wrap an object (towel, jacket, rope, etc.) around the top to be used to help hoist them up and over. Privacy screening should be integrated into all sides of the fence that have views into the secure parking lot.
The fence should be buried at least six inches into the soil to prevent an individual from digging into the ground directly under it. Public sidewalks should have a minimum ten-foot setback from the fence. Even on the secure parking side of the fence, the parking surface and walkways should be set back at least ten feet to further protect police vehicles and personnel in the event of an intrusion.
Landscaping can also be used to protect the secure parking area. Swales and thorny bushes, such as barberry or holly, should be provided on the immediate exterior of the fence to form a natural barrier. Larger trees should be set back at least ten feet from the fence perimeter. If trees are closer than ten feet, they should be pruned so that climbable branches are at least ten feet from the ground.
Site Location and Layout. Location and layout are also important aspects of a secure parking area. Sightlines from public areas into the parking lot should be prevented. The parking should be situated in the rear of the police facility, or on the side. It should not face any uphill areas, higher-rise buildings, or other elevated areas that could provide an opportunity for a shooter to see over the perimeter fence. If there are buildings or high ground with a view over the fence, those views should be blocked with tall plantings, such as arborvitae trees, or with screen walls strategically placed to block the views.
Parking spots should be laid out with a clear line of sight from the parking area to the employee entrance to the building. This can be achieved by aligning the parking spaces perpendicular to the entrance door so that there is a view between parked vehicles rather than having the sides of cars block the view. This orientation also reduces hiding spots, thus providing a greater amount of natural surveillance.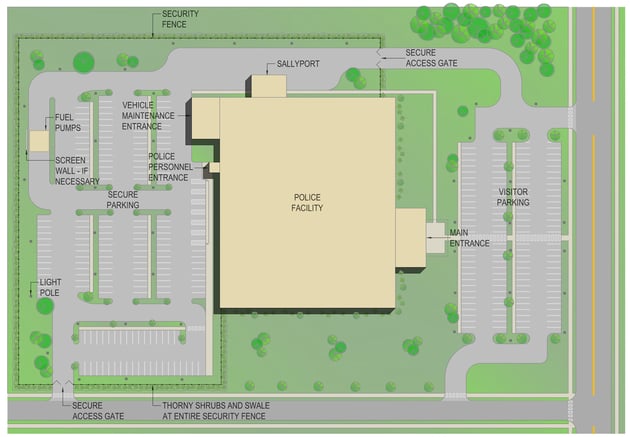
Example of Secure Layout for Police Parking
Building Access. Police staff walking to and from their vehicles should have direct and convenient access to the building entrance. There should be a separate staff entrance accessible only via the secure parking lot. This door should be secured by a card reader or other access control system and should provide access into restricted portions of the police facility.
Gates and Access. Two controlled access points should be provided into the parking lot. This way, if one access point is blocked (whether unintentionally or intentionally), the other can be used. Both access points should be controlled by automatic gates.
The gates should be high speed, such as those manufactured by Wallace Perimeter Security or similar, and should have an open and close cycle time of seven seconds or less. This short cycle time is needed to prevent piggybacking or tailgating – i.e., when one car follows another through a gate. The gates should be operated by an electronic control device, such as a license plate reader, camera and intercom system, or similar secure access control system. The gates should be integrated with the facility’s main control post so that they can be locked down or held open if needed, depending on the circumstances.
A pedestrian gate with electronic access control should also be provided with each vehicle gate. The vehicle and pedestrian gates should have a maximum of six inches between the grade and bottom of the gate to prevent anyone from crawling under the gate to gain access into the secure parking area.
Lighting and Security Cameras. The secure parking area for police personnel must be well lit. The average lighting level in the parking area should be no less than two foot-candles. The lighting should not trespass onto adjoining sites and should be shielded toward the sky to avoid light pollution. Automatic dimmable lights on photosensors should be provided at the exterior doors of the facility leading to the parking lot. Excessively bright lighting outside the door can obscure vision as personnel exit the building at night, making it difficult to see a potential threat in the parking area beyond.
The secure parking area should have total CCTV coverage with the camera feed monitored live in the facility’s main control post. The use of 360-degree cameras or pan-tilt-zoom (PTZ) cameras are also recommended so that personnel monitoring the parking area from the control post can concentrate on areas of interest. All exterior cameras should have infrared technologies for night use.
Other Considerations. Some other functions could also be included within the secure parking area due to their security needs. For example, the vehicle sallyport could be accessible within the secure parking area. It is important for detainees being brought into the building via the sallyport to be in a secure space that is not visible to the public.
If the facility has a vehicle maintenance bay, there should be access to the bay directly from the secure parking area.
In addition, the fueling depot for police vehicles could be contained within this area. Police personnel are exceptionally vulnerable when pumping fuel, so this area should have no lines of sight from public areas or buildings. Screen walls can be used when sightlines into the fueling area cannot be avoided.
There should also be no signage within the parking area identifying names or positions of personnel and command staff. Such signage can make an individual an easier target.
Technology Can Help
High-tech systems such as license plate recognition can help make the parking area more secure. Another useful technology is gunshot detection, which involves using multiple microphones to listen for and pinpoint the location of a gunshot. Knowing the location of a potential shooter is vital to providing a safe place for police personnel to respond during an active shooter situation in or near the parking lot.
Video analytics can also be used to enhance CCTV coverage and monitoring. Video analytics systems use computer artificial intelligence to scan for pertinent changes in the camera’s view to detect potential threats.
Keep Police Personnel Safe
The primary duty of law enforcement personnel is to safeguard the lives and property of members of the community. The design principles and technologies discussed in this article can, in turn, help protect those who serve to protect us. When considering how to design or improve security in your police station, make sure a secure parking lot is high on your list.




.jpg)
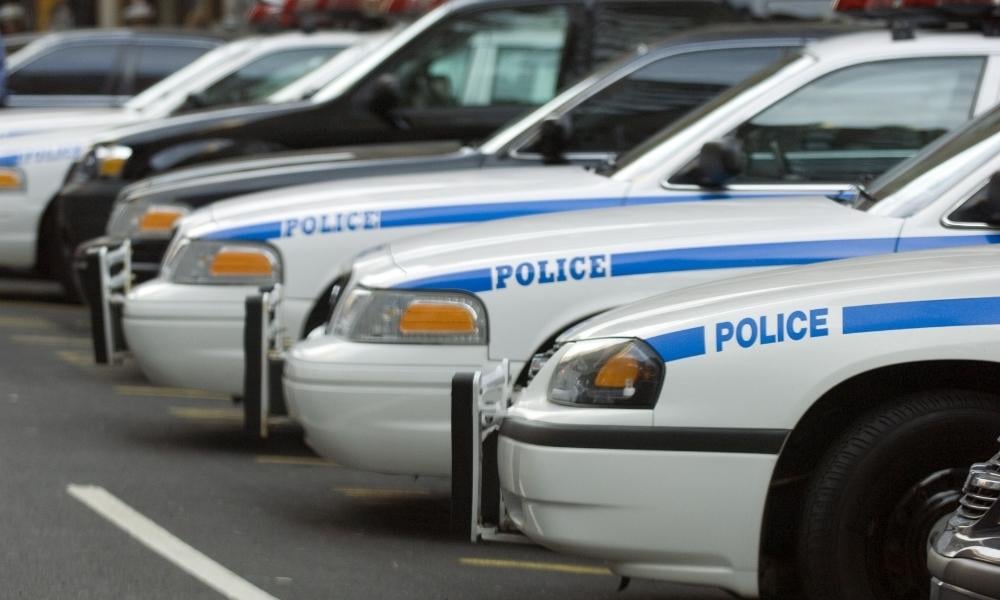
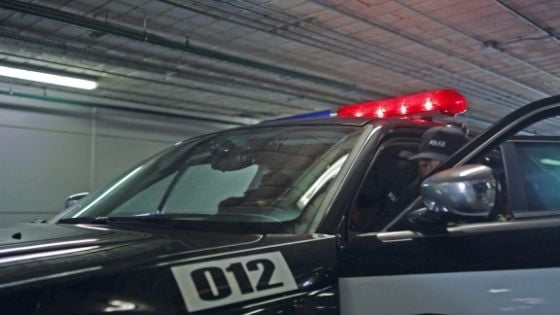
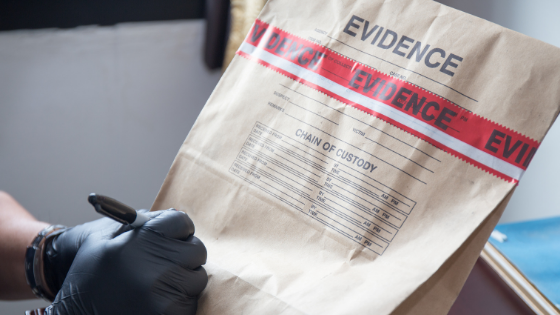
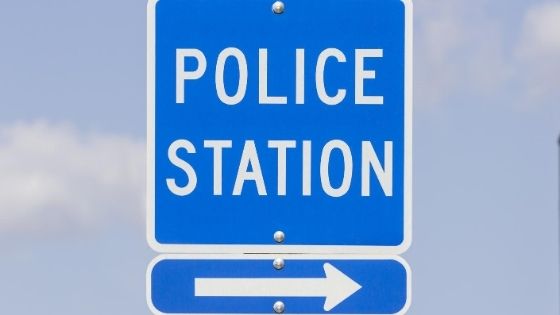
.jpg)


.jpg)
.jpg)
.jpg)
.jpg)
.jpg)
.jpg)
.jpg)
-1.jpg)

