Continuing my series on best design practices for police stations, let’s look at the first space, and likely the only space, most members of the public will use – the public lobby.
A police station lobby serves as a reception area, waiting area, and a place for the exchange of information between the police and the public. It will generally be the most used public space in the building. The space needs to be inviting and bright, but also provide safety and security – not just for the public in the lobby, but for all users of the police station.
Main Entrance
The security of the lobby begins with the main entrance, which should be a vestibule with exterior doors and interior doors. The doors should remain unlocked during normal hours, but be able to be locked. An intercom system, preferably with video capability, should be provided so that visitors can be buzzed into the lobby when the interior doors are locked. The locked door should be able to be operated by authorized personnel through the use of proximity cards. A best design practice is to have the doors able to be locked down automatically from the building’s central control room in case of an emergency. The door hardware on both the interior and exterior doors should have flush- or recess-mounted pulls, preventing the doors from being chained shut together from the outside.
The wall between the vestibule and interior should be constructed of concrete block that extends to the underside of the structure above. This prevents unwarranted entry into the building by the wall being breached or climbed over when the entrance doors are locked.
Public Counter
Once inside the lobby, most visitors interact with police staff through a public reception counter. The staff on the opposite side of the counter might be in a dedicated reception area, dispatch room, or a central control room (I’ll discuss the central control room in a future blog). But regardless of which space is on the other side of the public counter, it is vital that everyone in that space be protected. The glass between the public and restricted sides of the counter should be ballistic resistant and the walls should include ballistic-resistant materials.
The entire lobby should be visible from the restricted side of the public counter; a bay-style window can help provide the visual coverage. The window should have no openings. Communications between the public and counter staff should be through a telephone or microphone/speaker only.
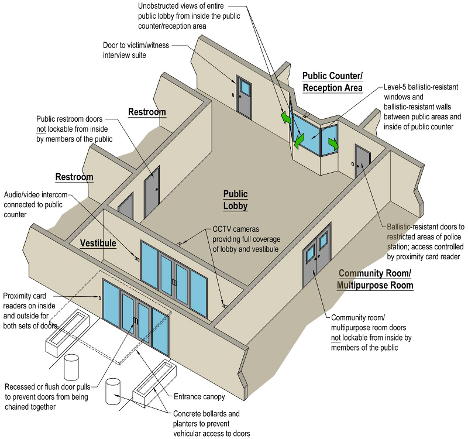
Secure Walls and Doors
Similar to the interior vestibule wall, all walls between the lobby and any restricted spaces of the police station should be constructed of concrete or concrete block, and should extend to the structure above. Doors into restricted areas from the lobby need to be secure, preferably by using electronic access control devices, such as a proximity card-reader door lock. These locks should also be operable from the station’s central control room.
Electronic Security
The public lobby should have full CCTV coverage with no blind spots or obstructions. This would likely require multiple cameras. Additionally, each door from the lobby into the rest of the police station and the main entrance doors should be on door position switches that report back to the central control center. There should be an alert created automatically when doors are held open too long.
Ancillary Spaces
Police stations are part of the community, and it is a good idea to include ancillary spaces that can support members of the public. Consider having a community room located directly off the lobby. This space would be a multipurpose room that could double as a training and event room for the police. It’s also a good design practice to include public restrooms adjacent to the lobby. The restrooms should have enough fixtures not only to support those who may be in the lobby waiting to speak to police staff, but to support the needs of users of the community room as well. The doors to the restrooms and community room should not be able to be locked from the inside. This is to prevent a person from barricading themselves inside.
Another space that could be considered ancillary to the lobby (which I discussed in a previous blog) is witness/victim interview rooms, sometimes called soft interview rooms. These rooms are designated areas where witnesses, individuals involved in traffic incidents, or even victims of crimes meet with law enforcement officers. There should be free access from the lobby to this suite of rooms in order to provide a reassuring feeling to witnesses or victims.
The Future of Police Station Lobbies
There are cutting-edge technologies that can help take security even further. One of those technologies is video analytics, which is a surveillance camera system and computer A.I. used to automatically detect threats. A video analytics system could, for example, be trained on what the police station lobby should look like, and would be able to send an alert when something out of the ordinary shows up on camera, such as a backpack left unattended in the lobby. Modern electronic security measures such as this could be combined with standard physical security practices to produce a police station that is safe and secure for all who enter.



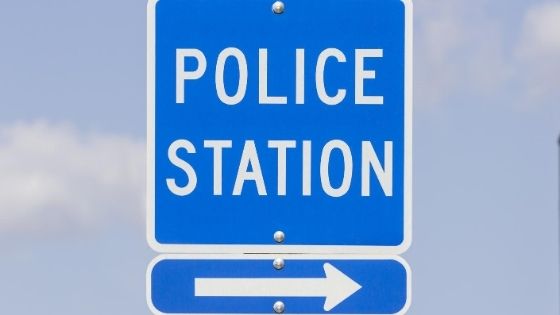
.jpg)
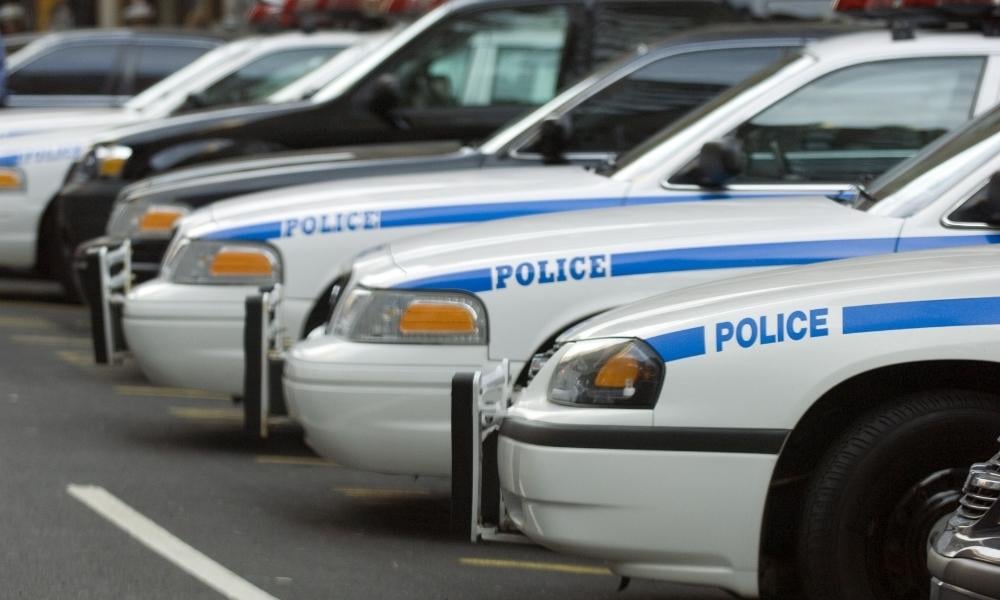
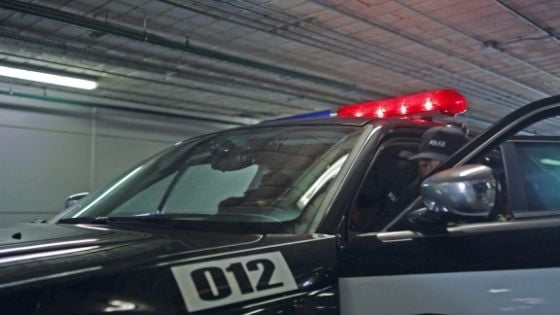
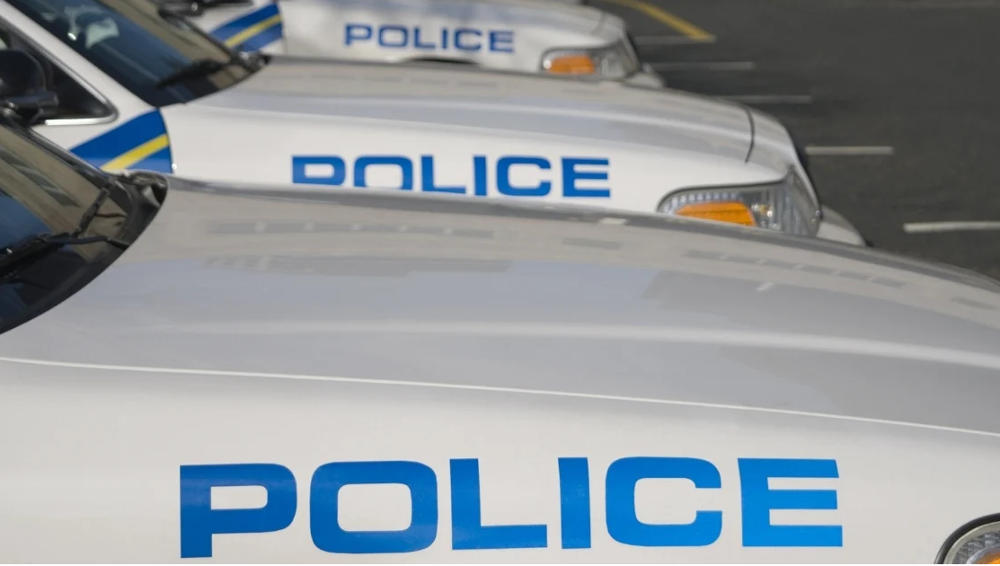
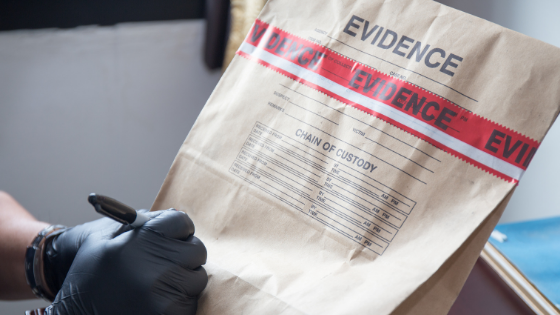
.jpg)


.jpg)
.jpg)
.jpg)
.jpg)
.jpg)
.jpg)
-1.jpg)
.jpg)

