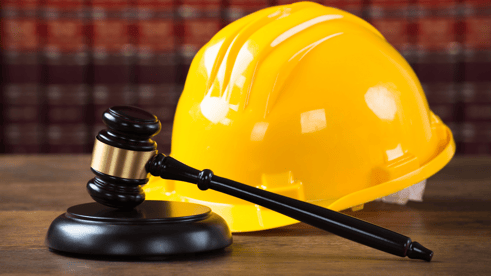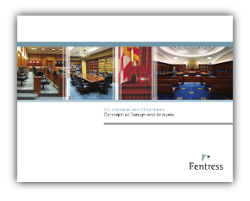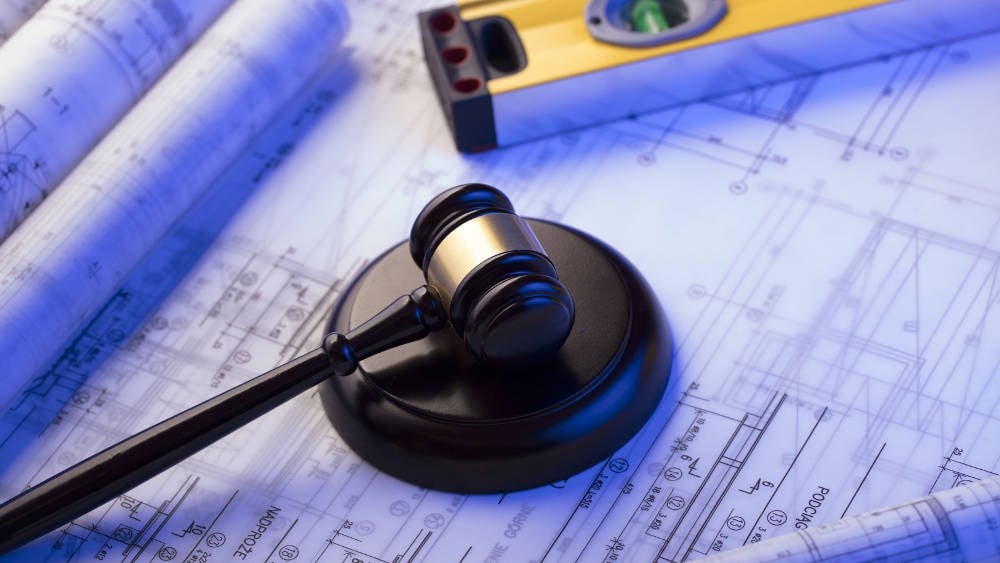As a courthouse planner, one of the most striking aspects of the COVID-19 pandemic for me has been the unfortunate need for courts nationwide to devise ways of keeping people out of the courthouse. The courthouse is one of the most important civic spaces in any community. It is where citizens access government services, embark on the journey toward marriage, fulfill their obligation as jurors, or sometimes part with their hard-earned cash thanks to a traffic violation. Whether the purpose is sad, happy, or just business, we all occasionally have reason to visit our local courthouse. And as someone who regularly works with courthouse architects, I know first-hand how these buildings are intentionally designed to welcome the public. So when courthouses nationwide essentially shut their doors earlier in 2020, at least temporarily, it represented a major shift.
As we approach the end of the calendar year, many courts have re-opened to some extent. As with businesses, schools, and other institutions, the specific degrees of “openness” are policy-driven and vary widely by city and state. Judges and court managers have had many decisions and adjustments to make, such as how long to delay certain types of proceedings, how and where to conduct jury trials, and whether to invest in new court technology. However, one group of courthouse decision-makers has been faced with a particularly difficult decision – what to do with a courthouse renovation or construction project that was already in progress when the pandemic began?
We have been working with several courts throughout 2020 and found that the answer to this question is not “one size fits all.” Rather, location- and project-specific considerations determine whether, and how, courthouse projects proceeded throughout 2020. Here is an overview of a few projects we’ve been involved with during the pandemic and how and why each project was affected.
Case Study #1: Put on the Brakes
As 2020 began, we were part of a team tasked with renovating an existing outdated courthouse. The design team, the court, and the executive branch project manager had developed an excellent working relationship. By March, the project had solid momentum, the space programming phase was largely complete, and the team was exploring conceptual design alternatives. However, both the statewide general services agency and judicial administration saw the pandemic closure as both a window of opportunity to reimagine their overall approach to managing space in public buildings, and a mandate to explore a variety of reopening options that will keep employees and the public safe. Everything was put “on the table,” from public kiosks, to staff telework policies, to video proceedings and electronic records storage. The extent of change envisioned was broad and would affect practically every building in the state, including courthouses.
Against that backdrop, the courthouse renovation project and all other ongoing court projects were placed on hold while the details of new statewide space policies were developed by judges and senior executives. Beginning in early 2021, all of the projects placed on hold will be restarted as pilot projects to test the development and implementation of the new space policies. In this instance, the project delay was understandable and was part of a top-down statewide space policy initiative. Had the project moved forward while important space policies were in flux, major revisions may have been needed during the design phase, which could have cost time and created additional project expenses. In this instance, a full stop was the right solution for the project and client.
Case Study #2: Keep Moving, but Open to Change
A second project kicked off closer to the middle of the year. This was a combined construction and renovation project for a multi-building court complex. By the time the design team and executive branch project manager convened in the spring, the court had closed to most in-person public interaction. Although most of our initial meetings in those early days of the pandemic occurred virtually, it quickly became clear that this project would not be put on hold.
Unlike the court in case study #1, there were no high-level changes signaled by senior management. Rather, the most important goal for this project was to stay on schedule. The project had been in the planning and approval phases for nearly 10 years, so the last thing anyone wanted was further delay. However, the court and executive branch were very receptive to changes and new ideas within the project’s context. In fact, our design team was encouraged to incorporate best practices from courts around the country in terms of re-establishing safe courthouse operations post-pandemic. Our team was also encouraged to revisit prior forecasts and assumptions to ensure they remained valid prior to design.
We found that recent shifts in law enforcement trends and prosecutorial priorities reduced certain caseloads and that these trends are expected to persist for the long term. In addition, feedback from judges identified certain proceedings that were previously held in-person but are now being conducted remotely via video during the pandemic. The judges signaled a preference for the continued use of video post-pandemic, where appropriate. Based on the lower caseload and the greater use of video proceedings, our design team identified opportunities to reduce some space requirements for courtrooms and holding facilities, which in turn added flexibility and reduced cost in some portions of the design. In this case, there was no need for the project to stop, but the design will benefit from the targeted re-assessment of changes to caseload and operations.
Case Study #3: Wait and See
Finally, a project on which we are just getting started affords a third perspective. This project is a new, stand-alone courthouse that will provide expansion space for a court housed in an adjacent, outdated facility. The size and scope of the project are well established, but the design is essentially a “blank slate.” While this court has chosen to move forward with the construction project, they are doing so cautiously with a long-term perspective.
The court has asked our design team to integrate post-pandemic best practices from other courts into the programming and design phases. The design team is of the mindset that the opening of the new courthouse is still several years away, so we do not want to overreact by adopting short-term space measures that may not be in place for the long term. From this perspective, the recommended approach is to design spaces that are flexible and adaptable. For example, agile office spaces that provide a blend of focused and collaborative work areas recognize that telework is here to stay, but also acknowledge we really don’t know precisely the degree to which the courthouse staff of 2025 will be working remotely. Similarly, at least some large spaces within the courthouse (e.g., courtrooms, jury assembly area) could be designed such that they could be subdivided in the future if the trend continues toward remote video proceedings with fewer in-person litigants and spectators.

Projects During the Pandemic
So how should COVID-related changes affect your courthouse project? As these examples show, there is no single answer. Broad policies, critical timelines, and future flexibility are all important considerations of how best to proceed. Based on the case studies above, here are some considerations for court planning during the pandemic:
1. Look for opportunities to incorporate videoconferencing for court proceedings and meetings, and for staff to work remotely.
2. Plan for agile and flexible offices with the right mix of collaborative and concentration spaces to match the business processes and culture of the court. The fewer walls constructed in office spaces, the better the opportunity to accommodate change.
3. Expand court technology for the convenience of the public so that they can file cases, look up information, and make payments online. This reduces traffic into the courthouse and is a convenience for the public.
4. Incorporate health and wellness factors into the design by considering the circulation of fresh air, daylighting, larger public circulation pathways, germ resistance services, and touchless features in bathrooms, elevators, and on doors.
5. Look for opportunities to reduce paper by scanning, imaging, and electronic filing. Reducing paper can save space and also promote work surfaces without clutter that can be cleaned more easily.
6. Security is still a primary concern in courthouses and policies and procedures should be reviewed to ensure that during the pandemic, social distancing is maintained, especially in the lobby area, as a fair number of court security officers have contracted coronavirus. Temperature reading technology can be incorporated into your lobby security equipment and lobby spacing should be increased in court projects to accommodate social distancing queues.
These are just some of the suggestions that we have worked on in our court planning process. Every court is unique as are the solutions to addressing the pandemic when planning for future court spaces.
_____________________________________________________________________________
Click on the image below for our eBook on courtrooms and chambers




.jpg)
.jpg)
.jpg)
.jpg)
.jpg)
.jpg)


.jpg)
-1.jpg)
.jpg)

