In my experience as a courtroom planning consultant, I’ve had the opportunity to plan for many types and styles of courtrooms. While there are many different issues regarding courtroom design – including sightlines, furniture options, and access requirements – the focus of this blog will be on the...



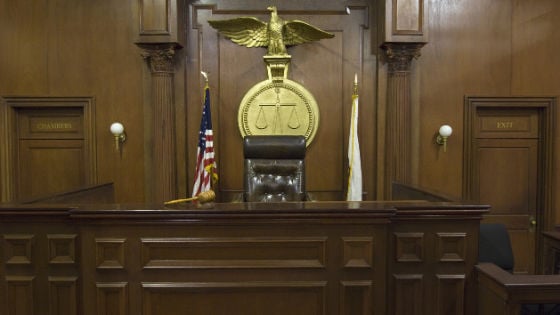
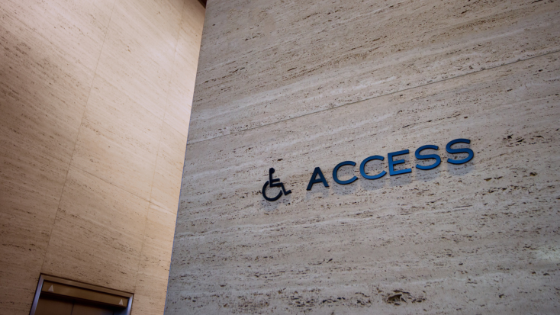
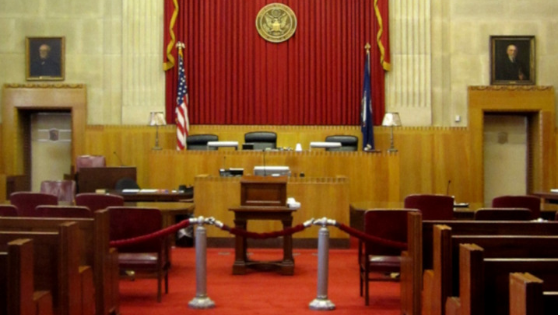
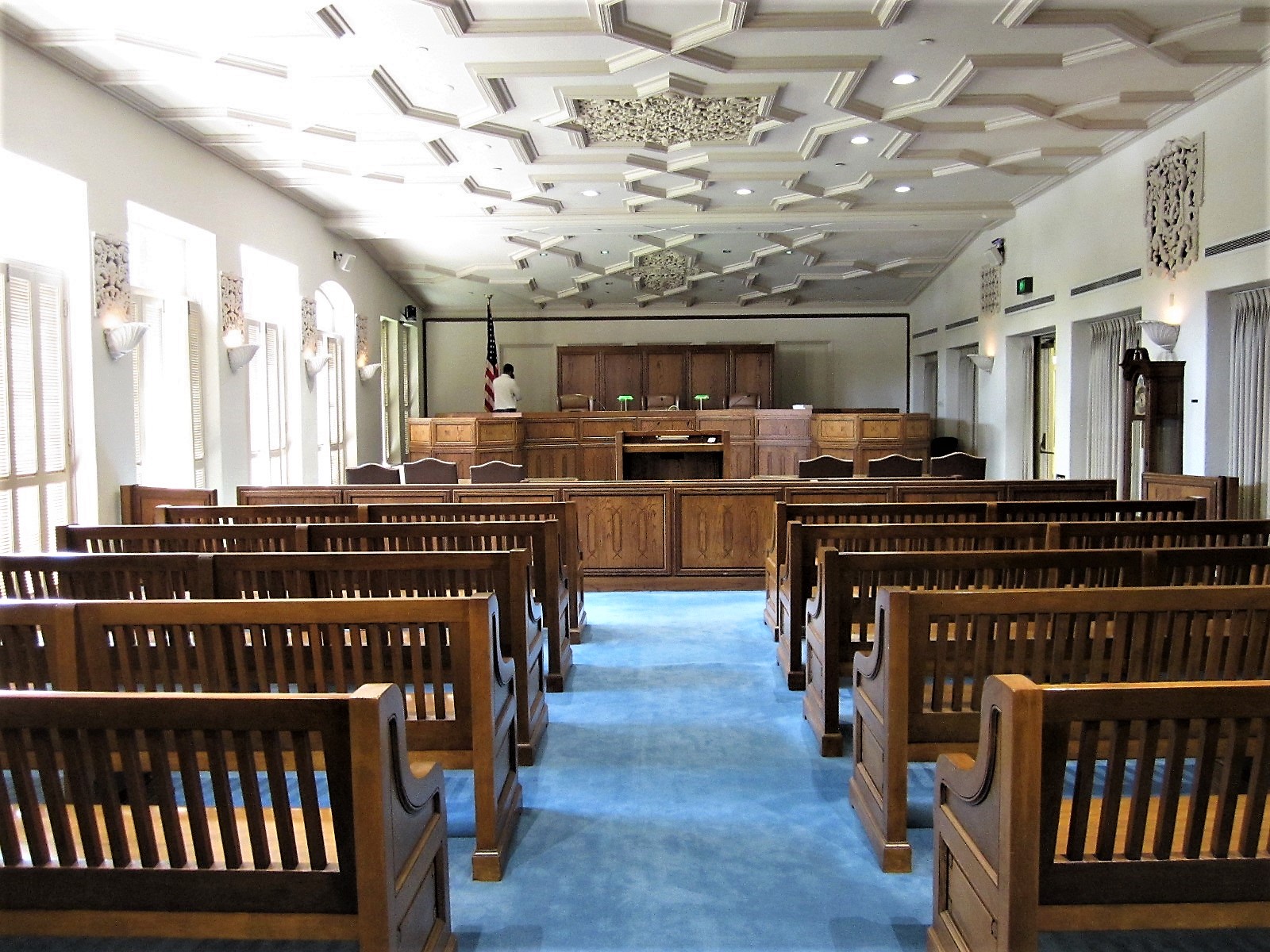
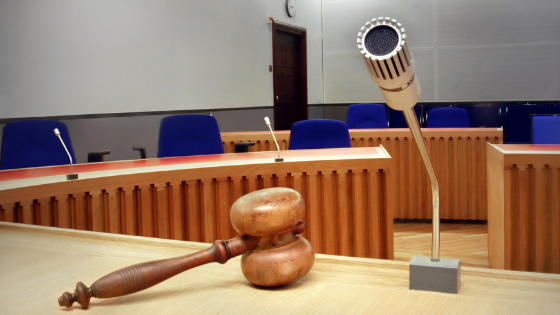
.jpg)


.jpg)
.jpg)
.jpg)
.jpg)
-1.jpg)
.jpg)
.jpg)
.jpg)

