Years ago, during a courthouse needs assessment, I had a passing conversation with a defense attorney while I was evaluating courtrooms. She noticed that I was taking space measurements and photographs, and commented that the standards for courtroom design should change because participants often...



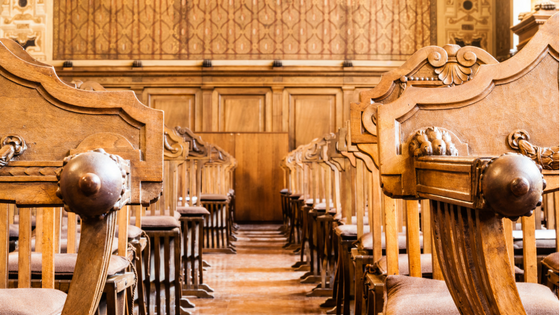
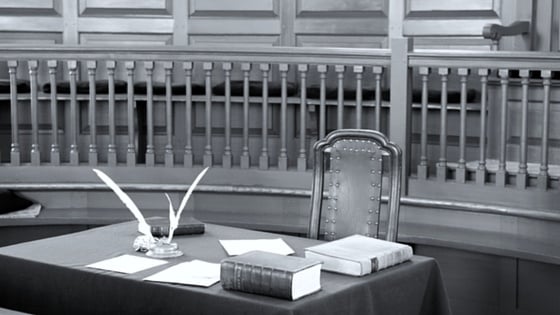
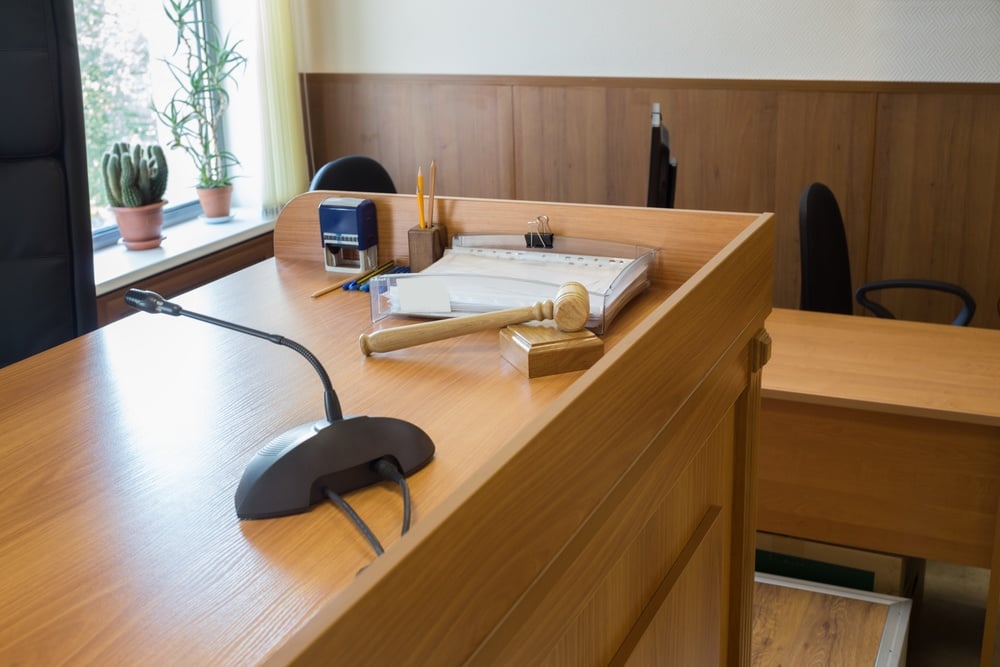
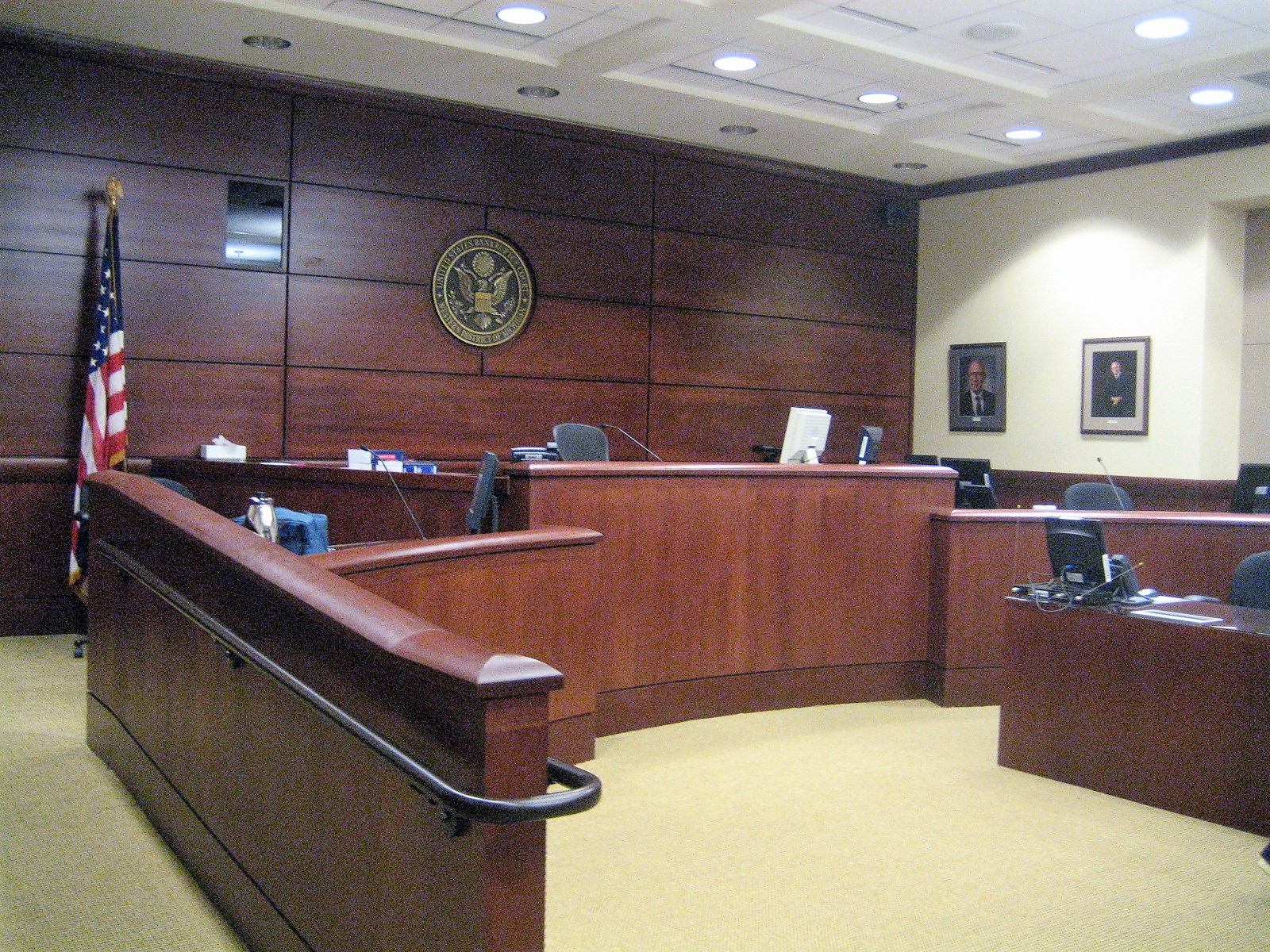
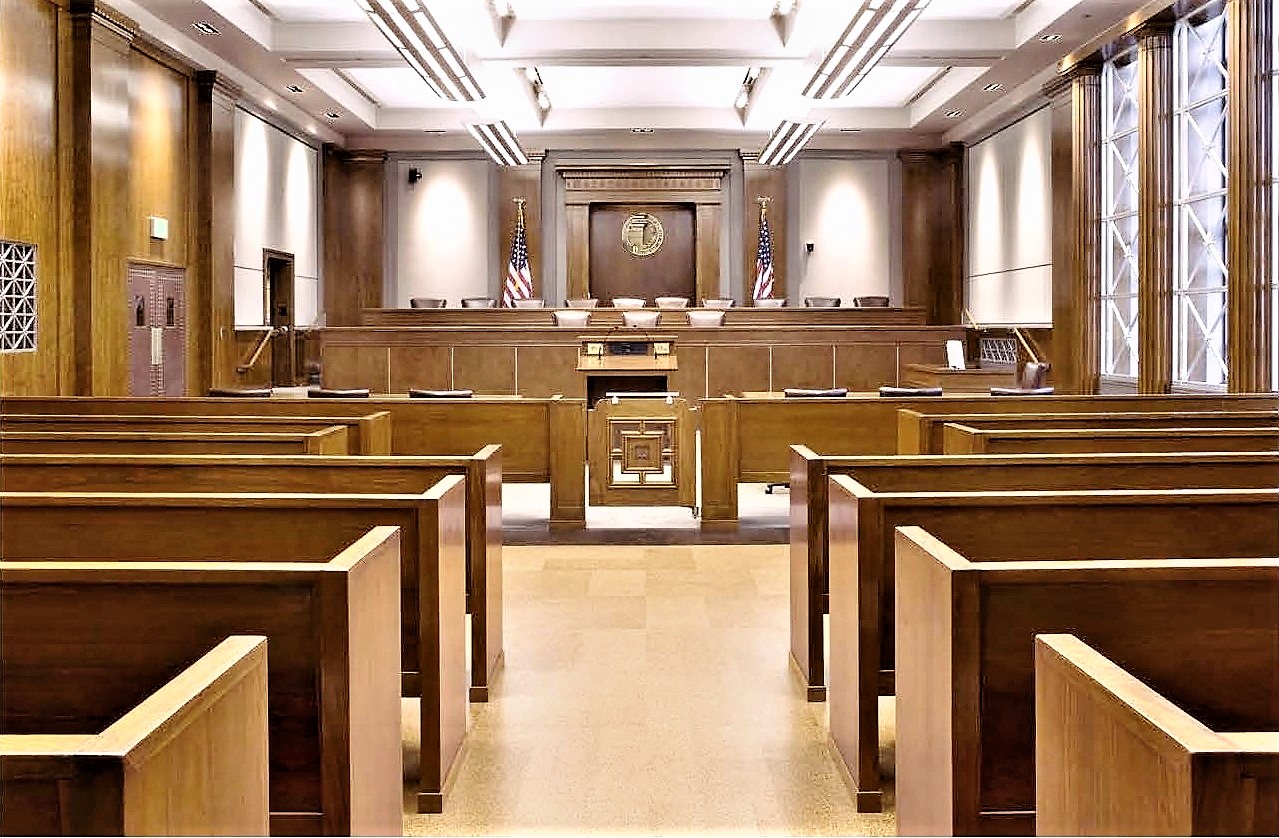
.jpg)


.jpg)
.jpg)
.jpg)
.jpg)
.jpg)
-1.jpg)
.jpg)
.jpg)

