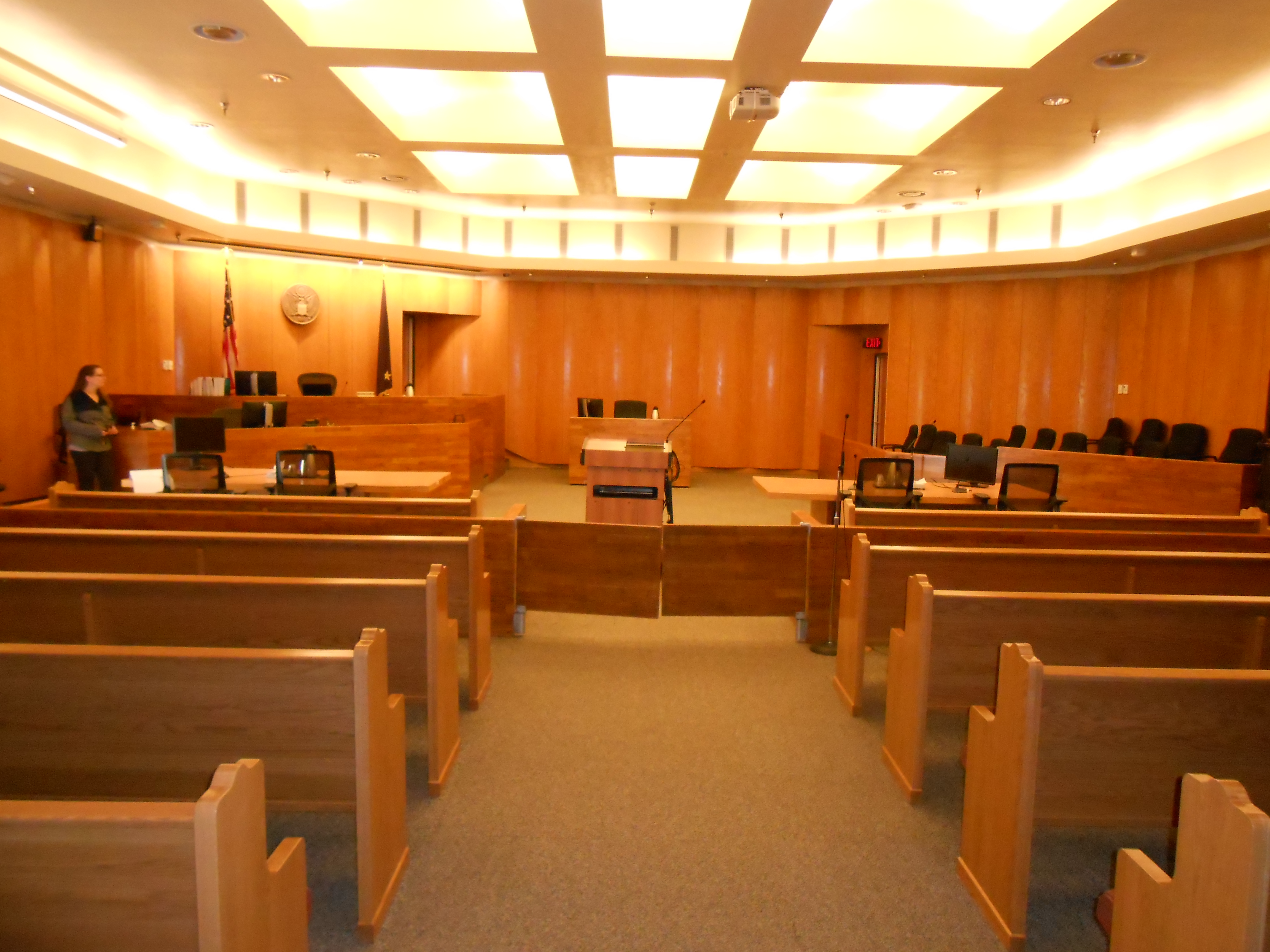The most common challenge when undergoing major renovation projects in existing courthouses is designing a functional courtroom in a tight or poorly configured space. We often refer to this as “shoehorning” a courtroom into existing space. In many cases, adequate space cannot be found to construct a courtroom that meets complete design standards. Other common issues include narrowly spaced or irregular perimeter walls and column spans that are too short.
Fitting a Courtroom into Existing Space
Having sufficient space in a courtroom is critical. The courtroom is where three separate circulation zones intersect: public circulation for spectators, family members, and litigators; restricted circulation for the judge, court staff, and jury; and secure circulation for prisoners. A courtroom needs an adequate amount of space for these circulation zones to exist in a way that supports court proceedings and ensures the safety of all participants.
What can be done when the ideal amount of space does not exist? Though each courthouse and courtroom requires unique solutions, we have developed a framework to assist in designing functional courtrooms in substandard spaces. Critical steps in this process, listed in priority order, include (1) incorporating flexible courtroom furniture and fixtures, (2) reducing the user capacity of the courtroom, and (3) limiting the functions that occur in the courtroom.
Flexible Courtroom Furniture and Fixtures
Let’s first consider flexible courtroom furniture and fixtures. In most traditional courtrooms, much of the courtroom furniture – such as the judge’s bench, jury box, witness stand, railing, and spectator seating - is fixed. In these cases, only the movable pieces (often limited to the attorney tables/chairs, lectern, and evidence presentation equipment) can be rearranged to support the proceeding. In an undersized courtroom, fixed furniture can limit court proceedings' functionality. By contrast, when additional freestanding courtroom furniture is used, the furniture throughout the courtroom can be “tightened up” to make room for adequate circulation and to fit the proceeding as needed. In some cases, smaller courtroom furniture components, such as attorney tables or the lectern, can also help free up space.
I have seen jury boxes and witness stands in undersized courtrooms that can be reduced in size or removed from the courtroom to fit the proceeding. Another strategy is to arrange the attorney tables in an L-shape rather than side-by-side. This configuration keeps the parties separate and utilizes space opposite the jury box, which tends to be an underutilized courtroom area.
Innovative Use of Courtroom Furniture
I was recently impressed by an innovative effort to use freestanding courtroom furniture instead of fixed furniture in a courthouse in Arkansas. The photo shows that a freestanding velvet rope supported by cast bronze stanchions replaces the traditional fixed wood rail that generally separates the spectator area from the well. This design allows the barrier to be moved to create more space in the well or more seating for spectators as needed. Combined with freestanding spectator seating that can be easily repositioned, the courtroom can be quickly reconfigured to accommodate the unique characteristics of a particular proceeding.
Our next article will explore another strategy for working within confined courtroom spaces: reducing the user capacity of the courtroom.
_________________________________________________





.jpg)
.jpg)
.jpg)
.jpg)
.jpg)
.jpg)


.jpg)
.jpg)
.jpg)
.jpg)
.jpg)
.jpg)
.jpg)
-1.jpg)

