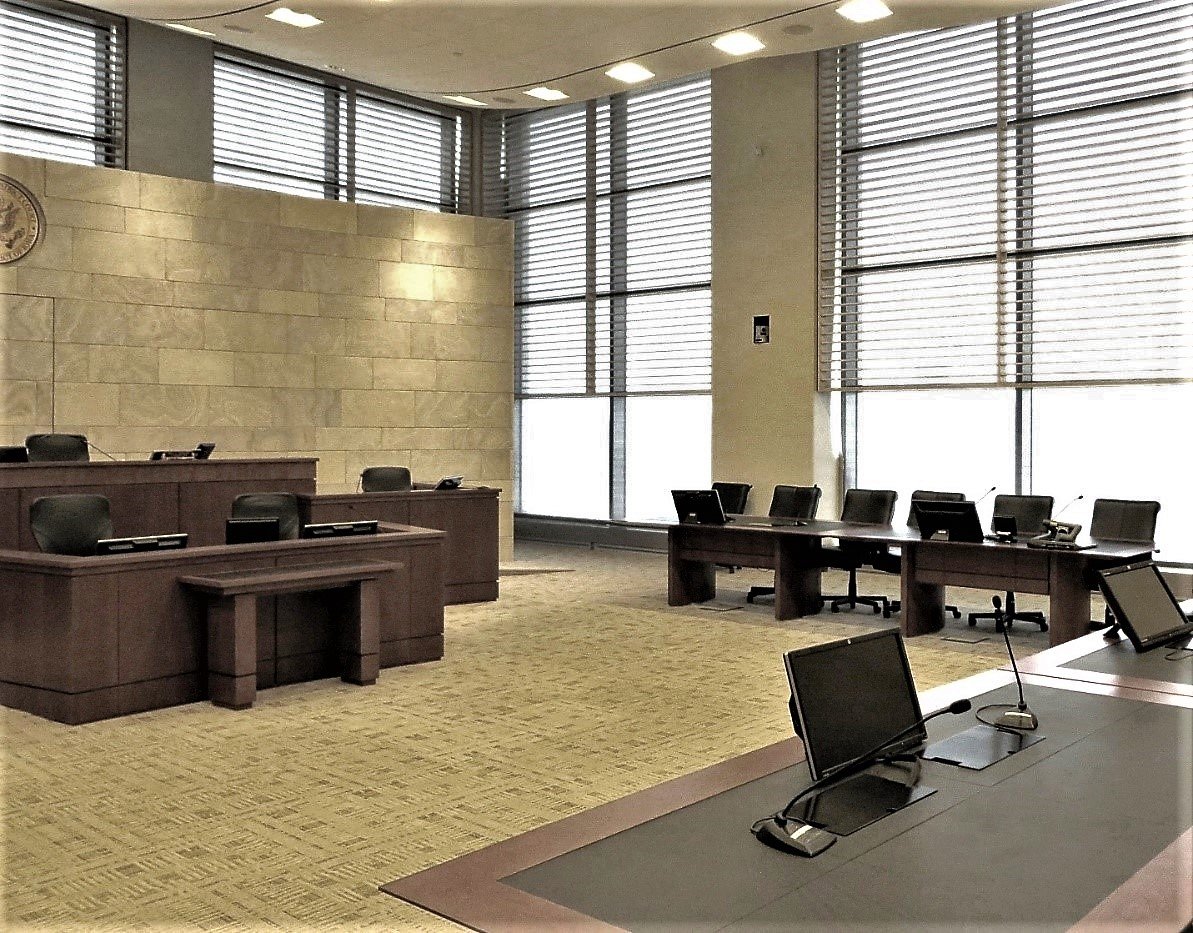Green Building objectives (along with certification processes like LEED) can benefit both the environment and the individual court when applied to a courtroom renovation project. Sustainable building practices relating to a courthouse may fall into several general categories, including the following:
Procedural
- Construction procedures
- Operations and maintenance procedures
- Court and courtroom processes
Architectural
- Courtroom component design
- Selection of materials
Of the sustainability categories listed above, the two architectural categories are the most likely to include measures whose implementation might be limited in a courtroom renovation project. For example, courtroom components design factors such as high ceilings and resulting large volumes needed for the visibility of proceedings may conflict with sustainability practices intended to minimize energy use. Limited windows may be necessary for reasons of security. This may also conflict with sustainable building practices designed to provide increased natural light and ventilation to the courtroom. Similarly, materials matching historical conditions for preservation requirements may be available in something other than sustainable agricultural-based versions. As a rule, in a courtroom renovation project, all possible sustainability measures should be pursued, but not those that would result in reduced courtroom functionality or historic quality.
Sustainable Courtroom Renovation Example
This photograph of a Seattle courtroom is an excellent example of a courtroom renovation  project that successfully balanced sustainability, functionality, and preservation objectives.
project that successfully balanced sustainability, functionality, and preservation objectives.
The courtroom received a LEED certification while reusing and recycling existing historic materials. The landmark walls were reused because of their thickness (or “thermal mass”) that transmits heated and cooled air more slowly than modern, thinner insulated walls. The cork tile flooring, dating back to the original 1930s-era building, was restored and can testify to the importance of longevity in sustainable products.
When performing courtroom renovation, a balance must be struck between using sustainable materials/features versus functionality and preservation. It is up to the design team to strike this balance. It is refreshing to see courtroom renovation projects adopting sustainability as a reachable goal like the Seattle project mentioned above. We hope that many more tasks will adopt this goal in the future.
______________________________________________________________
Click on the image to download our eBook on designing a new courtroom in an existing courthouse.





.jpg)
.jpg)
.jpg)
.jpg)
.jpg)
.jpg)


.jpg)
.jpg)
.jpg)
.jpg)
.jpg)
.jpg)
.jpg)
-1.jpg)

