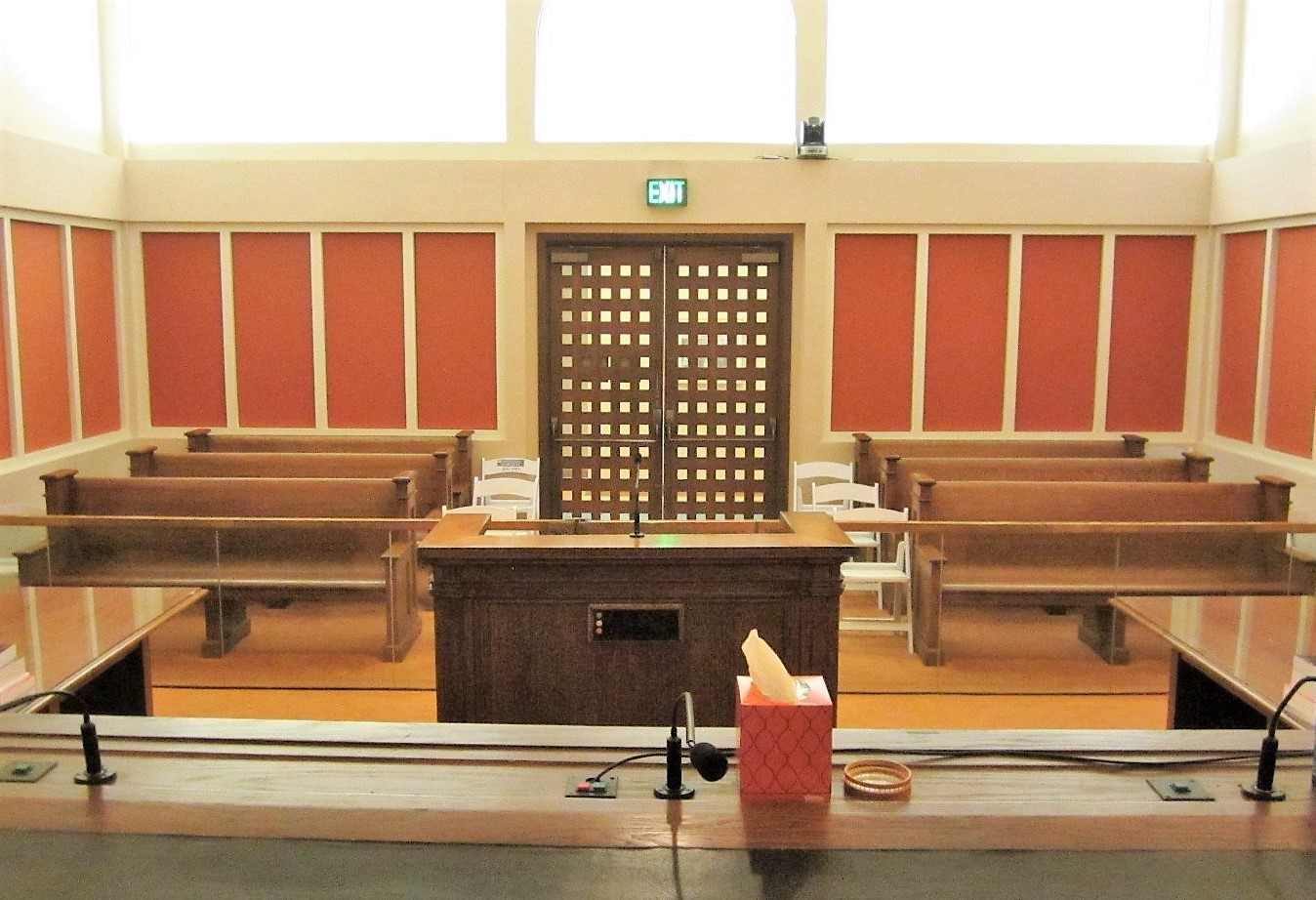I regularly tour courthouses in my role as a court planning consultant. One of my responsibilities is identifying suitable spaces for future courtroom needs during courthouse planning. I assure you, this is one of the most challenging tasks I have to accomplish. Why? I would like to give you an example.
I worked with a historic Virginia courthouse that required an additional judge based on workload growth and a corresponding courtroom set for the new judge. (A trial courtroom set comprises a courtroom, jury room, attorney conference room, holding cell, and waiting area.) Court jurisdictions in many states have adopted space design standards for courthouses, including design standards related explicitly to courtrooms. Virginia State courtroom design standards recommend 2,224 usable square feet (usf) for a full-size trial courtroom.
Finding Space in the Courtroom
Now that I knew what was required, the next step was to find the space. The courthouse was occupied entirely occupied and, in fact, generally needed more space. There was no adjacent land for the construction of a new courtroom annex. The only sizable space in the courthouse to accommodate a 2,224 usf courtroom was the clerk’s office, shown in the accompanying photo.
Fortunately, a vacant office building adjacent to the courthouse appeared to be an alternative location for a relocated clerk’s office, particularly if connected to the courthouse by a sky bridge. The entire clerk’s office space measured 2,317 usf - large enough to accommodate the full-size trial courtroom recommended by Virginia State courtroom design standards.
Still, this option left me with several unresolved challenges, including a poorly proportioned long and narrow space, several large columns in the middle of the space, and extremely narrow adjacent hallways that could not provide a courtroom waiting area or safe and secure access to the courtroom.
As a result of these space limitations, I recommended that only a 1,530 usf portion of the clerk’s office, the area between the columns, and the outside wall be used to accommodate the minimum size of 1,524 usf courtroom recommended by Virginia State courtroom design standards. It would be better to have a smaller but fully functional courtroom rather than a more extensive, significantly dysfunctional one.
By selecting the option of a smaller courtroom, I avoided the functional problems that poor overall proportions, sightline obstructions, and access limitations would create. I also recommended that the remainder of the clerk’s office, as well as an expansion area including several adjacent court offices and the hallway in between, be used to accommodate the jury room, attorney conference room, holding cell, and a broader hallway that would allow for a waiting area and safe access to the courtroom.
Architecture and Courtroom Design Standards
I have often found that architectural conditions such as those described for this Virginia courthouse can hinder or fully preclude the enlargement of an undersized courtroom or the construction of an additional courtroom in space previously occupied for another use. In particular, historic courthouses designed before the advent of air conditioning that relies on narrow room sizes for maximum natural ventilation often exhibit these restrictive building conditions.
Some additional examples of architectural and structural limiting factors that I have encountered in existing buildings include:
- Insufficient column spacing or small structural bay size
- Irregular window or window mullion spacing
- Insufficient distance between public corridors and perimeter walls
- Immovable bearing walls
- Immovable vertical chases and fixed elevator shafts
- Insufficient floor-to-floor heights
When renovating an existing courtroom or constructing a new courtroom in a space that is too constrained to allow the direct implementation of applicable courtroom design standards, your design team should first explore opportunities to enlarge the existing courtroom dimensions or the dimensions of the new space as described above. To assist in decision-making, we will provide a trial courtroom decision tree in an upcoming post on this topic.






.jpg)
.jpg)
.jpg)
.jpg)
.jpg)
.jpg)


.jpg)
.jpg)
-1.jpg)

