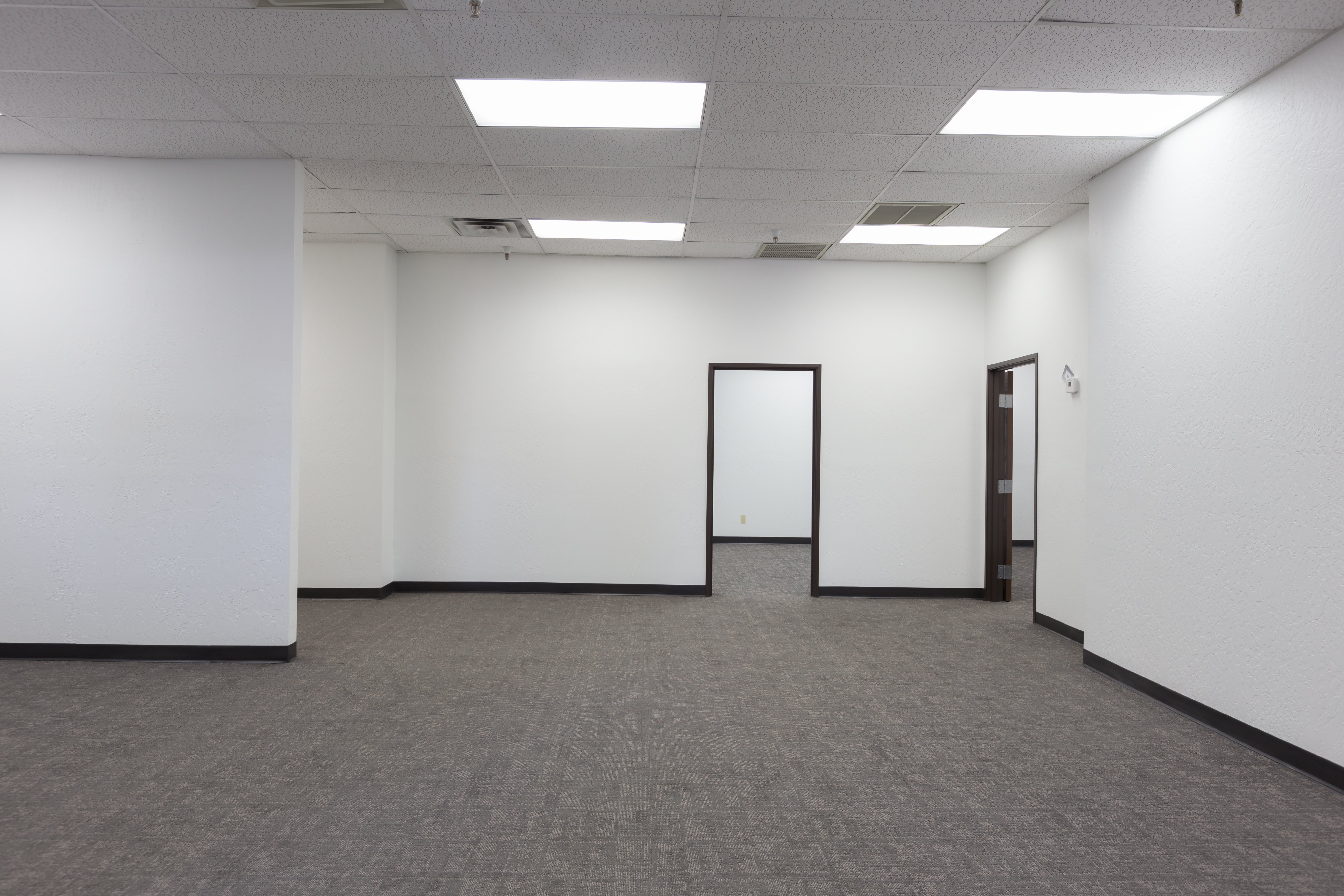In our last blog on this topic, we discussed the time frame to release space through “lock and walk” projects (space reductions that do not require construction projects). This post will address space reduction projects that require demolition and construction.
Redesigning your current space to move or transform your office into a smaller footprint allows you to return the excess to GSA. To do so, the area released back to GSA must be marketable, and you must consider what you will do with your staff, IT infrastructure, equipment, and furniture while your room is being renovated.
Swing Space and Space Reduction
Some agencies utilize swing space while their space is under construction. However, this requires funding to prep the swing space (i.e., cipher locks on the main door, switch of data ports and phone lines from existing space to swing space, the move of essential furniture, safes, or filing cabinets). In addition, it might take GSA a while to identify or even retrofit the swing space for your agency. All of these issues add costs and time to your space reduction project.
Further, one of the primary considerations with this space reduction option is the time lag between identifying the project and the actual construction. GSA must hire a construction contractor, develop construction documents, start demolition, and manage the project. In our experience, most projects – even relatively simple – take 24 to 36 months from start to finish.
This time frame is essential for your space reduction program, especially if your agency has set a target date to achieve its goals. For example, if you need to reduce your space by FY 2018 (four years from now), your projects should be identified and in GSA’s queue by FY 2015.
These considerations are all easily manageable within an overall space reduction program as long as you ensure that proper planning, oversight, and management are part of your efforts and set realistic expectations upfront.









.jpg)


.jpg)
.jpg)
.jpg)
.jpg)
.jpg)
.jpg)
-1.jpg)
.jpg)

