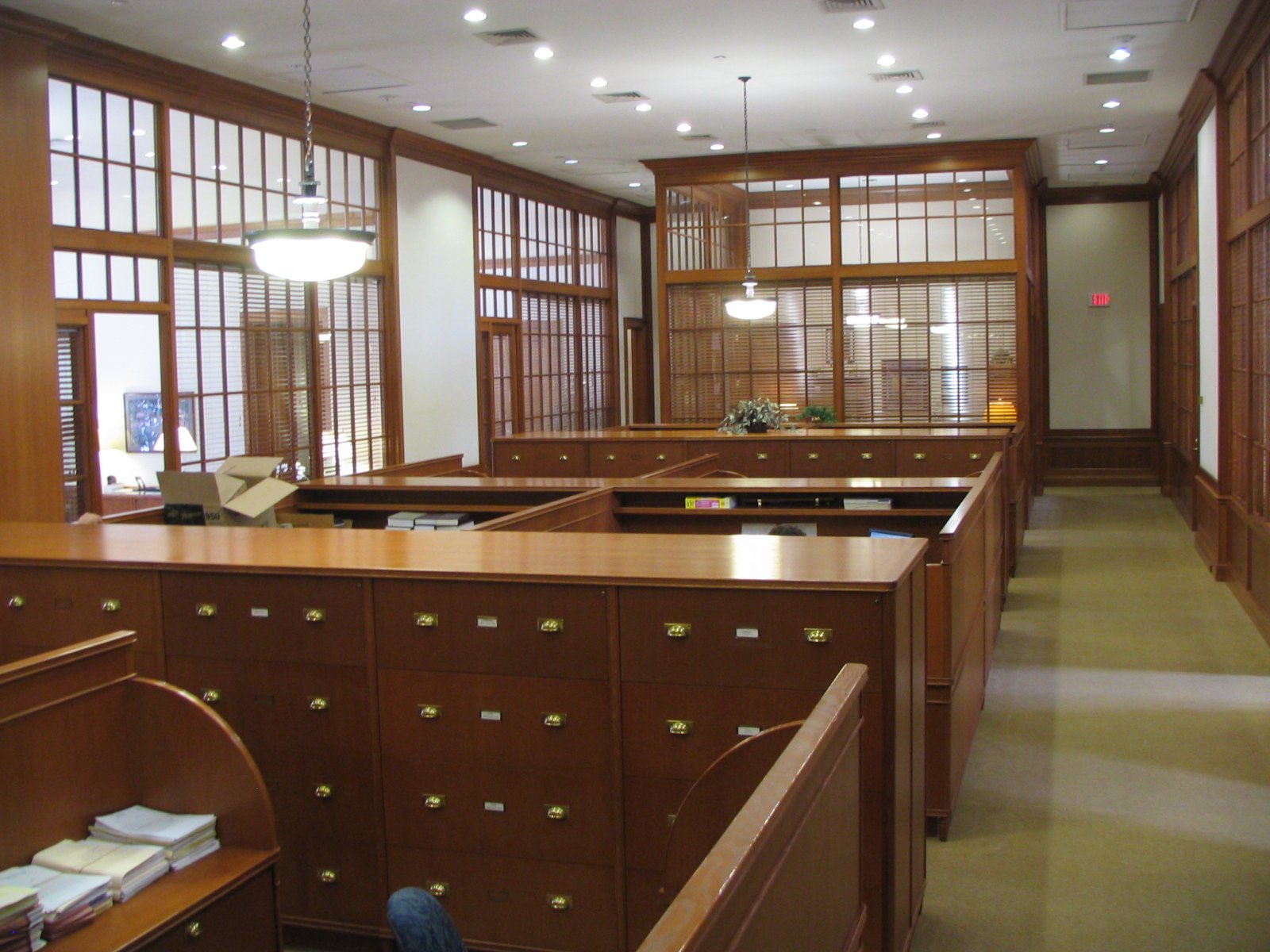When saving space in a courthouse, the judge's chambers are seldom the first area to look at. Judges need proper chambers to perform their work and hold sensitive meetings. However, when courthouse space is tight, some solutions exist to reduce chambers space during courthouse planning.
Collegial Chambers Arrangement
A collegial chambers arrangement is where two or more judges’ chambers suites are grouped, apart from the courtrooms, instead of the traditional arrangement with a judge’s chambers suite adjacent to their courtroom. Grouping chambers together in a collegial fashion offers opportunities for chamber space savings.
Not too long ago, I toured a new courthouse that used collegial chambers. In the courthouse, 15 chambers and their shared support functions were located on two floors, clustered around a central atrium (see accompanying photo).  The shared support functions included conference rooms, reference libraries, copy rooms, robing rooms, toilets, reception areas, and break rooms.
The shared support functions included conference rooms, reference libraries, copy rooms, robing rooms, toilets, reception areas, and break rooms.
Sharing support spaces between judges’ chambers reduced the space for each chambers suite by nearly 30%. While this model differs greatly from the traditional setup, occupants reported that the judges and staff liked being near one another.
Although the resultant space savings were impressive, could the inherent inefficiency of the restricted circulation pattern prove to be a stumbling block when applied to a renovation project? As is typical of most collegial chambers layouts, the judges’ restricted circulation corridors were particularly lengthy due to the need to serve multiple chambers and somewhat circuitous due to the longer-than-normal distance between the chambers and the courtrooms. Some existing courthouses may not be able to accommodate these extra circulation demands.
Are Collegial Chambers Right for Your Courthouse Renovation Project?
A collegial chambers layout could be a great option when multiple chambers need to be renovated or added to a limited-space courthouse. In considering whether to use a collegial chambers arrangement in a specific renovation project, several questions should be addressed, including:
- What chambers support functions can be efficiently shared outside individual judge’s chambers suites?
- Can the restricted circulation routes for a collegial chambers layout be accommodated in the existing facility?
Maximizing the number of shared support functions will result in the most significant space and cost savings. Additionally, the greater the number of chambers suites, the greater the resultant economies of scale. Still, providing secure, restricted circulation for judges is one of the more critical requirements in a courthouse, and it should be a primary consideration in selecting the collegial chambers option.
What Are the Operational Advantages and Disadvantages?
Beyond saving space, adopting a collegial layout presents operational advantages and disadvantages over a one-to-one courtroom/chambers arrangement. These may be summarized as:
- Improved interaction among judges and judges’ staff on the positive side, versus
- Increased travel distances between courtrooms and chambers on the negative side.
The 2001 course reference manual, Designing Court Facilities: Facilities, Space, and Organizational Goals – A Participant’s Guide, prepared by the National Center for State Courts, Institute for Court Management, describes the functional benefits of the collegial arrangement. The manual also states, “Judicial suites sharing a reception area, photocopy facilities, break rooms, restrooms, library, etc., and having common access to courtrooms are becoming more frequent.”
However, the potentially longer distance between chambers from the courtrooms can prove to be an operational disadvantage when there is a need to go between the two spaces during a short recess, to conduct settlement meetings, or to deal with motions. This balance of advantages and disadvantages suggests that a court should select a collegial arrangement based on its cost and space savings potential and its suitability for that court’s culture and operations.
I recently saw the result of a collegial chambers renovation project in a Pennsylvania courthouse. The renovation included seven chambers and four courtrooms on the same floor, with two on a separate floor. All chambers and courtrooms were connected with restricted circulation.
The court adopted shared support space with the collegial chambers and applied courtroom sharing to eliminate the need for one courtroom. This innovative project enabled the court to save considerable space and cost. Under the right circumstances, a collegial layout can effectively provide chambers in a courthouse with limited space.
Our next blog in this series will address internal circulation issues within the judge’s chambers.





.jpg)
.jpg)
.jpg)
.jpg)
.jpg)
.jpg)


.jpg)
-1.jpg)
.jpg)

