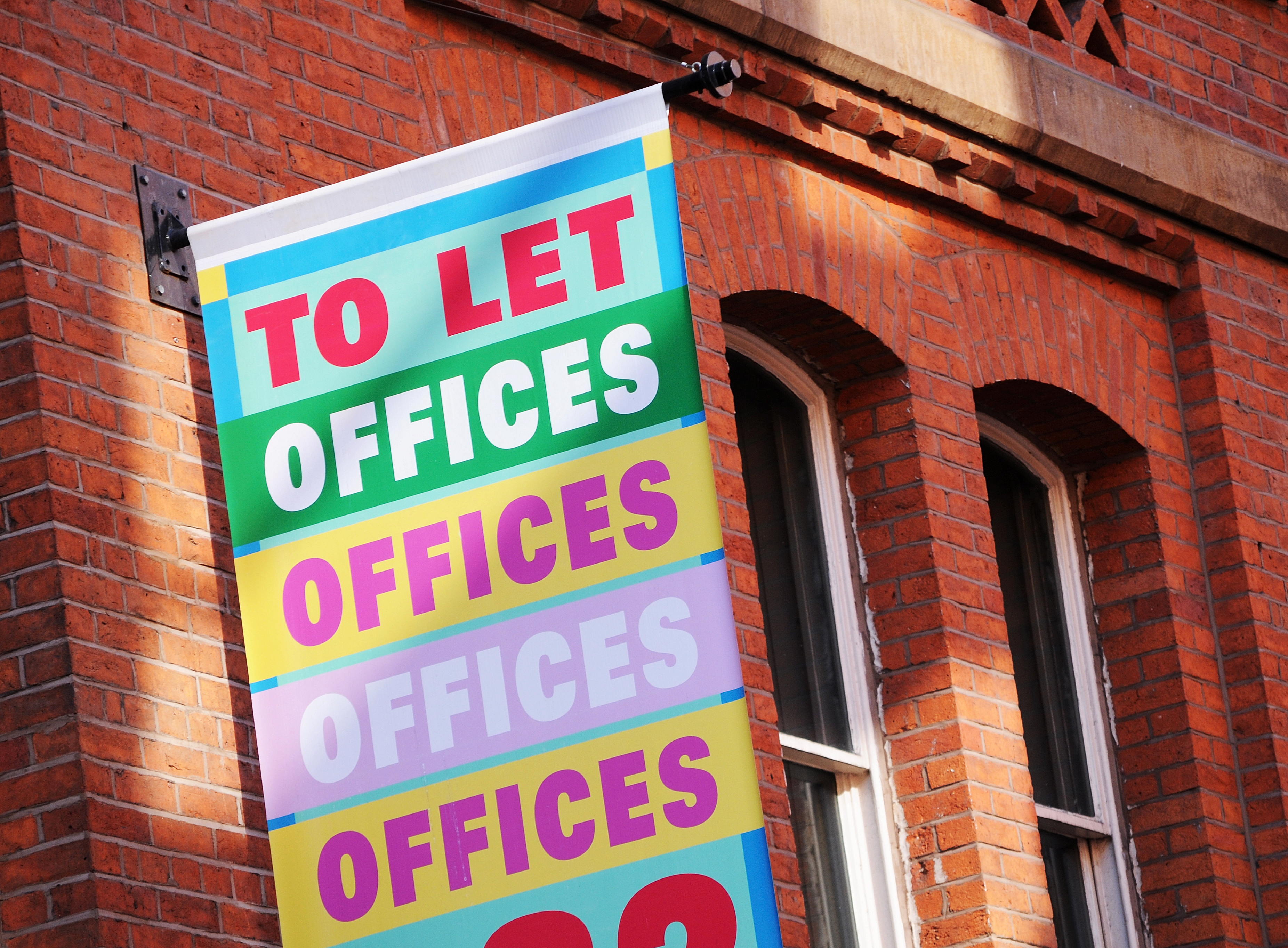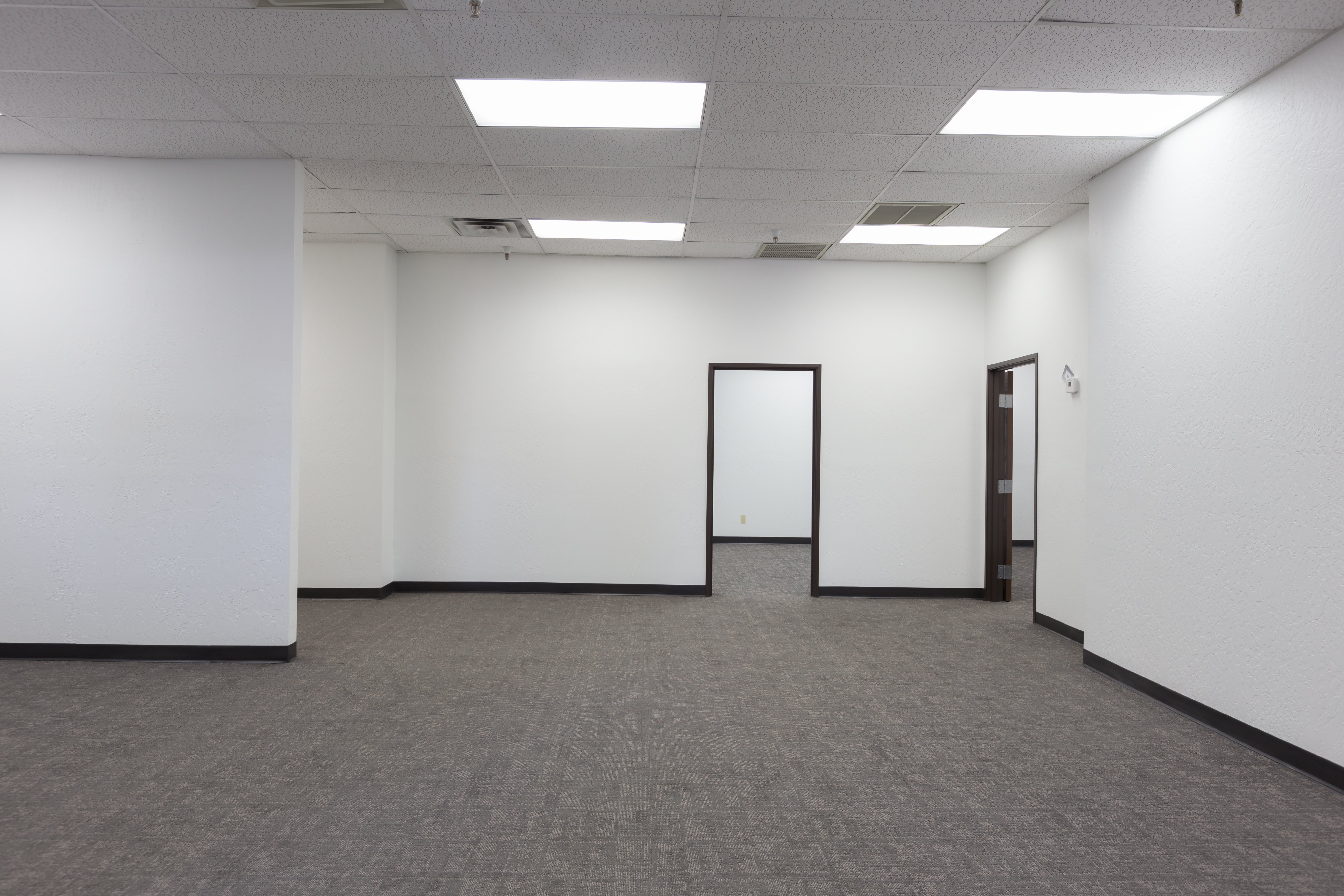In two past blogs, we addressed modeling space, costs, and return on investment at the project and national or regional levels. This blog will address three challenges to designing a successful office space reduction model. If done correctly, a model can generate excitement for an office space reduction program and help decision-makers visualize outcomes.
Office Space Reduction Modeling
For Fentress, modeling has become an extension of our architectural and analytical services to streamline business processes and predict the impact of program changes. Our latest space reduction model, the Space Utilization Model (SUM), has been used successfully at both the program and project levels. The model is web-based and was developed using PHP and Javascript. This post will feature some lessons we learned to create a successful model.
Working Through Challenges
The first challenge is the data. This will come as no surprise to those who engage in modeling efforts. Office space reduction requires accurate data on current space, personnel, rent/security costs, design standards, and project costs.
These data often come from disparate sources and must be mined and compiled to form a working database. This is a challenging task, and however, once it is accomplished, so much can be done with the data that the undertaking is well worth the effort.
The second challenge is designing a model that matches the process. For our Space Utilization Model, we knew that we wanted to present the return on investment (ROI), which is the point when rent savings offset the cost of funding a project to reduce space. With ROI, we mapped a process backward to develop a flow for the model.
For example, you need to calculate the project costs and savings before calculating ROI. Before calculating costs, you must calculate the required space and saved space. Before figuring out space, you need to align personnel to space standards. This mapping process was very helpful in developing a model with a clean, logical flow.
The final challenge, and perhaps the most important, is to take the logic described above and design the model as user-friendly. I have seen many models so densely detailed that it is hard for anyone to understand except for the model developers and the people who use them daily. Designing an overly detailed model is a missed opportunity.
Try to think of the model as a selling point for the program. If the model is user-friendly, logical, and visually appealing, it can generate excitement over the benefits of office space reduction and lend credibility to the overall program.
Modeling Effort Enhancement Suggestions
Space Utilization Model (SUM)
 A successful space reduction strategy targets projects that generate significant space savings and a quick return on investment. Modeling can help identify the most efficient way to downsize your existing space footprint.
A successful space reduction strategy targets projects that generate significant space savings and a quick return on investment. Modeling can help identify the most efficient way to downsize your existing space footprint.
Through this white paper, you will learn how a space reduction model can calculate:
- Space needed to properly house personnel and mission demands, including implementing mobile work solutions
- Cost estimates for construction, tenant occupancy, and rent
- Rent savings generated by reducing the space footprint
- Return on investment as the point when the project cost is offset by the savings in rent
The white paper also comes with a case study that presents how the model has been used to generate excitement for the mission of space reduction.
[mc4wp_form id="1479"]
Here are some suggestions to enhance the modeling effort. The suggestions apply whether you are developing a model in Excel, programming a desktop version, or designing an application for the Internet:
- Streamline the steps in the model so the user can follow the flow – A too-comprehensive model can become complicated. Think of the logical progression of the workflow and match the model to the steps.
- Placement of model controls – The user should not have to search the screen/page for functionality. Keep model controls in a consistent area, such as at the top of the screen/page, so that users can quickly learn where to go to manipulate the model.
- Make the model graphically appealing – Design the model like a PowerPoint presentation. For a presentation, you identify the flow of what you want to say and then develop the points and images that support the flow. The process is the same in modeling. How many screens/pages are needed to communicate the model flow? What information should appear on each screen/page? What should the user see to convey results? Some users are visual and appreciate graphics, while others would like to see detailed numbers. Provide both in the model. Use “white space" to separate graphics and tables so the model is not cluttered. Use muted colors to organize the screens/pages in the model. Use bright colors to highlight results.
If done correctly, a model can be demonstrated to decision-makers to help them understand the benefits of the space reduction program. Such understanding can generate support for project funding. The model can also be shown to personnel considering a project to reduce their office space.
Seeing and even manipulating the model results can help generate a comfort level with space reduction, and these benefits are worth the effort. Following the suggestions above, it will be easier for your organization to overcome the challenges of developing a successful office space reduction model.










.jpg)


.jpg)
.jpg)
.jpg)
.jpg)
.jpg)
.jpg)
.jpg)
-1.jpg)

