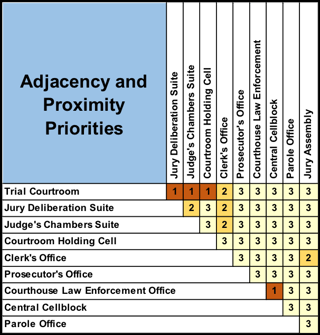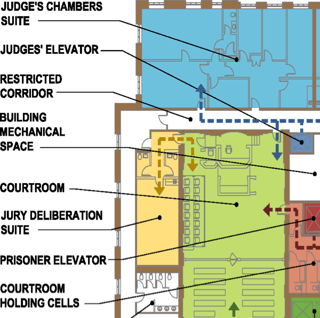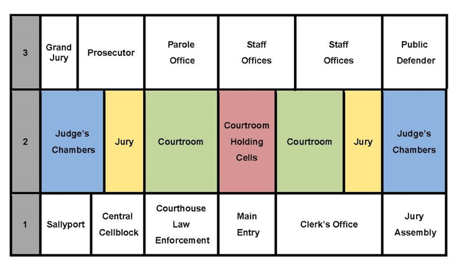The design of every building is a puzzle. Courthouses are no exception. All the pieces need to fit in a way that make sense and that help guide us through the building. The building blocks of courthouse planning and organization include which pieces are located on the ground floor versus upper floors. And which pieces need to, or in some cases shouldn’t be, located near one another (i.e., adjacencies). A well-organized courthouse has all the puzzle pieces in the right places, which enhances the delivery of justice.
Organizing the Puzzle Pieces
The most important adjacencies to promote courthouse organization include:
- Adjacency between the courtroom and related judges' chambers to support efficient and safe movement
- Adjacency between the court security personnel office and the central cellblock to support the supervision of prisoners
- Adjacency between the courtroom holding cells and the courtrooms to support the safe movement of prisoners
- Adjacency between the jury deliberation rooms and the courtrooms, and proximity to the judges' chambers, to support the safe movement for jurors and convenient communications with the judges
- Proximity between the clerk’s office and the courtroom(s) and chambers to support communications
- Proximity between the clerk’s office and the jury deliberation rooms to provide convenient access and to support communications
- Proximity between the clerk’s office and the jury assembly room to support juror coordination
These adjacencies and proximities are summarized in the following matrix where 1 denotes an important adjacency, 2 an important proximity, and 3 a less critical adjacency or proximity.

Adjacencies and Proximities
In addition to these important adjacencies and proximities between court components, several other relationships are worth noting:
- The clerk’s office and jury assembly area should be near the main entry of the courthouse to provide members of the public and potential jurors clear and convenient access.
- If a grand jury meets in the courthouse, the grand jury suite should be located in a remote area of the courthouse to support the confidentiality of the proceedings.
- If a public defender is located in the courthouse, the office should not be proximate to the prosecutor’s office to clearly denote the separate functions of the two organizations.
- Courtrooms and chambers should not be located on the first floor for security reasons.
Piecing the Puzzle Together for Courtrooms
The following layout depicts the ideal horizontal organization for the courtroom, judges' chambers, jury deliberation suite, and courtroom holding cells.

Optimal Layout
The stacking diagram below presents the vertical organization of the courthouse components throughout a three-story courthouse, including the second floor courtroom set (shown in the previous diagram).

Optimal Stacking
The principles for organizing a courthouse may be more difficult to achieve in an existing facility. Nevertheless, they can still be used as a guide to improve adjacencies as well as to help piece the courthouse puzzle together in the most efficient way possible.




.jpg)
.jpg)
.jpg)
.jpg)
.jpg)
.jpg)


.jpg)
.jpg)
-1.jpg)

