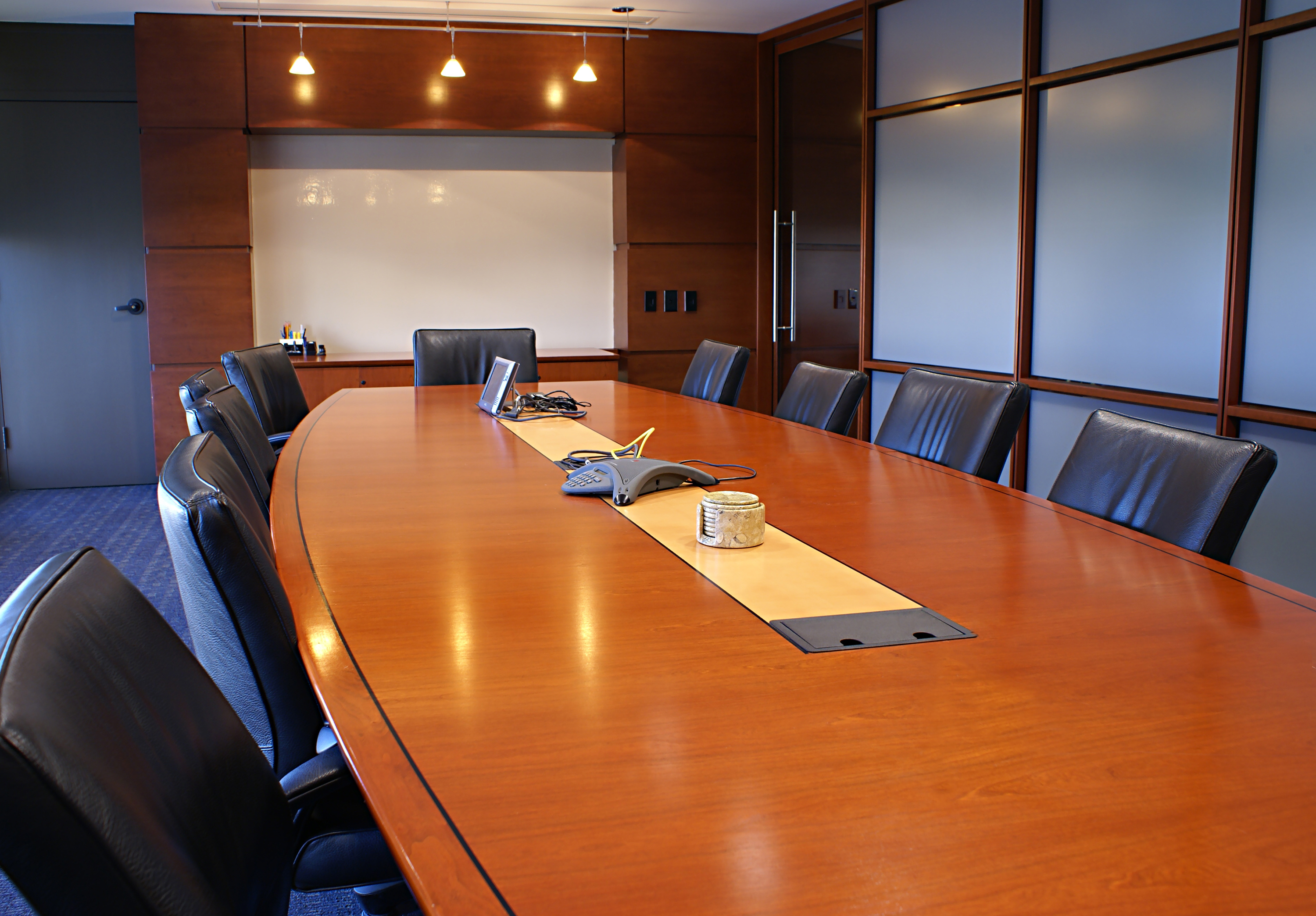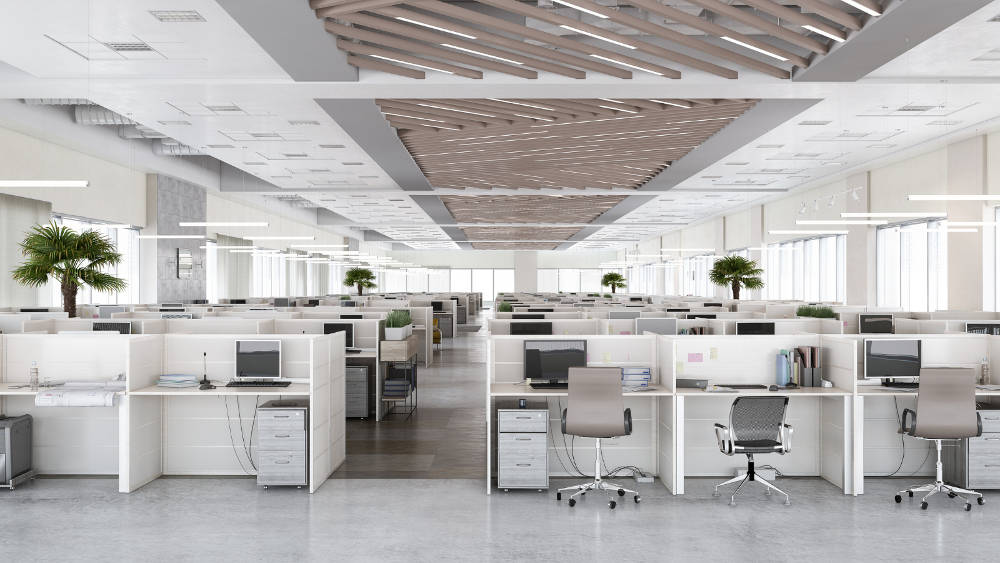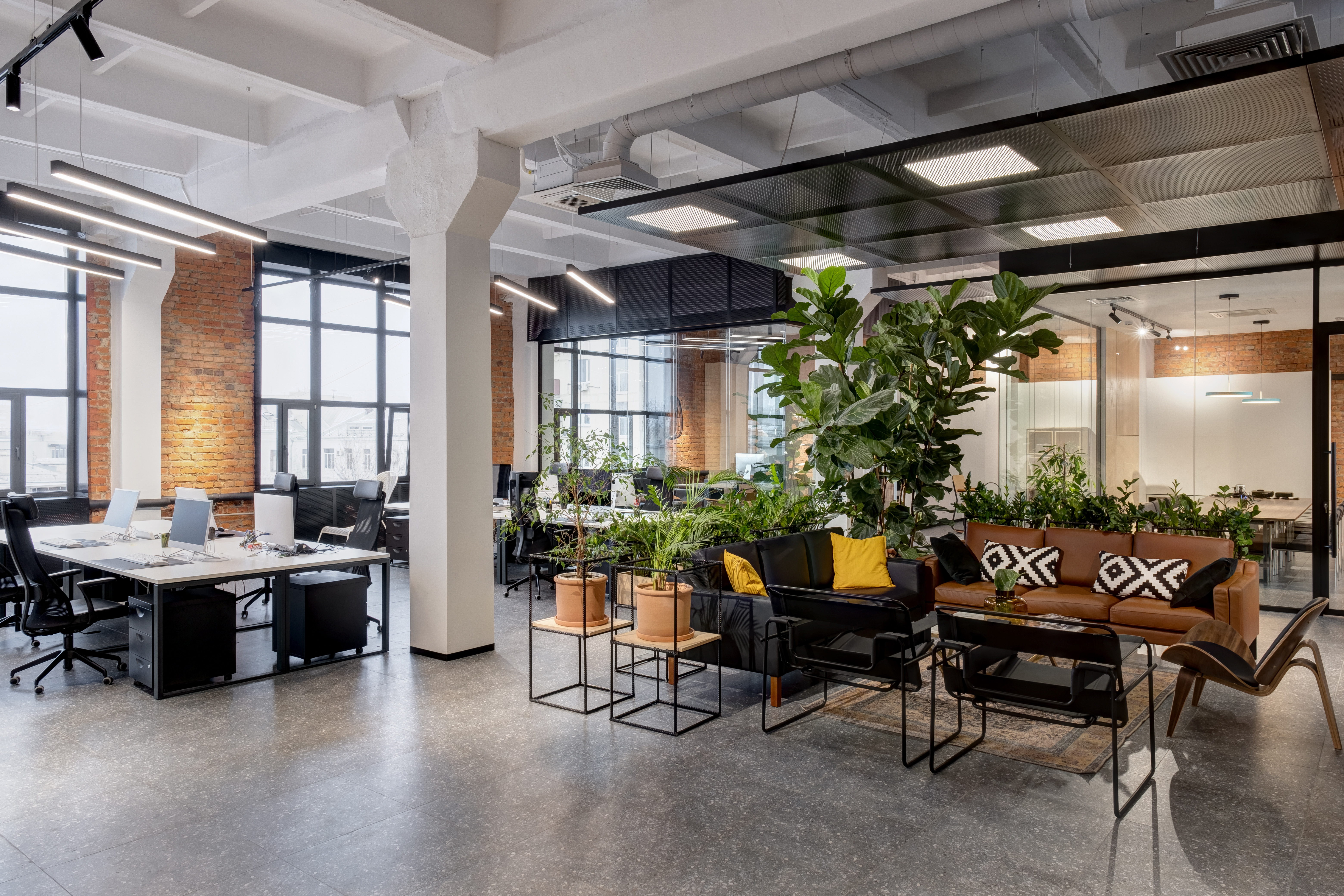In my last article on planning for mobile offices, I presented examples of furniture and facilities for employees that predominantly work individually or with others in a dedicated workspace. Today, I review the principal furniture and facilities needed for employees that work in small groups or larger teams in multiple locations within the organization.
As listed in the Facilities Matrix in Programming Mobile Office Facilities, touchdown stations and huddle rooms are the principal furniture and facility elements needed for this work practice. This furniture and facility must accommodate employees who spend most of their time in a collaborative work environment with other employees. Since the time spent at an individual desk is minimal, the emphasis is on huddle rooms.
Huddle rooms are full-height enclosed spaces, often with glass walls, to allow natural light to penetrate the room. It is often desirable to cluster the huddle rooms and provide demountable walls in between to maximize flexibility for small groups or large teams.
spaces, often with glass walls, to allow natural light to penetrate the room. It is often desirable to cluster the huddle rooms and provide demountable walls in between to maximize flexibility for small groups or large teams.
Typically, a smart whiteboard and video conferencing capabilities are included. This type of facility would be provided on a 2.5:1 ratio (approximately 2.5 collaborative personnel per huddle room), yielding about four rooms for every ten employees that work collaboratively.
Touchdown stations (to be described in greater detail in my next blog) would be provided at a minimum ratio of 5:1 (approximately five collaborative personnel per touchdown station). Thus, there would be a minimum of two touchdown stations for every ten collaborative employees. Of the three work practice categories, this category requires the most constructed facilities instead of freestanding furniture.
The following layout and illustration depict examples of a typical huddle room and touchdown station layout for this work practice type when applied to 30 staff members. This layout includes 14 huddle rooms and six shared touchdown stations.
As suggested in the previous paragraph, the huddle rooms are arranged in clusters separated by demountable walls. These walls allow the huddle rooms to be used individually or combined into groups of two or four to accommodate various meeting sizes. The touchdown station area is supplemented by personal storage units behind the desks for temporary storage while an employee uses a touchdown station.
Informal lounge seating is also provided nearby. The lounge seating provides an optional space when planning for mobile offices and the touchdown stations where an employee can relax or work informally during a meeting breakout period. In addition, the overall neighborhood allocates a small amount of space for more permanent file storage.
Touchdown Stations and Huddle Rooms for 30 Staff Members
Sample collaborative space layout when planning for mobile offices
In my final article on planning for mobile offices, I’ll look at the principal furniture and facilities required for employees that predominantly work individually or with other staff from home or in the field.












.jpg)


.jpg)
.jpg)
.jpg)
.jpg)
.jpg)
.jpg)
-1.jpg)
.jpg)

