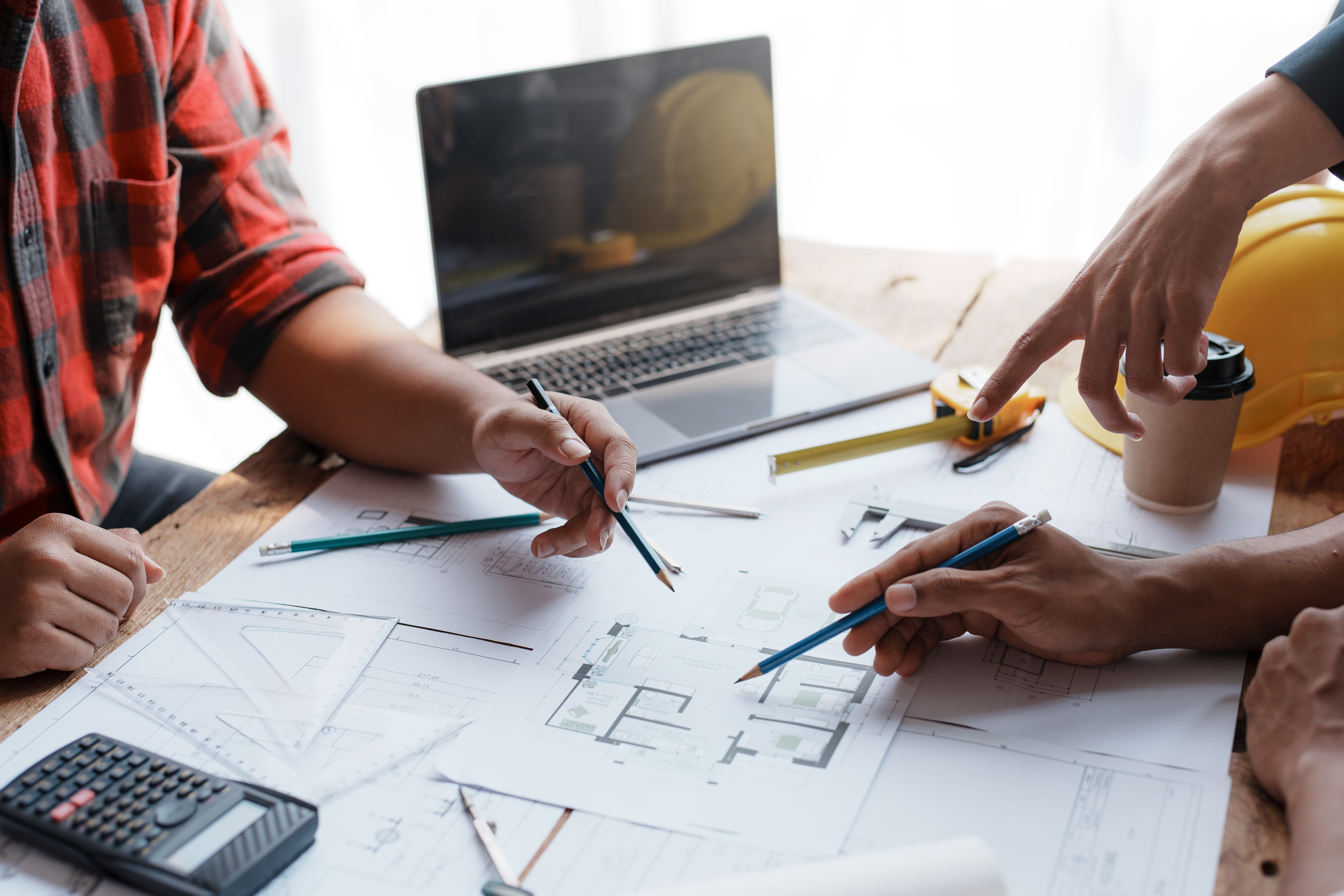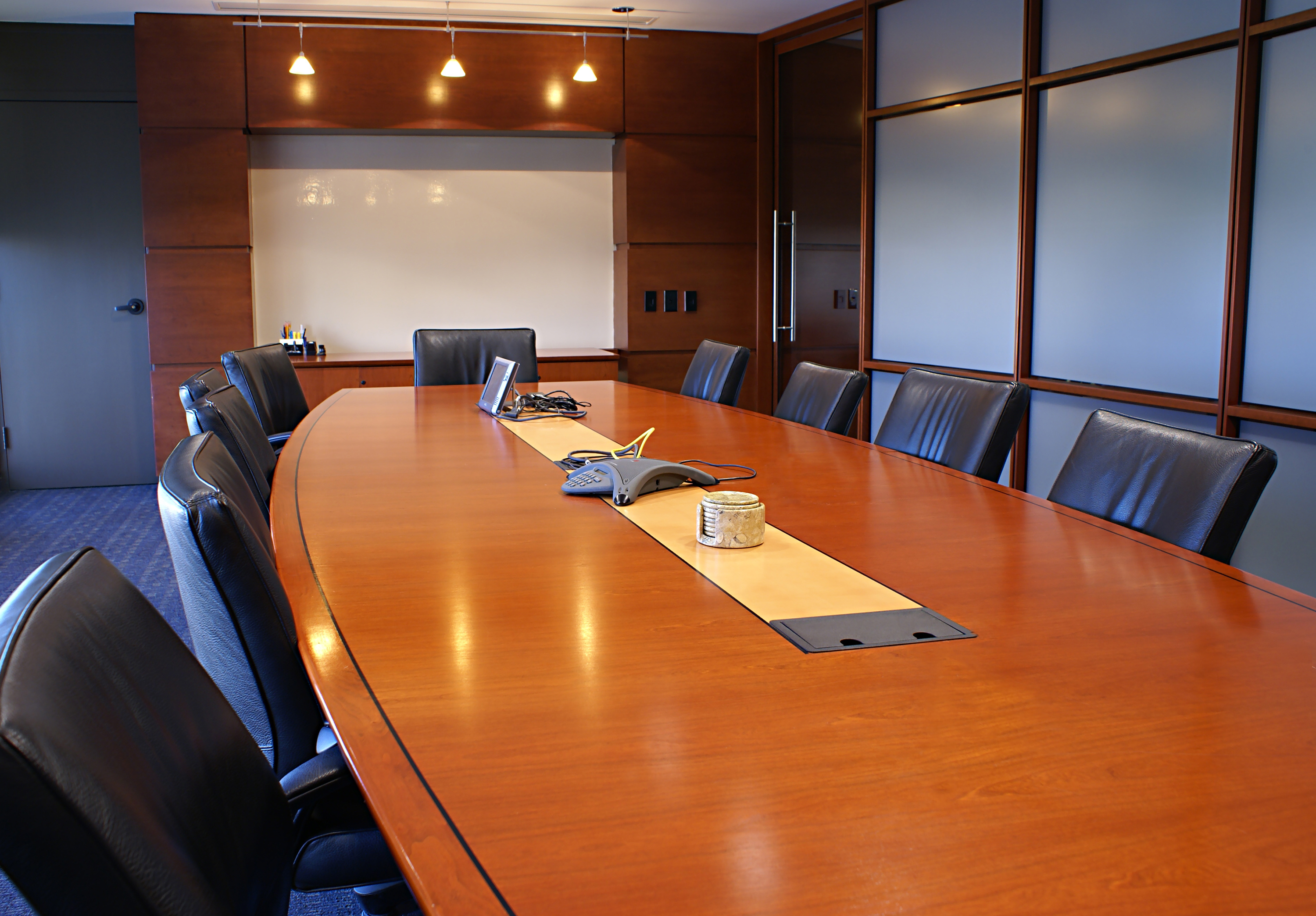In my last post, The Design of Mobile Offices Influenced by Work Practices, I presented three predominant characteristics of work practices that drive the design of mobile and flexible office layouts; work location, interaction with others, and time spent in each situation. I also presented the Work Practice Matrix that I use to categorize work practice styles and the Facilities Matrix to determine the most appropriate facilities for accommodating an employee’s predominant work practice.Today, I review my process for identifying and quantifying these work practice styles and related facilities when developing a program of requirements, followed by several examples from a typical program. (A program of requirements is a document that details the types and sizes of spaces and is used as the basis for developing an architectural design.)
Identification and Quantification of Work Practices
Admittedly, it is possible to obtain a breakdown of the work practices used by the employees of a particular organization through interviews with management-level personnel. However, I have found that all employee surveys yield a more accurate and finely nuanced picture of work practices. In particular, the surveys I have conducted are more effective in expanding the horizon beyond current work practices to consider potential new work practices.
Such surveys typically include 20 to 30 questions. The responses to each question are run through algorithms that classify each employee within a predominant work practice. With a quantified list of work practice styles for all employees, I can then move on to quantifying the furniture and facilities needed to accommodate the various work practice styles.
Based on the responses to the questions addressing the percentage of time spent in a particular activity, ratios denoting the degree of sharing of furniture and facilities between employees can be used to establish total facility and furniture quantities for each work practice. These combined results produce a quantified program of facility requirements that serve as the basis for all further architectural planning and design.
Program of Requirements Examples
The following paragraphs depict examples of typical furniture and facility groups needed to accommodate the predominant work practice types identified and quantified in a program of requirements.
Let’s begin with a furniture and facilities group or “neighborhood” for employees that predominantly work individually in an enclosed office or open workstation or work in an enclosed office or open workstation with other staff. As listed in the Facilities Matrix in the first article in this series, the principal furniture and facility elements needed for this type of work practice include assigned and shared enclosed offices or open workstations and touchdown stations. The typical neighborhood below would consist of several get-away booths, huddle rooms, and open lounge seating for additional support.
Now, look at a furniture and facilities neighborhood for employees working in small groups or larger teams in multiple locations. Again, as listed in the Facilities Matrix, the principal furniture and facility elements needed for this work practice include shared enclosed offices or open workstations and touchdown stations. The typical neighborhood below would consist of several get-away booths, huddle rooms, and a conference room for additional support.
Finally, let’s look at a furniture and facilities neighborhood for employees that predominantly work individually or with other staff from home or in the field. As the Facilities Matrix lists, the principal furniture and facility elements needed for this work practice include touchdown stations and shared enclosed offices or open workstations. The typical neighborhood below would include these elements and several getaway booths for additional support.
In the past, much of the planning for mobile offices had been a “top-down” process, with management directing the outcome to decrease space usage costs. However, as new studies suggest that productivity can be enhanced when the employees are an integral part of the planning process, I have become more and more convinced that the process for accommodating an employee’s predominant work practices, as presented in this and my previous article, helps to ensure an atmosphere of participation that encourages employee “buy-in” to the resultant work environment.













.jpg)


.jpg)
.jpg)
.jpg)
.jpg)
.jpg)
.jpg)
-1.jpg)
.jpg)

