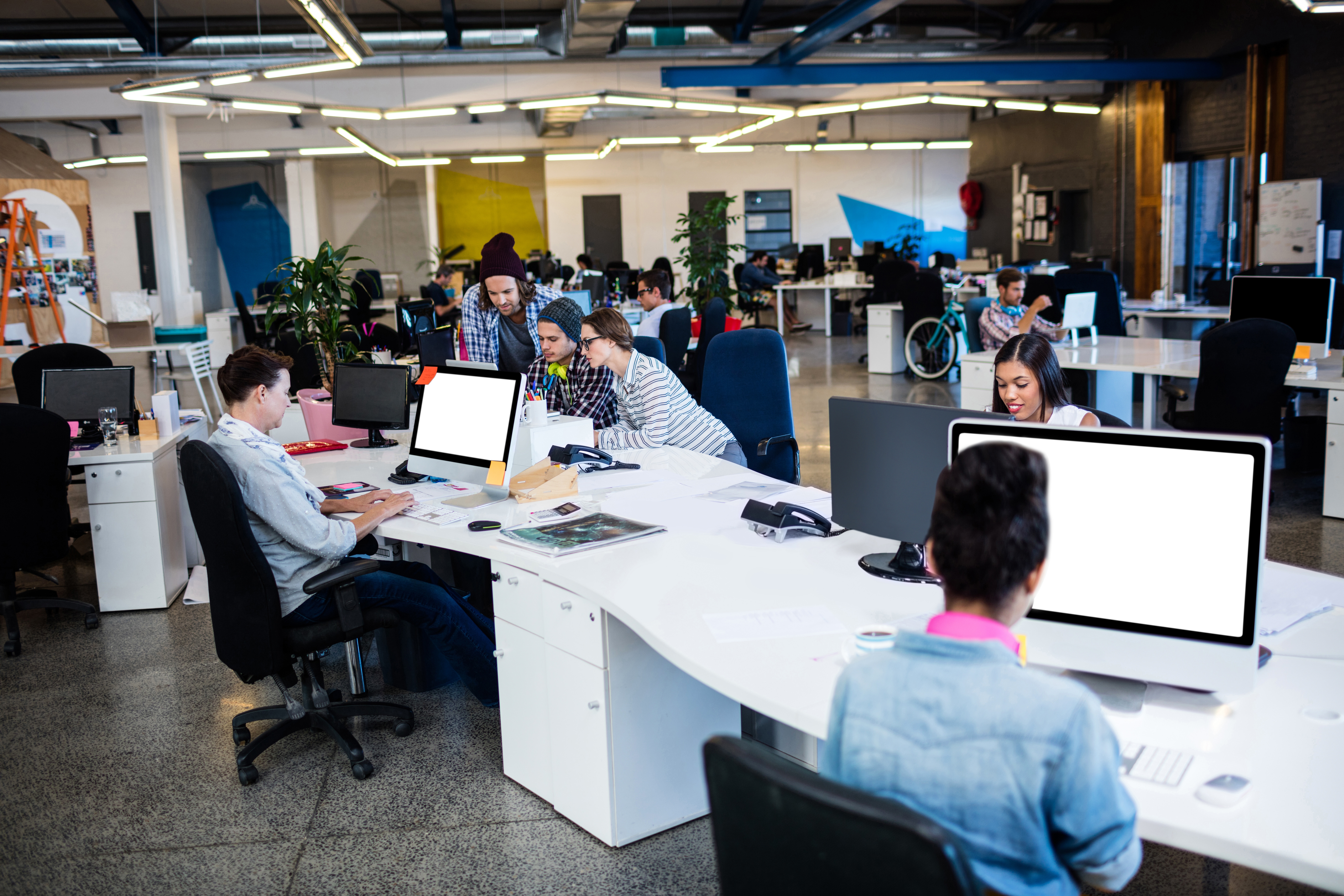In my recent posting Technology, Mobility, Flexibility, and Beyond, I discussed the new open workplace. At this point, it seems appropriate to take a step back and discuss how work practices shape the layout and design of open offices.
In my experience, there are three overriding characteristics that drive the design of open office layouts.
- The first is the location where the employees physically perform their work (e.g., at a workstation in the office versus remotely working in the field or at home).
- The second is how much an employee’s job requires interaction (e.g., whether he/she works individually, in small groups, or in a larger team setting).
- The third is how an employee’s time is split between the possible location and interaction scenarios. By considering these three characteristics, it is possible to define an employee’s style of work, as well as the facilities that best accommodate that style.
Collecting Data for the Design of Mobile Offices
Given these three characteristics, how might they be used by an office planner to formally define the range of work practices and facilities appropriate for an organization’s work force? In the tables below, I have used two simple matrices to better organize these characteristics. The Work Practice Matrix compares the characteristics of work location and interaction with other staff.
Work Practice Matrix
When the characteristics of work location and interaction with other staff are considered, the six categories of work practices that emerge from this matrix are:
- Works individually in an enclosed office or open workstation
- Works in an enclosed office or open workstation with other staff
- Works in small groups in multiple locations within the organization
- Works in larger teams in multiple locations within the organization
- Works individually from home or in the field
- Works from home or in the field with other staff
The Facilities Matrix compares the six work practices with the amount of time typically spent by an employee in that particular work practice. This comparison enables one to determine the most appropriate facility type for accommodating an employee’s predominant work practices.
Facilities Matrix
The seven facility types that emerge from the matrix include:
- Assigned enclosed office or open workstation
- Shared enclosed office or open workstation
- Shared enclosed office or open workstation and small huddle room
- Shared enclosed office or open workstation and large huddle room or conference room
- Touchdown station and small huddle room
- Touchdown station and large huddle room or conference room
- Touchdown station
In my next article on the subject of work practices, I will discuss the techniques that I use to identify and quantify an organization's current and potential work practices. I will also discuss the facility types used when developing a program of requirements, followed by examples of furniture and facilities needed to accommodate each work practice type in a typical program.












.jpg)


.jpg)
.jpg)
.jpg)
.jpg)
.jpg)
.jpg)
.jpg)
-1.jpg)

