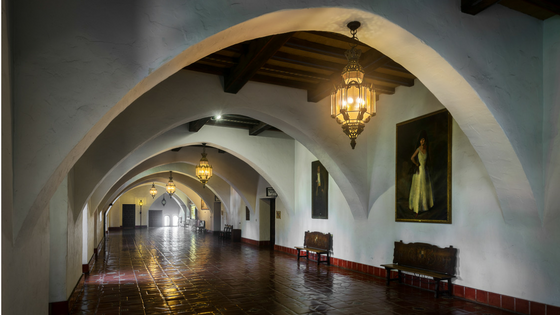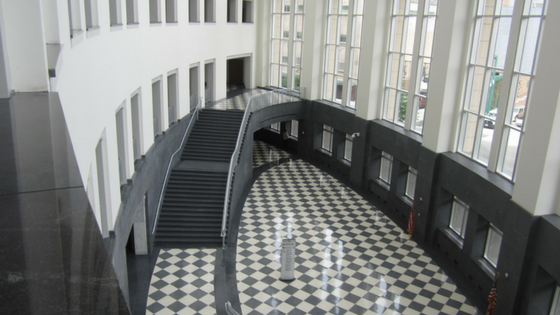The design of every building is a puzzle. Courthouses are no exception. All the pieces need to fit in a way that make sense and that help guide us through the building. The building blocks of courthouse planning and organization include which pieces are located on the ground floor versus upper...








.jpg)


.jpg)
.jpg)
.jpg)
.jpg)
.jpg)
.jpg)
.jpg)
.jpg)

