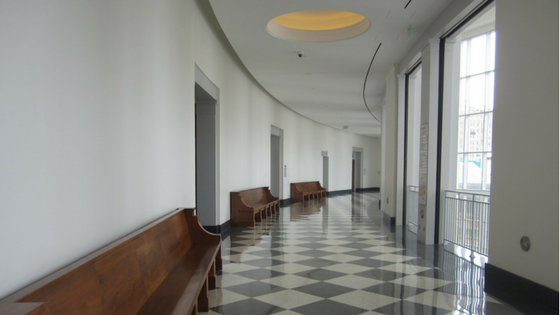I was recently visiting a client in an open office setting. She gave me a tour of their newly designed space and led me to the workstation she had reserved for the day. It was a standard open office workstation with a decent-sized work surface, a large monitor, and a place for her to plug in a...








.jpg)


.jpg)
.jpg)
.jpg)
.jpg)
.jpg)
.jpg)
.jpg)
.jpg)

