As a court planner, I am frequently involved in the initial planning stages of new courthouses. Clients often respond that incorporating daylighting is important when considering design goals. I couldn't agree more. In my view, one location offers the best potential for incorporating daylight—the courthouse lobby.
Considerations for Lobby Design
The lobby is an obvious choice for taking advantage of natural light and is typically the hub of a courthouse, often used as a gathering space for visitors and staff. Incorporating daylighting into the lobby can have numerous benefits, enhancing the aesthetic appeal and functionality of the space. Here are some design strategies and considerations for maximizing daylight in the lobby:
Atrium Design
Designing a lobby with a multi-story atrium is an excellent choice for incorporating daylighting and one I recommend for most large modern courthouses. A well-designed atrium lobby can serve as the focal point of the courthouse, providing natural light to surrounding areas, such as courtrooms, while also creating a welcoming and spacious atmosphere. A multi-story lobby also gives courthouse visitors a sense of how the building is organized. Consider combining curtain walls, large windows, and skylights to maximize daylighting into the space.
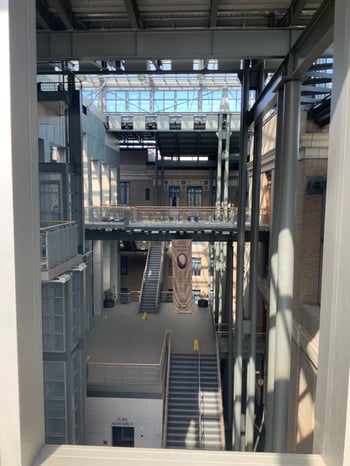
Opt for high-performance glazing systems that maximize daylight while minimizing heat gain and glare. Low-emissivity (low-e) coatings can help regulate indoor temperatures and reduce the need for artificial lighting during daylight hours. Depending on your region, consider incorporating operable windows or louvers to allow for natural ventilation and further enhance air quality and comfort. However, if you incorporate these elements, ensure they are inaccessible by placing them high and out of reach from the outside.
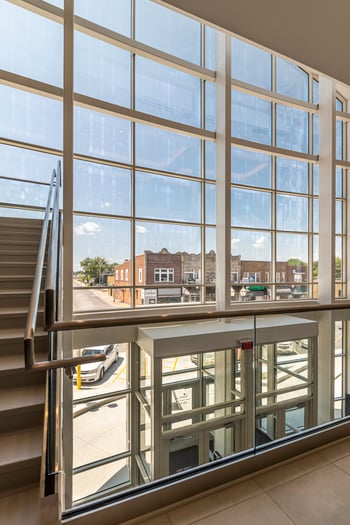
Light and Heat Control
While daylighting is desirable, controlling light levels, mitigating glare, and balancing temperature are essential. This can be achieved through shading devices such as exterior louvers, awnings, or interior blinds.
Automated shading systems can also be designed to adjust to changing sunlight angles, ensuring optimal lighting conditions throughout the day. If adequate measures are not employed to address these issues, the result will be a space that is too hot and too bright.
For example, I was recently in a courthouse where daylighting was a prominent design element in the atrium. A sunscreen designed for the front of the building was “value-engineered” (i.e., cut) out of the project to save money. This was a big mistake.
The resultant heat gain from the atrium exposed to direct sunlight (presumably without adjusting the glazing to low-e) has been an ongoing problem. Thus, the atrium is not used as intended due to uncomfortable conditions. Incidentally, incorporating the sunscreen into the project now will cost the building owner double what it would have during the initial construction!
Also, consider glare in the security screening area. The photo below illustrates a condition where the glare on the security screening monitors has rendered them almost unusable—so much so that the Court Security Officers have resorted to using cardboard to surround the screen to reduce glare. This situation also obstructs optimal security sightlines.
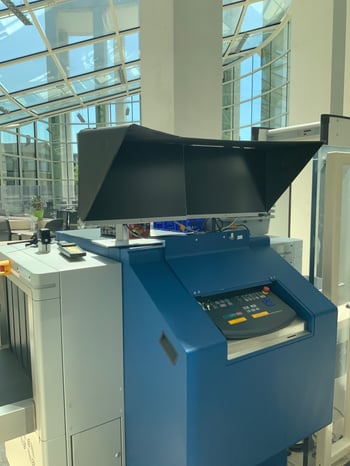
Protect the screens in the security monitoring area from light infiltration by using solid surfaces or light-filtering glazing specifically designed to block the natural light from these areas.
The public approach to the security screening area should also be considered. It is helpful when the screening area is north-facing so that the court security officer's view is not obscured by looking directly into the sun.
Integration with Interior Design
Integrate daylighting strategies with the lobby's interior design whenever possible. Consider using light-colored finishes and materials to reflect natural light and enhance its diffusion throughout the space.
Incorporating translucent elements such as glass partitions or clerestory windows into interior spaces can help distribute daylight to other areas while maintaining visual connectivity to the lobby. This is a particularly effective method of providing natural light into courtrooms, which are often directly adjacent to the lobby. The photos below show how natural light from an atrium lobby can be integrated into a courtroom.
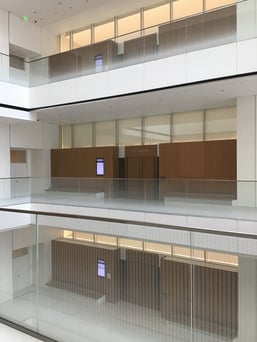
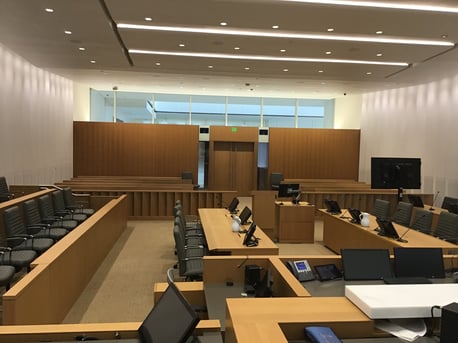
Biophilic Elements
While not a popular choice for courthouses due to its maintenance, incorporating biophilic design elements into the lobby can connect the indoor and outdoor environment. However, incorporating greenery takes advantage of daylighting in the lobby. Planters, living walls, or indoor gardens can enhance air quality and promote occupant well-being.
Wood and stone elements in the lobby can also provide an organic feel. Water features such as fountains or cascades can add visual interest and create a sense of tranquility within the courthouse lobby.
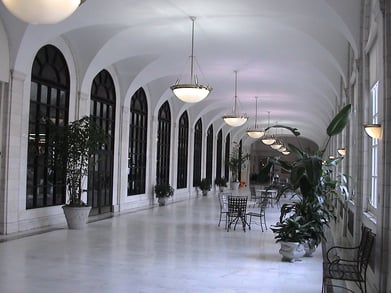
Maintenance and Accessibility
Consider the long-term maintenance requirements of daylighting features, such as cleaning windows, skylights, and shading devices. Ensure that these elements are easily accessible for maintenance personnel to facilitate regular upkeep and ensure optimal performance. For example, an atrium should not be more than three stories, so a normal lift can be used to change lights and clean skylights.
Final Thoughts
Providing a multi-story lobby with abundant natural light is a welcoming courthouse feature that elevates the public experience. It can be comforting for the public to walk through a well-planned lobby and enhance a visitor’s sense of purpose in the courthouse.
By implementing these design strategies and considerations, courthouse planners can create a welcoming and visually engaging lobby space that prioritizes the integration of daylighting while also addressing the facility's functional needs.



.jpg)

.jpg)
.jpg)
.jpg)
.jpg)
.jpg)
.jpg)


.jpg)
-1.jpg)
.jpg)

