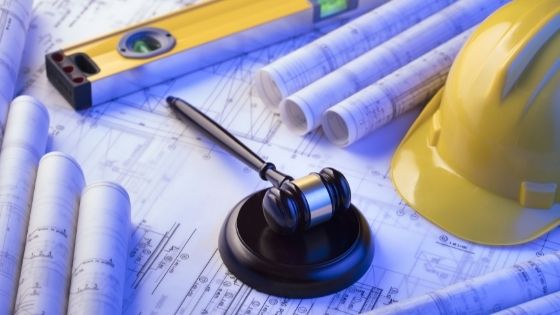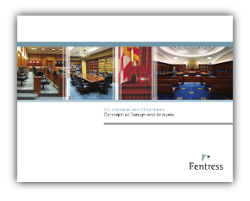As aspects of our professional and personal lives begin approaching a new “normal,” many court managers and judges are facing questions about future space usage. Will virtual hearings and proceedings reduce the need for courtroom space? Will the transition to remote work remain in place for the long term? If so, how will it affect the need for staff office space? Will more online payments and the use of kiosks reduce public contact and lessen the need for transaction counter spaces?
These and similar questions will need to be resolved as courts address prospective expansion or renovation projects. We’ve discussed before that the combined expertise of a courthouse planner and architectural firm can benefit courts who are considering or executing space projects. Now more than ever, with potential paradigm shifts in space utilization a real possibility, a courthouse planner can help ensure that your space project is tailored to best serve the specific needs of the community and to incorporate the latest industry trends and best practices. Systematically interfacing with stakeholders early in the planning and design process is a key component of effective courthouse planning.
Stakeholder Engagement – Establishing a Baseline of Space Needs
Many architectural firms do an outstanding job of engaging stakeholders to discuss space (visioning). They have decades of experience conducting charrettes to gather feedback and to refine aspects of their design concepts. In doing so, their focus is often rightfully on critical aspects of the architecture, such as aesthetics, context, and proportionality. However, engaging stakeholders to discuss detailed attributes of future space too early in the process runs the risk of neglecting key decision points. For example, how definitive is the guidance given to the design team about the quantity and size of spaces being designed? How recent and rigorous is the analysis used to develop the project’s scope? How much input did stakeholders provide concerning potential shifts in space usage, such as the increased use of remote proceedings and telework?
In our experience, the most successful projects involve comprehensive stakeholder engagement at the pre-design, or programming, phase. In the same way an architect systematically engages users to create and refine the design later in the process, a courthouse planner engages users early on to establish the framework for the project’s eventual design. This pre-design stakeholder engagement approach is tailored to the needs of each project, but there are some common threads:
- Analyzing demographic and caseload data helps the design team understand the population served by each court and demonstrates the demands on space created by the type and volume of proceedings held
- Developing defensible forecasts for judges and staff based on caseload and other key metrics provides a reference point for the number and size of courtrooms, chambers, holding cells, and office and support spaces needed today and in the future
- Assessing the functional needs of each courthouse tenant (e.g., spatial adjacencies, courtroom utilization, security provisions, detainee management, new policies and practices) provides important guidance for the design team to begin organizing blocks of space within preliminary design concepts.
Pre-design stakeholder engagement is an iterative process of targeted workshops and focus group sessions that helps the design team better understand the courthouse tenants and users. It provides the design team with firsthand knowledge concerning demographics, caseload, personnel, and space utilization. Most importantly, it sets the foundation for developing the Program of Requirements (POR), which details the quantity and size of spaces to be included in the project and serves as a road map for schematic design.

“But We Already Have a Program of Requirements”
Many courthouse planners and architects have likely been told this when pursuing or beginning a new project. By their nature, major capital projects have long timelines. The need for the project must be established and compared with other potential civic and infrastructure projects. Approval from elected officials is often required, and funding needs to be authorized and obligated. These milestones often take several years, and in some cases a decade or more.
Consequently, design teams often enter the picture on a courthouse project with some work having already been done on behalf of the owner. This could be a project justification package, a draft POR, or even a full set of design drawings. In such instances, there is often a temptation for decision-makers to consider prior work efforts a “done deal” and to encourage the design team to pick up where the previous effort left off. This conceptually prevents duplicate work and avoids revisiting decisions that were seemingly already made. But is this approach right for the project? The answer is: “it depends.” The following points should ideally be considered:
- Have demographic, caseload, personnel, and operational trends been studied to ensure the planning is based on recent and reliable data?
- Is the analysis transparent and are the forecasts and key metrics clearly specified?
- Were the stakeholders systematically engaged when the POR was developed and is their input accurately reflected?
The answers to these questions can help determine whether additional pre-design work is needed to validate or evaluate previous work efforts before moving forward. Sometimes, the previous work effort is recent, comprehensive, and transparent, meaning that minimal additional work is needed - perhaps a cursory cross-check against the most current data. However, this is not typically the case. A closer look is often warranted.
In one recent example, we were part of a design team on a project with a 10+ year history, multiple feasibility and scoping studies, and established expectations. We were tasked with analyzing the prior forecasts and accompanying POR. We found that the caseload forecasts driving the POR were outdated and that the caseload for one of the courts had changed markedly. It turned out that a notable shift in prosecutorial strategy in the community affected the criminal caseload and is expected to persist. Moreover, there had been cyclical and structural shifts in two other key caseload components, as well as a long-term commitment to continue conducting some proceedings remotely. We confirmed these findings with judges and staff and developed new projections using current data. The end result was an adjustment to the number of judges and courtrooms included in the POR, which affected many aspects of schematic design. And although it ran counter to initial expectations, the POR adjustments were ultimately accepted by decision-makers and stakeholders as an appropriate reflection of court and community needs.
Courthouse Projects After the Pandemic
So how might post-COVID changes in space usage affect your courthouse project? There is no easy answer, but asking the right questions at the pre-design phase will help identify potential adjustments. New uses of technology, remote proceedings, and increased adoption of telework are among the trends with the potential to impact future courthouse designs. Having been forced to modify their business processes at least temporarily during the pandemic, many courts are now in a position to rethink the future and consider whether some changes should be made permanent. From that perspective, it seems responsible to verify prior assumptions before moving forward on major projects and, if necessary, to make any larger changes reflecting how courts may operate differently in the future. Working with a courthouse planner at the pre-design phase is the best time to make such changes, as the cost is minimal compared to making the same change later in either the design or construction phase. A courthouse project is a major undertaking that creates a lasting legacy for a community and it’s worth making the extra effort to ensure your courthouse project aligns with user and community needs for the long term.
_________________________________________________________
Click on the image below for our courtroom and chambers eBook





.jpg)
.jpg)
.jpg)
.jpg)
.jpg)
.jpg)


.jpg)
-1.jpg)
.jpg)

