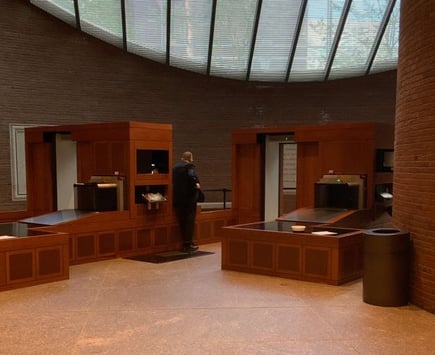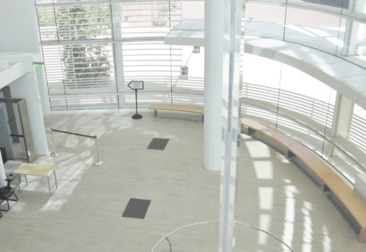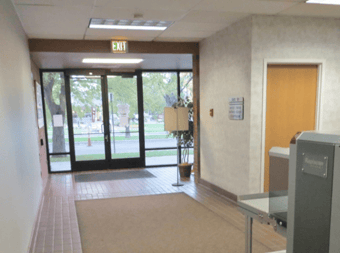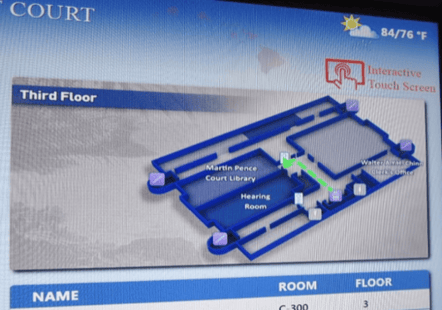A courthouse plays a crucial role in upholding justice and maintaining law and order in our society. It is a bustling environment where individuals seek legal remedies, attend hearings, pay fines, and participate in the judicial process. It can be an intimidating place. We have written blogs in the past that identify ways to incorporate more user-friendly design strategies throughout the courthouse; however, I would like to focus specifically on the courthouse lobby.
In my experience, designing a courthouse with a welcoming, user-friendly lobby can go a long way to relieve the stress associated with visiting a courthouse. However, the challenge of creating a successful courthouse lobby design is that it has competing functional objectives. The space must be welcoming while still providing the required level of security. It must allow visitors to quickly orient themselves within what is often a complex and overwhelming building. In this blog post, I will review a few ways a user-friendly courthouse lobby can be achieved and explore the various benefits.
Integrate Security
Security features are relatively easy to incorporate into an entrance lobby; however, they are often intimidating to visitors, and their placement is not thoughtfully planned in terms of how a visitor will experience them. Although there is something to be said for making it clear there is a robust security presence at the courthouse, often the equipment is prominently featured with no regard for how it can be more attractively integrated into the space. The equipment is essentially staged to be an obstacle in a visitor's path of travel. With all of the machines and the presence of an armed court security guard, the experience can be quite stressful for a courthouse visitor.
However, I have seen several lobby designs that have successfully incorporated the security equipment into the design of the lobby to make it seem less obtrusive. The image below incorporates millwork that is used throughout the courthouse to conceal the equipment. In the lobby depicted at the beginning of this blog, the designer chose low-profile turnstiles and integrated the security equipment within the glass and stone vernacular of the overall building design. In my opinion, these strategies minimize the intimidating nature of the security equipment while still maintaining its visibility. They also immediately set the tone for the level of reverence and decorum required in a courthouse.

Consider an Atrium


Atriums typically feature large, open spaces with ample natural light, often achieved through the use of skylights or large windows. This creates a welcoming and visually appealing environment, promoting a sense of openness, transparency, and accessibility. In a courthouse where people may be experiencing stress or anxiety, the presence of natural light and an open atmosphere can help create a more calming and comfortable environment. I have also seen the addition of large-scale artwork incorporated into the design to further enhance the welcoming image.
By incorporating an atrium into the courthouse lobby, the design can create a sense of grandeur and civic importance. The expansive space and soaring ceilings often associated with atriums can evoke a feeling of awe and reverence, emphasizing the significance of the justice system and the courthouse itself.
A multi-story, open entrance lobby also provides visual orientation for the public as they enter the courthouse. Vertical transportation is typically more identifiable in an atrium space. A grand staircase is typically incorporated and the location of the public elevator bank is often more visible. An atrium lobby can also serve as a central hub, providing clear sightlines and acting as a navigational aid. Visitors can easily locate different areas within the courthouse, such as courtrooms, offices, information desks, or waiting areas, by referencing the atrium as a visual landmark. This can enhance efficiency and reduce confusion for people navigating the building.
One word of caution regarding atriums. Although atrium spaces make a statement upon arrival in a courthouse, building managers have told me on more than one occasion that an atrium should be no more than three stories to accommodate easier maintenance of lighting, air distribution systems, and wall and ceiling finishes.
Provide Clear Signage
In addition to the visual directional cues provided by incorporating an atrium into the design, clear and prominent signage is important to help move visitors through the lobby. Efficiency is crucial in a courthouse, as time is of the essence for all parties involved. Effective directional guidance enables lawyers, litigants, witnesses, jurors, court staff, and the public to quickly locate their destinations, reducing the risk of delays, missed appointments, and rescheduled proceedings. This efficiency not only benefits the individuals directly involved, but also helps court operations function smoothly and avoid unnecessary disruptions.
One of the most effective ways of promoting efficiency is by designing a space for a large monitor or kiosk in the lobby that prominently displays the court schedule, including the room locations for each proceeding. It is helpful if the display contains a floor plan similar to the one shown below to help the visitor become oriented to the courthouse layout.

Proper directional guidance also helps maintain a secure environment by ensuring that individuals move through designated paths and follow necessary security protocols. Signage can indicate restricted areas, emergency exits, and security check-in points, contributing to the overall safety of courthouse users. By guiding visitors along secure routes and clearly communicating security measures, directional guidance minimizes the risk of unauthorized access and potential disruptions within the courthouse.
A Key Component of Successful Courthouse Design
The lobby in a courthouse plays a crucial role in maintaining security, managing access, providing information, and serving as a central hub for individuals involved in court proceedings. It is an essential space that ensures the smooth functioning of the courthouse and enhances the overall experience for those interacting with the judicial system. Promoting and investing in a user-friendly design approach in this critical space will enhance accessibility, promote efficiency, minimize stress, maintain security, and improve the overall visitor experience.



.jpg)

.jpg)
.jpg)
.jpg)
.jpg)
.jpg)
.jpg)


.jpg)
-1.jpg)
.jpg)

