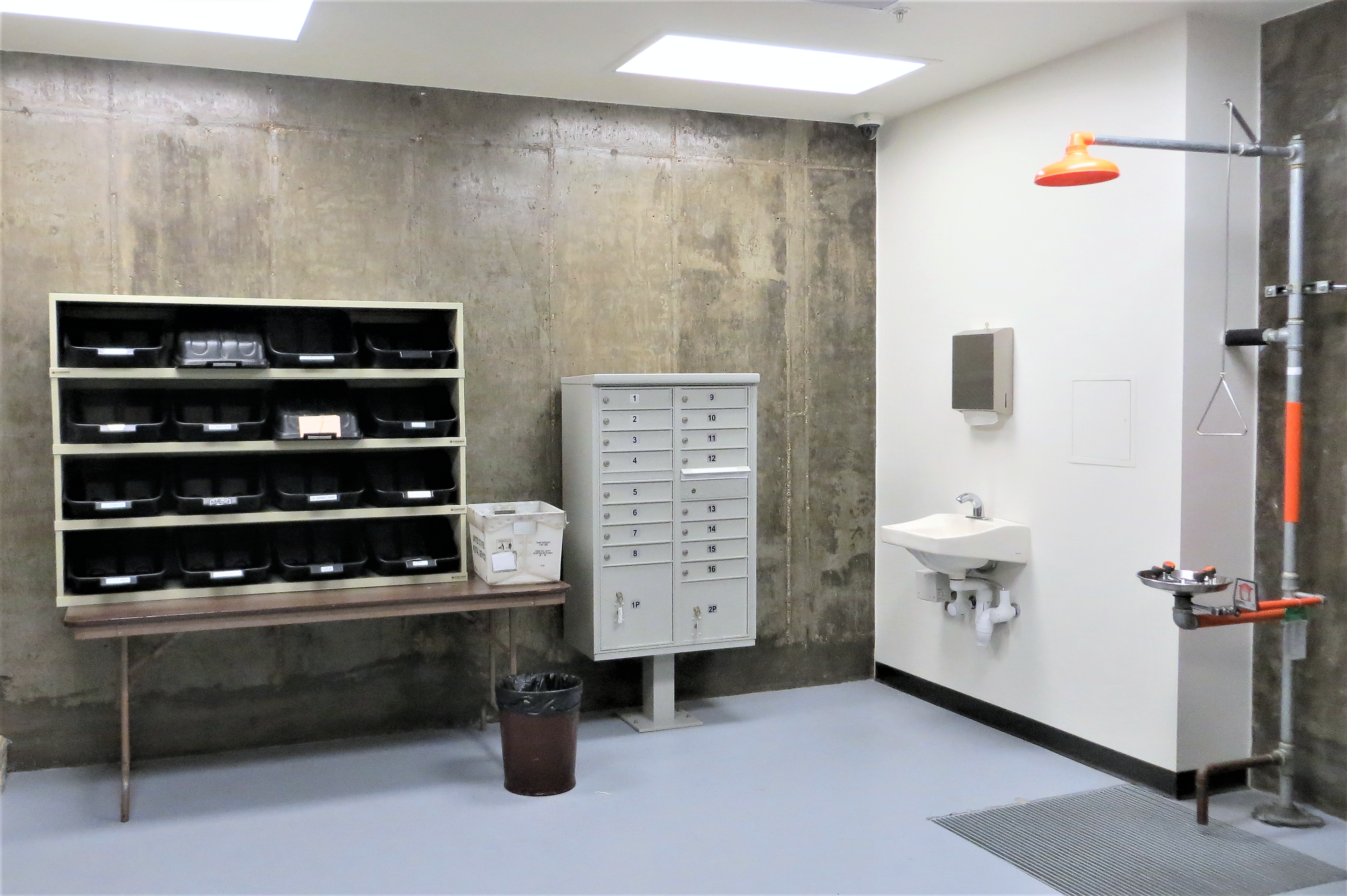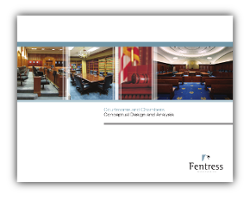In my previous post about courthouse mailrooms, I reviewed standards for central mailrooms in new court facilities. In this article, I will suggest how an upgraded courthouse mailroom might be done in an existing courthouse.
When pursuing a program of replacing several individual court component mail handling facilities with a single, centralized, and controlled mailroom, the court will likely find that existing building conditions are only partially conducive to meeting all location, architectural, or engineering requirements for the courthouse mailroom. Restrictions to meeting these requirements may include:
- Limited space or the absence of space in a location with an exterior wall and direct exterior access or proximity to the point where mail enters the building
- Insufficient space to locate a dedicated air-handling unit
- Insufficient horizontal or vertical chase space to contain exhaust fan ductwork
- Building code requirements that limit exhaust fan locations
- Insufficient space to allow the installation of an emergency holding tank
- Historic preservation constraints that preclude building modifications for the installation of required ductwork or plumbing
To control the spread of a contaminant from delivered mail, a courthouse mailroom should function nearly equivalent to a laboratory environment. Retrofitting such a facility into a building infrastructure not originally designed for this purpose is inherently difficult.
As a general principle, the more requirements that can be met, the closer the facility will be to providing adequate mail security for the building. Therefore, a project to provide a new centralized courthouse mailroom should be supported even though meeting all of the current standards is impossible. Regarding this, the court may consider the options below.
Courthouse Mailroom Options
Location Options: Where space limitations will not permit the construction of a mailroom adjacent to an exterior wall with direct access to the outside or proximity to the point of entry for mail deliveries, the mailroom may be located in an alternative area of the building that does not require extensive transportation of the mail through corridors or elevators used by the public or court personnel.
In such cases, the mail should be placed in sealed containers or carts at the point of entry to the building, and the containers or carts only be opened in the courthouse mailroom. Before placing the mail in sealed containers or carriages, the delivered mail should pass through a magnetometer at the loading dock or entry point.
Architectural Options: When existing building conditions are not conducive to constructing floor-to-slab walls, an airtight gypsum board ceiling may be built using the same requirements as those established for the walls. Using a hardened shelter located below the structure of the slab above may be a more practical solution when beams or trusses create penetrations that are difficult to seal.
Mechanical Options: Where the use of a dedicated air handler to supply air is not possible due to space constraints or due to limitations inherent in the existing building HVAC system, the current air supply system may be used with the added requirement that supply ductwork be fitted with a system of dampers. These dampers can automatically and manually shut down to prevent the backflow of air during mail opening and sorting procedures or in response to a contamination threat. Where architectural conditions preclude the installation of ductwork for an exhaust fan or do not allow a safe exit location, the court should consider using a commercially available pre-fabricated mail-handling bio-safe hood or downdraft table located within the courthouse mailroom.
Electrical Options: Where an existing courthouse does not have a backup generator to provide emergency power for the exhaust fan, a small backup generator may be added to the building solely to support this function.
The central mailroom in the courthouse shown in this photo is an excellent example of a courthouse retrofitted in an existing courthouse. This space could have been better for meeting the rigorous standards described in my previous post. Nevertheless, the court was able to use several of the suggestions noted above to create a functional and safe mail-handling facility.
_____________________
Click the image to download our Courtrooms and Chambers: Conceptual Design and Analysis eBook.





.jpg)
.jpg)
.jpg)
.jpg)
.jpg)
.jpg)


.jpg)
.jpg)
.jpg)
.jpg)
.jpg)
.jpg)
.jpg)
-1.jpg)

