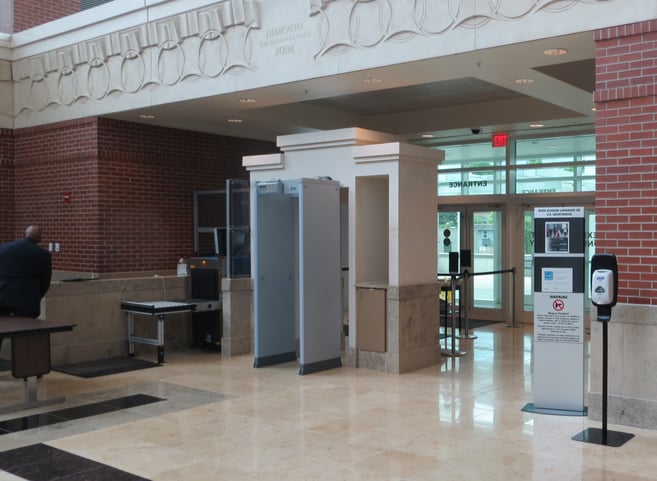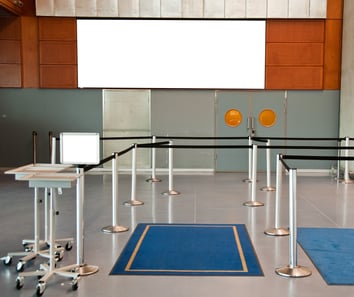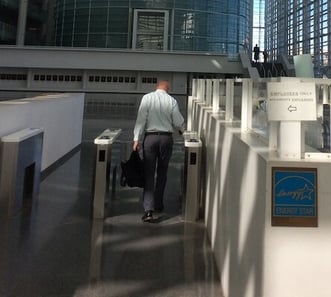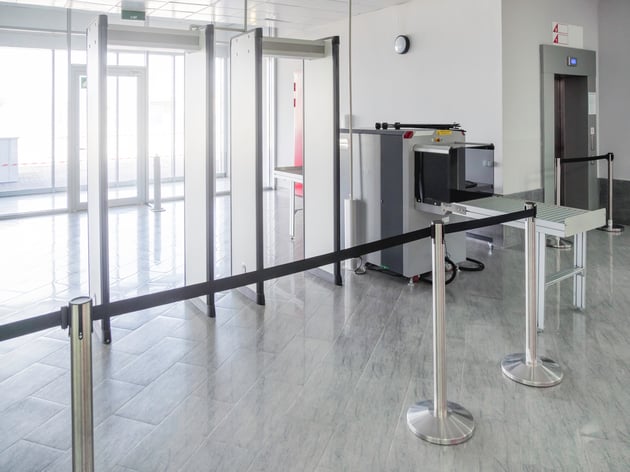Courthouses are places where legal proceedings occur, often involving emotionally charged participants. Having a well-designed security screening area is crucial to ensure the safety of everyone inside the courthouse, including judges, lawyers, jurors, witnesses, and the public.
The security screening area prevents potentially dangerous individuals from bringing weapons or harmful objects into the building. It also acts as a deterrent to help identify potential threats before they escalate into violence. Courthouses are environments where decorum and order are essential, and security screening sets the tone for the courthouse as a place where rules and laws are upheld.
In this blog, I will describe a few critical elements that should be considered when designing the security screening area for a courthouse.
Controlled Access
A courthouse should have clearly defined entry and exit points, and access should be controlled. All individuals entering the courthouse should pass through a designated security screening area.
Upon arrival, there should be a clearly defined point where a visitor should enter the screening area queue. This is most effectively accomplished with directional signage close to the entry door. The signage should identify where the queuing space begins, screening procedures and requirements, and a list of prohibited items preventing visitors from entering the courthouse.

Courthouse main entrance/exit
The courthouse’s main exit doors should be completely separated from the entry queue area. There should be no way a person can enter the building or bypass the security queue via the exit doors.
Most often, a courthouse is a stand-alone facility, however, sometimes, the court space is part of a larger government building where screening is not required to enter other spaces. If this is the case, entry to the court space should contain adequate physical barriers, such as gates, walls, or lockable doors, to prevent unauthorized access to the screening area. If the building is open to the public after regular business hours, the court space should not be accessible from the rest of the building during those hours.
Queuing Space
Sufficient space should be provided for people to form an orderly queue. When sizing the queueing area, a good rule of thumb is approximately 8 to 10 square feet per person, assuming a person is standing with a bag/briefcase.
Stanchions should be used to define the queueing path and ensure a smooth and organized flow of individuals through the screening process. The stanchions should be moveable to provide the ability to organize the queue in various ways depending on the demand. The optimal width of a queue lane is 42” with a minimum depth of 48” at each switchback.


Queue Line Stanchion Employee-Only Lane
It is not uncommon for a separate lane that bypasses the public queueing area to be provided for staff-only entry. A turnstile activated via card/badge reader should be provided at this lane to ensure unauthorized individuals do not access the courthouse via this route.
Quantity of Security Screening Areas
A single security screening area is adequate for a maximum queue of 30 visitors. However, up to four security screening areas could be provided in courthouses that typically receive high public foot traffic, especially those that routinely conduct simultaneous jury calls or have large arraignment dockets.
Of course, there must be a balance between the maximum short-duration volume (peak) and the typical volume because the screening area is not always at capacity. Staffing and equipment for multiple screening areas can be costly – typically about $150,000 annually per area. I am focusing on a screen station with a single security lane for this blog.
Screening Area Staffing
The most effective staffing arrangement for a single-lane security screening area includes three (3) trained security personnel. One is responsible for greeting visitors, reinforcing screening requirements (e.g., “take that belt off”), and directing the placement of belongings into bins and/or on the bag scanner.
A second staff position is responsible for operating the bag scanner and viewing the monitors to identify concealed dangerous materials. The third position guides visitors through the metal detector and typically wields a hand-held metal detector. This staff member will perform a secondary inspection of an individual if there is a positive alert when moving through the metal detector.
For screening areas with more than one lane, it is recommended that a court security officer be posted at a raised security desk located beyond the security screening lanes to visually observe all security screening activity and provide assistance should it be required.
Screening Area Equipment
State-of-the-art screening equipment should be provided. For a courthouse, this typically includes a bag scanner and a metal detector (also known as a magnetometer). The size of the bag scanner varies, depending on its capabilities, but typically it is approximately 24” wide x 66” long. The area for the bag scanner is often extended approximately 36” on either side with rollers so visitors can easily slide their belongings on and off the conveyor belt attached to the scanner.
The metal detector is approximately 36” wide x 24” long (deep) x 87” high. Visitors are encouraged to move quickly through the metal detector for the most effective screening.
 Typical security screening equipment
Typical security screening equipment
Comprehensive high-resolution CCTV camera coverage should be installed to monitor and record activities within the screening area for security and incident investigations. Cameras should have Pan-Tilt-Zoom (PTZ) capability, and the footage should be visible both at the security desk and in the main courthouse security control room (typically, this is in the central cell block area).
It is imperative to regularly maintain screening equipment to ensure its functionality and cleanliness. Maintenance in the security screening area should be integrated into the regular preventative maintenance plan for the courthouse. Additionally, ongoing training for personnel operating the equipment is essential for maintaining security standards.
Post Screening Area
Space should be provided immediately after the screening area, typically referred to as the post-screening zone, where visitors can reassemble their belongings and put their belts, shoes, and/or watches back on without feeling rushed or blocking those behind them. Typically, about 125-150 SF can be allotted for this purpose and should include a seating area and table or benches and a hand sanitizer dispenser.
Integrating Security Screening
Courthouse security screening areas should be designed and operated to provide a high level of security without compromising the integrity of the legal process or infringing upon the rights of individuals. Security requirements may evolve based on changing security threats and legal considerations. Therefore, regular risk assessments and updates to security measures and protocols are essential.
In addition to ongoing training for security personnel and producing well-documented standard operating procedures, seamless integration of the screening area with broader security protocols and procedures within the courthouse, including communication with law enforcement agencies, is critical when designing a courthouse. I believe a well-designed security screening area enhances public confidence in the justice system. People are more likely to participate in legal proceedings and trust the outcome when they feel safe and secure in the courthouse.



.jpg)

.jpg)
.jpg)
.jpg)
.jpg)
.jpg)
.jpg)


.jpg)
.jpg)
.jpg)
.jpg)
.jpg)
.jpg)
.jpg)
-1.jpg)

