The role of a courthouse circulation system is both to connect courthouse components and to separate the movement of the public, judges, court personnel, and prisoners throughout the courthouse. This article provides guidance to architects and court managers during the courthouse planning process regarding the functional objectives and design principles that can lead to an ideal courthouse circulation system.
Functional Objectives
The primary objectives of courthouse circulation patterns include:
- safe and convenient circulation for the public to access court offices and courtrooms
- restricted circulation for judges between parking, chambers, and courtrooms as well as restricted circulation for court employees and jurors
- secure circulation for prisoners between sallyports, central cellblocks, and courtroom holding cells
Design Considerations
As shown in the following photo, the courthouse should be accessed by the public through one entrance with a security screening station. From that point, circulation via publicly accessible elevators and corridors should be provided to court offices that serve the public, such as a clerk’s office or parole office, and to floors containing courtrooms.
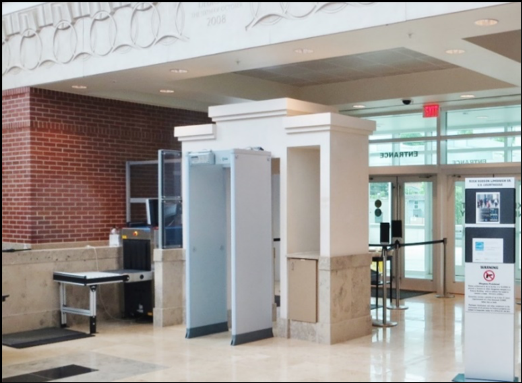
Public Entrance
Access to restricted circulation, as illustrated below, should be limited to judges, court personnel, jury members, and escorted chambers visitors. Jurors and court personnel should be allowed to use restricted corridors, but should be provided separate points of access to a courtroom apart from the judge’s point of access. Also, judges should park in a restricted parking area, preferably inside the courthouse. Restricted vertical circulation between a judges’ parking garage and judges’ chambers suites should be provided by a restricted elevator or stairs.
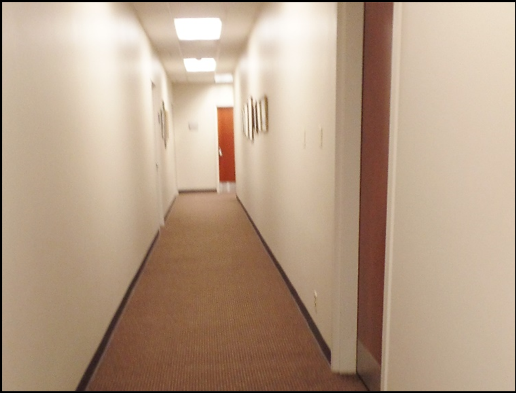
Restricted Corridor Used by Judges, Court Personnel, and Jury Members
Access to secure circulation should always be controlled by security personnel in charge of the movement of prisoners. Prisoners should be brought into the courthouse through a separate secure entrance and escorted directly to the central cellblock. Secure horizontal and vertical transport of prisoners between the central cellblock and courtroom prisoner holding cells should be in dedicated prisoner corridors, as depicted in the following photo, and dedicated elevators.
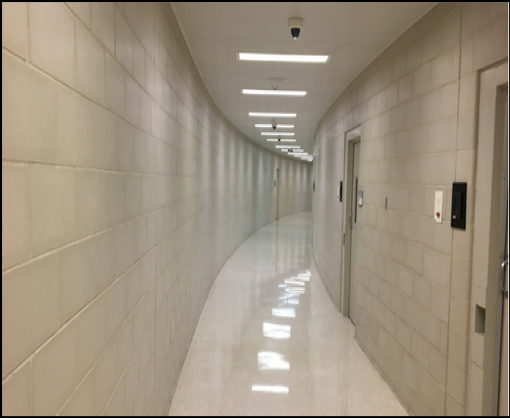
Secure Dedicated Prisoner Corridor
Moving prisoners by law enforcement or court security personnel from a local detention facility to a courtroom involves a series of steps that must be carefully followed.
These steps include:
- transporting prisoners by van or bus from the local detention center to the courthouse
- unloading prisoners in a sallyport, in a secure garage, or at an exterior location adjacent to the courthouse
- processing the prisoners, including fingerprinting and photos, within the central cellblock area
- holding the prisoners in the central cellblock as they await an appearance
- moving the prisoners from the cellblock through a secure hallway and elevator system to a courtroom holding cell accompanied by court security personnel
- holding the prisoners in a courtroom holding cell as they await appearances or during recess periods in a trial
- transporting the prisoners from the courtroom holding cell into and out of the courtroom
- moving the prisoners from the courtroom holding cell through a secure hallway and elevator system back to the central cellblock accompanied by court security personnel
- loading the prisoners in a van or bus from a sallyport, secure garage, or exterior location
- and finally, transporting the prisoners by van or bus from the courthouse back to the local detention center
The article Modern Prisoner Circulation Requirements provides an expanded discussion of secure circulation concepts.
An Optimal Layout
The graphic that follows shows an ideal set of public, restricted, and secure courthouse facilities and their relationship to horizontal and vertical circulation for a new courthouse design.
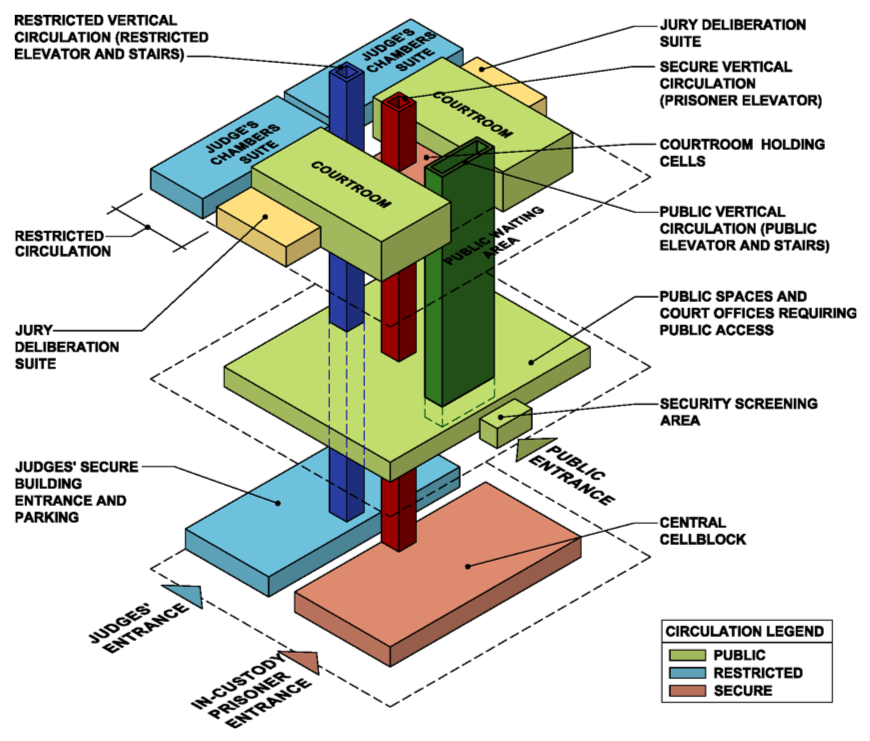
Optimal Circulation
Circulation Objectives Applied to Existing Courthouses
Full separation of circulation, both vertically and horizontally, is one of the most important aspects of a well-functioning courthouse, but one of the most difficult to achieve in an existing courthouse.
An architectural design that completely isolates prisoner movement is unquestionably the most desirable solution. This should be achievable in any new courthouse design. However, in existing courthouses, separate access can rarely be established solely through architectural means. In these situations, it may be necessary for law enforcement personnel to manually and electronically control circulation. The specific security measures required to accomplish this are most effectively developed on a case-by-case basis through a coordinated effort between architects, courthouse managers, and court security personnel.
As a general rule, the optimal solutions will be a combination of the use of architectural design, court security personnel, and electronic controls.
As an example, where judges are required to use public corridors, stairways, or elevators between chambers and other areas of the courthouse, CCTV cameras linked to the courthouse security monitoring center should be installed along the judges’ entire circulation path. A more complete application would include the installation of duress alarms along the entire circulation path, also linked to the courthouse security monitoring center.
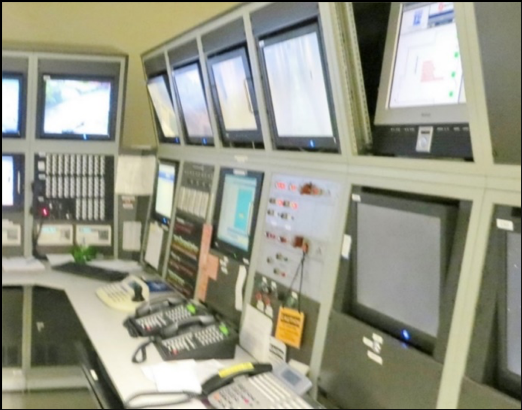
Courthouse Security Monitoring Center
When a full separation of circulation routes is not possible in an existing courthouse, considering alternative circulation solutions, such as the one described in the preceding paragraphs, can still help an architect or court manager meet circulation functional objectives - significantly improving the courthouse circulation system.



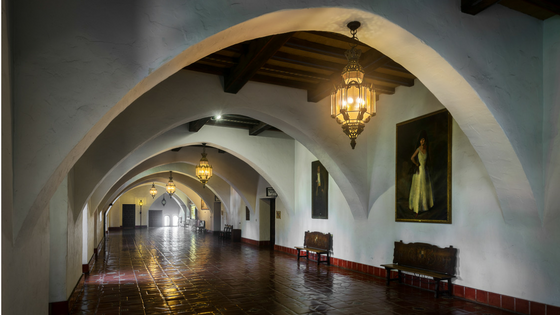
.jpg)
.jpg)
.jpg)
.jpg)
.jpg)
.jpg)


.jpg)
-1.jpg)
.jpg)

