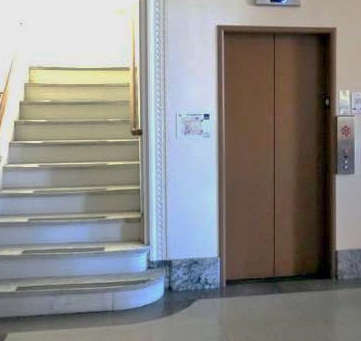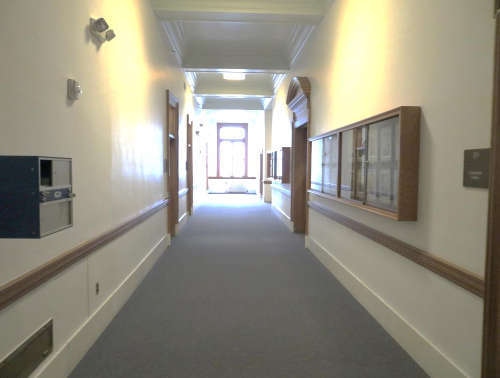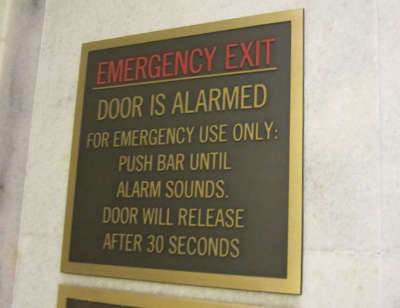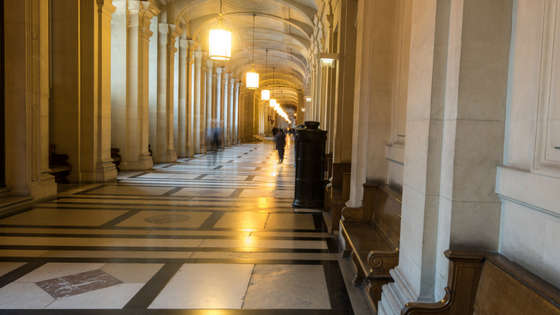What happens in a courthouse can have a lasting effect on individuals, families, communities, and even the nation. Therefore, courthouses must be safe places for those who work in the buildings and for those who visit. In most public buildings, safety means elements like smoke and fire alarms, spaces to shelter from adverse weather conditions, and exits that meet current building codes. In courthouses, there is an additional factor – the ability to keep in-custody defendants securely confined and separated from judges, the public, and employees. For properly designed modern courthouses, this is not a problem, or it can be easily fixed. However, for many historic courthouses, keeping defendants separated via proper courthouse prisoner circulation can be a unique and daunting challenge in courthouse planning.
The Context
Over my 20 years as a court consultant, I have had the opportunity to tour many types of courthouses – from large skyscrapers in major cities to quaint, one-room courthouses at the center of rural town squares. The courthouse is an important civic space that makes our government and its justice-related functions accessible to members of the public. But more than that, it is also a part of the community, and one of my favorite aspects of touring each courthouse is its history. I have found that judges, clerks, building managers, and other court staff are eager to share the noteworthy – and often infamous – historic events that have occurred there. These include the treason arraignment of Jefferson Davis following the Civil War, the trial and sentencing of Timothy McVeigh for the 1995 Oklahoma City bombing, and the numerous proceedings involving the September 11 hijackers and accomplices.
I’ve realized, though, that for every newsworthy event linked to each historic courthouse, there are countless everyday stories about the problems created by prisoner circulation or life-safety issues that don’t receive as much attention. But perhaps they should.
It’s easy to understand why older buildings need to be retrofitted to meet current building codes in areas such as accessibility and life safety. But prisoner circulation is an issue most people don’t think about, especially if they don’t work in a courthouse or with individuals in detention. To be safe and secure, courthouses need to be designed with three separate circulation zones – one for judges, one for the public, and one for prisoners. This ensures that prisoners can be safely and securely moved between the sallyport, the cellblock, and the courtrooms without coming into contact with judges or the public. A restricted circulation path for judges ensures that they don’t encounter litigants, witnesses, or family members from the time they park to the time they enter the courtroom.
The Source of the Problem
But why is improper prisoner circulation a problem for so many historic courthouses?
For starters, because many older courthouses were built before air conditioning, they were designed with relatively narrow occupied spaces to maximize exposure to the perimeter of the building and to natural ventilation. Common designs included multiple narrow building wings arranged in rectangular “U” or “O” configurations around interior light wells. These spaces were often placed on either side of a single center hallway that was used by everyone.
In addition, safety and security standards in older buildings were very different than they are today. As a result, the following deficiencies are all too common in historic courthouses:
- Single corridors, elevators, and stairways for judges, the public, and prisoners
- Dead-end corridors or excessively long distances from interior areas to building exits
- Narrow corridors or small elevators and stairways that are undersized for current occupancy levels
- Open stairways or elevators that do not provide a fire-protected exit
- Undersized entry lobbies that do not adequately support security screening
I routinely see combinations of these deficiencies in older courthouses. Following are a few examples.
Fire-Life Safety
When one of our staff visited a stately historic Washington courthouse, he observed quite a few deficiencies, including the open stairway shown below (which didn’t provide adequate protection in the event of a fire) and the single tiny elevator to the right of the stairway. Narrow corridors that were used by judges, the public, and prisoners were also a problem throughout the courthouse.

Historic Washington Courthouse
These same problems were evident in a Virginia courthouse I recently toured. Not only did the undersized elevator and open stairway mirror the Washington courthouse, but these spaces were located just inside the building’s main entry, next to an undersized security screening station. During busy times, the excessive lines at the magnetometer – combined with judges, the public, and staff all using the elevator or stairs – resulted in a layout that was inefficient and potentially dangerous.
Prisoner Circulation
Because I visit so many courthouses, I’ve gotten used to encountering prisoners while walking down a public hallway or waiting for an elevator. Often, the jingling of shackles is a sign to clear the public hallways as prisoners pass to and from courtrooms because there isn’t a separate hallway. Although this can be unnerving, it can be handled professionally by court security personnel, who will typically ask visitors to step aside while prisoners are escorted out of the elevator or down a hallway.
But a more serious situation can occur when prisoners encounter judges outside the security of the courtroom. The following photograph depicts a hallway used by both prisoners and judges in the historic Virginia courthouse. This hallway was the scene of a potentially dangerous encounter when a judge and a prisoner – whom this judge had just sentenced – left the courtroom simultaneously after the trial. Fortunately, no one was injured, but the situation could well be described as a “recipe for disaster.”

Historic Virginia Courthouse
What are the Options?
Of course, the best option would be to reconfigure these historic buildings to comply with current safety standards. Unfortunately, that is often unattainable for a variety of reasons (e.g., the potential expense of major alterations, the disruption to courthouse operations, the preservation requirements for historic buildings). But there are measures that can be taken to make historic courthouses more secure.
Let’s consider some specific options.
Emergency Egress Controls. Because building codes require at least two means of egress from each floor, the layout of historic courthouses often requires public emergency egress through judges’ restricted corridors. By using door hardware that is electronically integrated into the fire alarm system, access to emergency egress corridors can be restricted to authorized personnel using key cards during normal building operations. When emergency alarms are activated, the locks automatically disengage, allowing public access to these corridors.
An alternative system, shown in the following photo taken in a historic New York courthouse, allows a door to be unlocked in an emergency after a 30-second delay. Doors that are alarmed this way are also monitored by video cameras so that court security personnel can immediately respond and verify an emergency.

Historic New York Courthouse
Manual Prisoner Movement. The most common deficiency I see in older courthouses is the lack of a dedicated secure prisoner circulation path for moving prisoners between the central cellblock and the courtrooms (or the holding cells adjacent to the courtrooms). In these situations, the only viable solution is for court security personnel to escort prisoners through public hallways. The safest and most effective way to do this is to station additional security personnel along the route to control public access and to eliminate any potential interaction between prisoners and the public.
CCTV and Duress Alarms. Another common security deficiency occurs when judges are required to use public corridors, stairways, or elevators between chambers, courtrooms, and other areas of the courthouse, such as libraries or parking. In these instances, CCTV cameras linked to monitors in the courthouse security center should be installed along the entire prisoner circulation path to monitor the judges’ movement. The most complete application of CCTV cameras that I have seen was in a historic courthouse in rural Alabama. In this instance, extra precautions were taken by installing duress alarms at select locations. These alarms were also linked to the courthouse security center.
Door Lockouts. I have visited several older courthouses where restricted judges’ corridors and elevators were also used to move prisoners between the central cellblock and the courtroom (or courtroom holding cell) to avoid public hallways. In these instances, a formal process is typically established to notify judges and judicial staff prior to prisoner movement. Furthermore, a door lockout system managed by the courthouse security staff ensures that all doors bordering the restricted corridor, including elevator doors, are locked when prisoner movement occurs. This fail-safe approach prevents judges or judicial staff from unknowingly entering the corridor when prisoners are being moved.
Historic Preservation and Safe Courthouses – This Marriage Can Be Saved!
Historic courthouses are important reminders of our country’s heritage and symbolize transformative eras and events in American history. But more than that, they are often beautiful buildings with stunning architectural detail and character that should be preserved for future generations. When a full-scale courthouse renovation is not possible, modern security measures can be implemented to not only ensure the safety and security of all who enter the building, but to ensure that these historic treasures – and every bit of the history with them – can be retained.
This article was originally published in October 2014 and has been updated for completeness.





.jpg)
.jpg)
.jpg)
.jpg)
.jpg)
.jpg)


.jpg)
.jpg)
-1.jpg)

