My first experience with a courthouse was not good. In fact, it was terrifying and the memory has remained with me to this day. And it began on the courthouse steps before I walked through the front door. In my experience, the exterior image of a courthouse can range from an imposing and intimidating symbol such as the one I first experienced, to one that is welcoming and user-friendly. I believe this first impression can affect your entire judicial experience. Consider the exterior during courthouse planning and design.
A Powerful Symbol
Think about it. How often do you hear a politician accuse the other (fill in the blank) party of engaging in politically motivated, improper behavior? And how often is the accusation followed by the politician reminding us that our country was founded on “the rule of law”? That this principle must prevail in examining the improper behavior? Today, I’d bet almost daily!
The American courthouse is the virtual embodiment of the rule of law. It provides a facility where justice can be applied to both civil and criminal issues. It also serves as a powerful symbol of the rule of law being central to our country’s founding principles. Let’s consider the evolution of the courthouse image in recent years. How the exterior image presented to the public has changed from an imposing, awe-inspiring, and even intimidating symbol to one that is welcoming and user-friendly – but often still inspiring awe. And how this first impression can affect your entire judicial experience.
First Impressions
It seems to be human nature that first impressions stick with us. For this reason, we begin an exploration of the symbolic impact of the courthouse at the point where we first experience the courthouse – the exterior. Despite the well-known idiom to not judge a book by its cover, psychological research shows that we do just that, over and over again.
So back to my first exposure to a courthouse. I was 16 years old and had just received a traffic ticket. What can I say? I was a teenager. I was scared beyond words as I walked up the courthouse stairs and through a set of very intimidating columns. I expected to have the judge lock me up and throw away the key. Obviously, that did not happen, but the sense of terror I felt as I first approached the courthouse that day has never quite gone away. This was my first and last visit to a traffic court. Perhaps this is a validation of the value of an intimidating courthouse in encouraging law-abiding behavior.
But the other half of this story is equally enlightening. My violation was going the wrong way on a one-way street. There was no one-way sign on that street segment, and I had the photos to prove it. The judge dismissed the case, and I was left with the impression that there was some fairness in the judicial system, that it was a little friendlier than I had first thought. Still, that initial sense of terror remains to this day, even after 20 years of planning courthouses. First impressions!
As a society, we have increasingly placed greater emphasis on equal treatment of all citizens. On fairness. Correspondingly, we have progressively recognized that rule of law has two meanings: (1) encouraging law-abiding behavior and (2) ensuring fairness in the judicial system. And for the courthouse architect, this means that the courthouse, and particularly the first impressions created by the courthouse structure, must respond to both meanings.
What Can Make a Structure Seem Imposing Versus Welcoming?
As an architectural student, I learned that five main factors contribute to how you perceive a building: scale, materials, position and sequence, symbolism, and decorative attributes. Whether individually or together, these factors can be used to give meaning to a building.
Let’s consider how these five factors can be used to transition from an imposing courthouse exterior to a user-friendly courthouse exterior.
Scale
Scale is a primary factor in establishing the importance of a building. The monumental cathedrals of medieval Europe were meant to inspire religious awe and the importance of the church. The white clapboard churches of New England villages were meant to create a welcoming sense of community.
What is your primary reaction to the grand façade of the courthouse shown below? A strong symbol of justice, or welcoming and user-friendly? This courthouse is a “perfect storm” of scale, materials, position and sequence, and symbolism to produce an awe-inspiring and perhaps intimidating façade. Not especially welcoming and user-friendly.
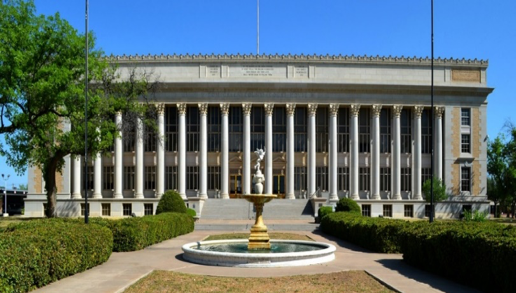
Now consider the size and visual impact of the smaller courthouse shown below. Is there any doubt about which is more intimidating, and which is more welcoming and user-friendly?
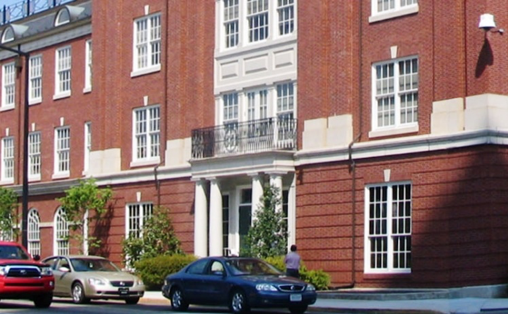
Clearly, a local courthouse that serves a small community will most likely be small in scale. A courthouse for a large county or a federal courthouse may need to be larger to accommodate all court components for that jurisdiction. Still, scale can be controlled at the entrance to allow even a high-rise building to appear user-friendly.
Materials
Materials also play a role in establishing your perception of a building. There is a wide range in the degree of authoritative formality or welcoming informality between a building façade constructed of solid granite versus a toy store façade constructed of transparent glass.
Consider the opacity of the granite courthouse shown below. It is solid and perhaps a little foreboding. Certainly not open and welcoming.
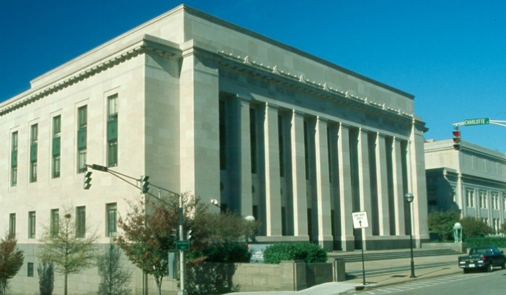
Contrast the granite courthouse with the following high-rise courthouse. Although the structure is large, the public entrance is designed to be human in scale and the virtually transparent glass walls add to the welcoming appearance.
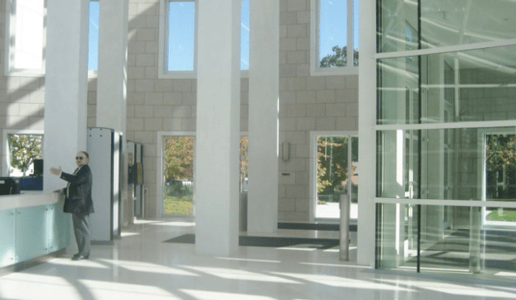
Position and Sequence
The position of architectural components and the sequence in which they are experienced can contribute to the degree of formality or informality of a structure. A king’s dais placed at the end of a grand hall at the top of a series of steps is intended to inspire awe, not friendliness.
Up the stairs, between the columns, and through the small doors, a visitor to the courthouse shown in the photo below is carefully channeled through a sequence of architectural elements designed to minimize the importance of the individual and emphasize the importance of the edifice.
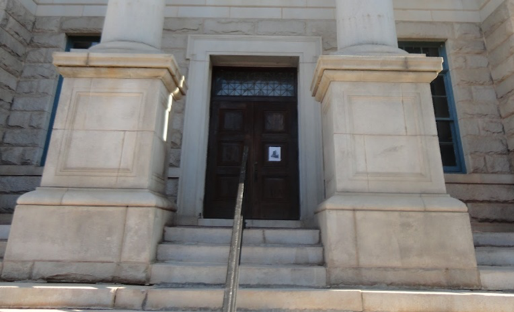
To avoid the imposing formality of a traditional courthouse design, an asymmetrical design for the entire structure or especially the public entrance might be used. Informality can be enhanced by using a more free-flowing combination of architectural elements that avoids forcibly channeling a visitor to the entrance.
But keep in mind that impressions are not all visual. The actual use of the outdoor area at the courthouse entrance, perhaps a public-use plaza or park in lieu of a set of grand steps, could also have a positive effect on user-friendliness.
The courthouse shown below is a good example of a more casual entry that creates a welcoming feeling.
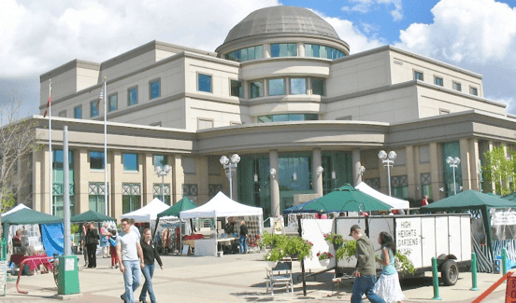
Symbolism
Symbolism can also be a very powerful factor. A row of massive columns brings to mind the ancient cultures of Greece and Rome and the importance of these cultures in our cultural and legal heritage.
What courthouse could evoke more symbolism than the neo-classical U.S. Supreme Court shown below? Complete with enormous Corinthian columns, classic entablature, and an immense plaza leading to a ceremonial set of entry steps, the architecture draws upon a classical Roman form as the basis for the building. This symbolism was unquestionably intended to impress and to inspire awe.
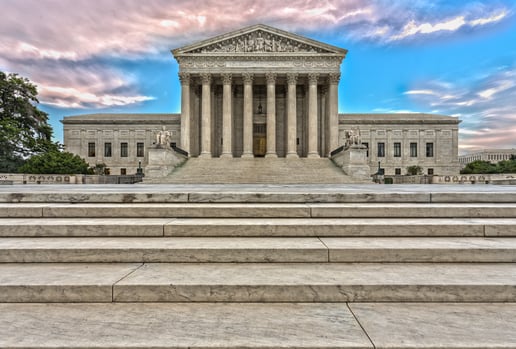
Perhaps the best way to negate the impact of symbolism resulting in an imposing courthouse exterior is to avoid it entirely; no granite columns or grand stairs. Otherwise, the use of new forms and materials might be an effective solution.
Though the sculptures in the following photos are of a rooftop plaza rather than an entry plaza, they are a distinct contrast to the historic symbolism-laden U.S. Supreme Court entrance in the previous photo. The playful beavers are symbolic of the region, but in a more contemporary, user-friendly manner.
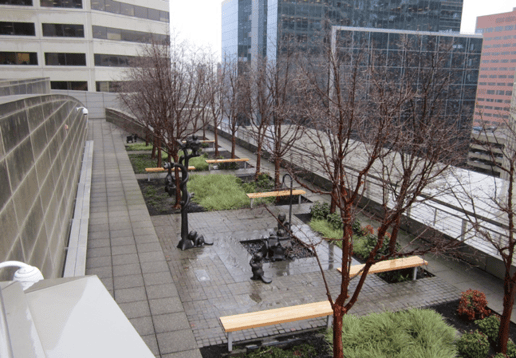
Decorative Attributes
Decorative attributes including color, texture, and art can impact your overall impression of a building making it cheerier, more somber, or generating any other desired character.
The blind justice sculpture shown in the following photo is an appropriate work of art for the front of a courthouse. But the size and materials are certainly not human scale and are hardly warm and welcoming.
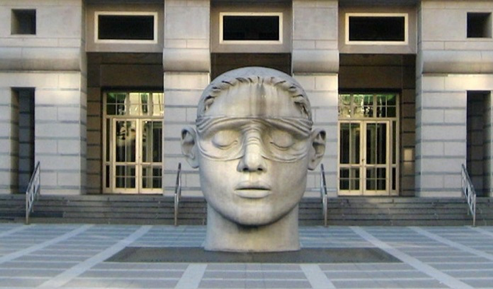
The minimal use of heavy opaque materials, the greater use of bright colors, and the application of contemporary forms can all help create a more welcoming courthouse exterior.
The following photo is a good example of the use of all three techniques.

The Continued Impact of the First Impression
As we walk through the front door, a positive first impression of the courthouse as seen from the exterior will likely stay with us. But it can be supported…or negated…by the subsequent impressions created inside the public entrance and beyond. My next blog will take us through the front door and explore the impact of the courthouse lobby on the visitor and how to make this courthouse component user-friendly.



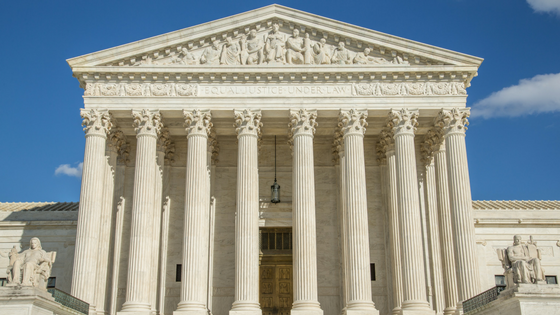
.jpg)
.jpg)
.jpg)
.jpg)
.jpg)
.jpg)


.jpg)
.jpg)
-1.jpg)

