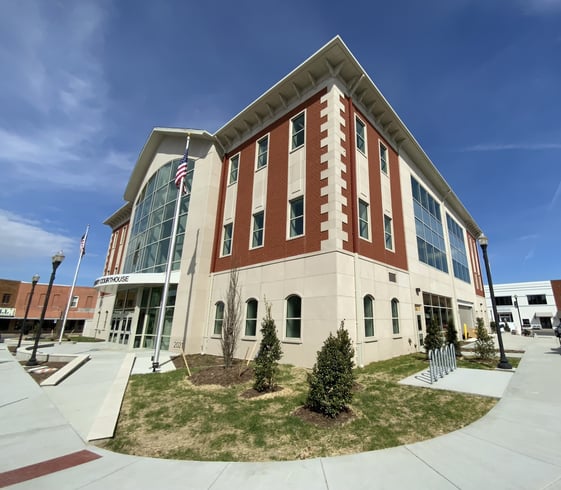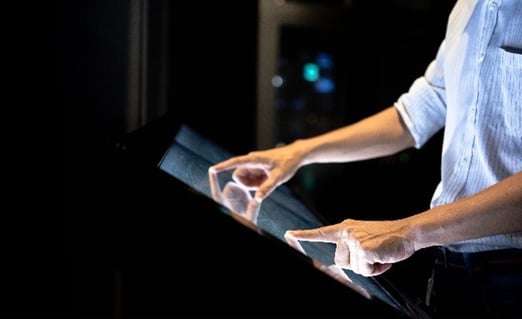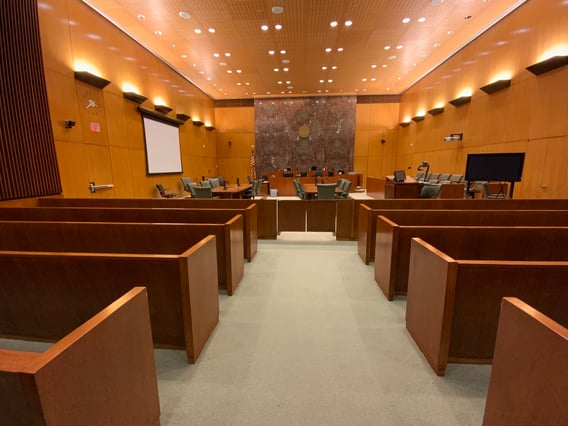Since I’ve worked as a courthouse planner for most of my career, the concept of universal design has been drilled into me. Universal design is the notion that, to the greatest extent possible, the built environment should provide an experience that accommodates all user groups, regardless of age, size, ability, disability, or background.
With universal design, a “one size fits all” approach has been replaced with a user-centric focus that requires as few adaptations as possible. More so than at any point in history, our society is taking steps toward recognizing the importance of inclusivity. Universal design is a critical step in achieving an inclusive environment for all.
Courthouses are a prominent symbol of the rule of law and justice - but do they provide a model for universal design? I’ve toured dozens of courthouses nationwide as a planner. During that time, I’ve seen shining examples of courthouses, especially newer ones, that provide an accommodating experience for all users. Unfortunately, I’ve also seen courthouses that were designed to emphasize grandeur and importance with less focus on meeting the needs of the people who use the courthouse.
There are many ways that universal design can be incorporated into courthouses to ensure a user-friendly experience for the general public, jurors, legal parties, and staff. We’ll explore a few examples in this article.
Accessible Entrance
Whether you’ve been summoned for jury duty or have a matter before the court, arriving at a courthouse can be an intimidating experience. Users start this experience at the main entrance, so providing an entryway that welcomes all users and facilitates ease of access is key.
I recently visited a newly constructed courthouse in a bustling downtown area, and the prominence and beauty of the main entrance immediately struck me. It was breathtaking.
However, we quickly realized that due to a lack of handicap parking spaces near the entryway and a sloped exterior plaza, individuals using wheelchairs and other mobility aids were forced to enter the courthouse through the rear staff entrance. Universal design principles were not effectively applied at the main entrance of this courthouse.
Main entrance features that reflect universal design and help provide an accommodating experience for all user groups include:
- An adequate number of handicap parking spaces are provided near the main entrance
- A parking area and entry plaza that are graded as close to level as possible
- An unobstructed path of travel with curb cuts from the parking area to the main entrance
- A smooth, paved surface that is well-maintained and provides a safe entrance
- A zero-step entrance for all users (providing steps and a separate ramped entrance does not qualify as universal design)
- Wide doorways
The image below shows a courthouse that promotes ease of access and provides one path of entry for all users.
 Universally accessible courthouse entrance
Universally accessible courthouse entrance
Wayfinding
Have you ever stepped into a courthouse and felt overwhelmed by the size and grandeur of the building and had no idea where to go? This is a common experience among courthouse visitors. A key aspect of universal design is recognizing that users understand information differently. As such, a wayfinding system in a courthouse needs to be clear, simple, and understandable to a wide range of users. A good wayfinding system can include the following:
- Clear directional signage to guide users to appropriate spaces within the courthouse. Consider presenting the information in multiple languages for a diverse user base and using images to break down language barriers.
- Clear signage providing directives on permitted and unauthorized behavior (i.e., no smoking, do not enter, no cell phones).
- Signage that includes Braille so that visually impaired users can easily navigate the courthouse.
- Signage that uses color schemes that correspond to certain locations within the courthouse. For example, signage directing users to public spaces in the courthouse could be shaded green.
- Information kiosks and screens. I’ve seen several courthouses that have done an excellent job of demystifying the courthouse experience by providing lobby kiosks and interactive screens that help orient visitors to the layout of the courthouse and assist with wayfinding. Kiosks and screens should direct visitors to their destinations and contain directories of all public spaces. They often display the schedule of daily court proceedings, which is particularly useful for parties to legal matters.
 Lobby kiosk
Lobby kiosk
Inclusive Courtroom Seating and Layout
Justice is served in the courtroom, and its design should reflect fairness and inclusivity. The entrance to the courtroom should be accessible for people with wheelchairs and other mobility aids and could provide designated spaces for individuals using wheelchairs. It’s also important to ensure unobstructed views for everyone in the courtroom.
Additionally, the design should account for different communication needs, such as providing visual aids, assisted listening devices, court interpretation, and sign language interpretation. A courtroom that incorporates universal design should create an environment where every spectator or participant, regardless of ability, can engage meaningfully in the legal process, fostering a more equitable experience for all.
 Courtroom with clear sightlines and technology reflecting universal design
Courtroom with clear sightlines and technology reflecting universal design
Looking Forward
Because universal design is an evolving concept, it’s uncommon to see a courthouse that fully embraces the principles. It’s especially difficult to apply these concepts after construction, particularly in historic courthouses designed to establish a sense of importance rather than accommodate all courthouse users. But courthouses are highly visible public buildings, and as our society continues to promote a more inclusive environment for all, courthouses should increasingly reflect the concept of universal design.



.jpg)

.jpg)
.jpg)
.jpg)
.jpg)
.jpg)
.jpg)


.jpg)
.jpg)
-1.jpg)

