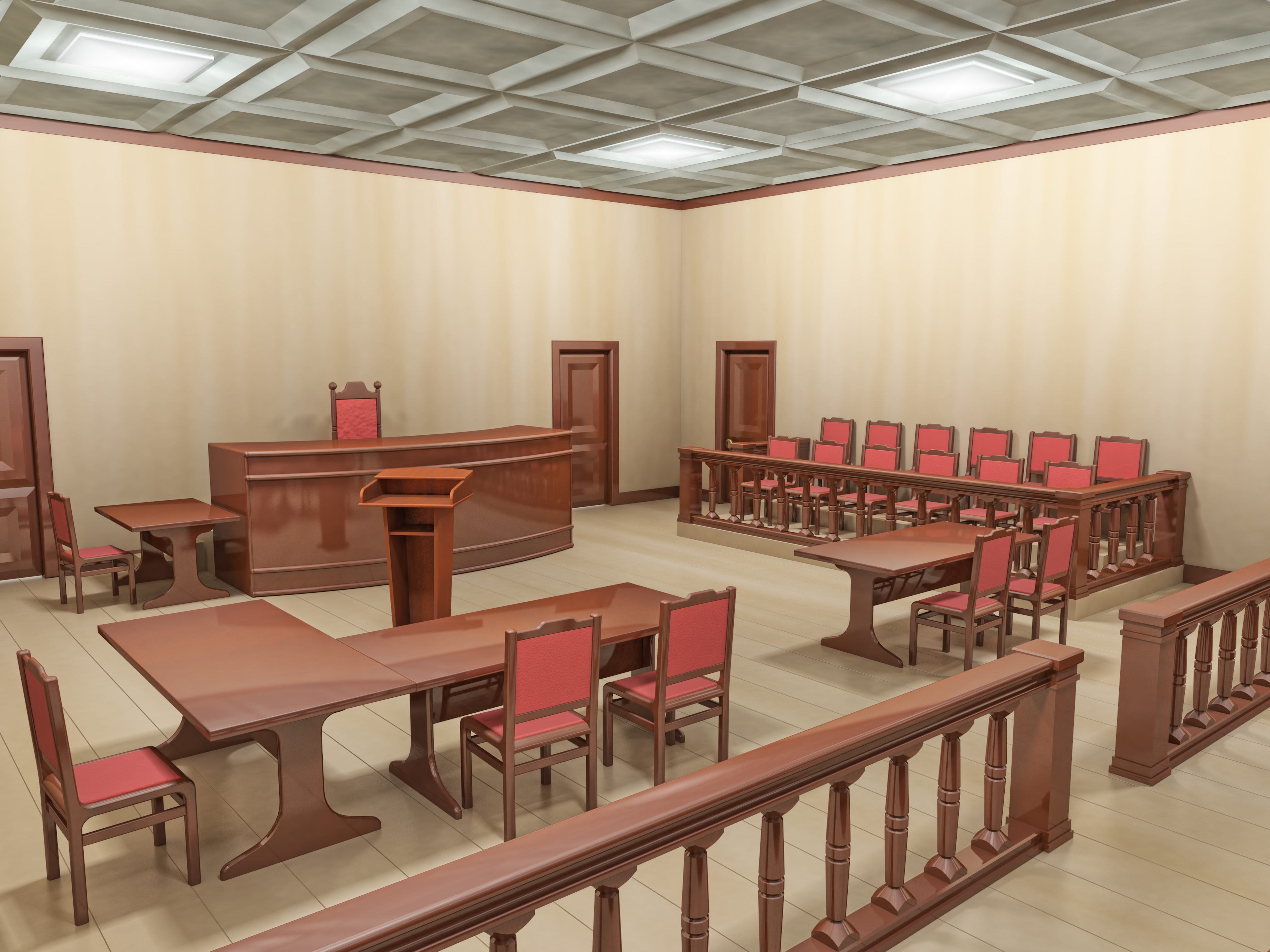This is the third in an eight-part series on quantitative measures used in courthouse planning. This installment focuses on Space standards – the conformance of space with the court jurisdiction’s applicable standards for size and proportion.
Space standards are consistent for all federal courthouses in the U.S. but vary by jurisdiction for state and local courthouses. Whenever I inspect a site, I apply the standards specific to that jurisdiction.
Based on my experience assessing courthouses, I find that the top three problems in courthouses concerning space standards are:
- Courtrooms do not meet size standards, including proper proportions and height requirements.
- Courtrooms do not have an adequate number of attorney conference rooms.
- Jury assembly areas do not meet size and configuration standards, including requirements for a lounge, service unit, orientation room, and toilets.
The percentages of courthouses impacted by these three deficiencies are presented in the following graph.
Of the 956 court facilities that I have assessed to date, 81% (774 facilities) have at least one courtroom that does not meet size standards; 73% of the facilities (698 facilities) do not have courtrooms with an adequate number of attorney conference rooms (typically two rooms per courtroom, but some jurisdictions have standards that require one room per courtroom); and 65% of the facilities (621 facilities) have a jury assembly area that does not meet size and configuration standards.
Assembly Area Space Standards
I have been in numerous courthouses that need more space to meet jurisdictional space standards. Courts often become so used to doing without proper spaces that operational compromises are made to accommodate the lack of space.
For example, I have seen many occasions when a courthouse does not have an adequate jury assembly area, and a courtroom is used for this function. In such cases, the jury assembly can cause delays in other courtroom proceedings. Serving on the jury is a civic duty, and having a proper space for the jury assembly process is vital to the orientation and comfort of the jurors.
In another example, one courthouse without a proper jury assembly area or available courtroom asked jurors to check in at a counter area in the basement. The check-in window was in a 6-foot wide corridor with six public chairs. It was not uncommon to have 40 or 50 jurors check in at a time resulting in crowded hallways, confusion, and potential security issues.
I often inspect older, historic courthouses and am certain they provide the most significant challenge for correcting such size issues. This is often due to narrowly spaced structural walls and short column spans that serve as the courthouse framework. In the next post in this series, we will examine Security as a quantitative measure in courthouse planning.









.jpg)
.jpg)
.jpg)
.jpg)
.jpg)
.jpg)


.jpg)
-1.jpg)
.jpg)

