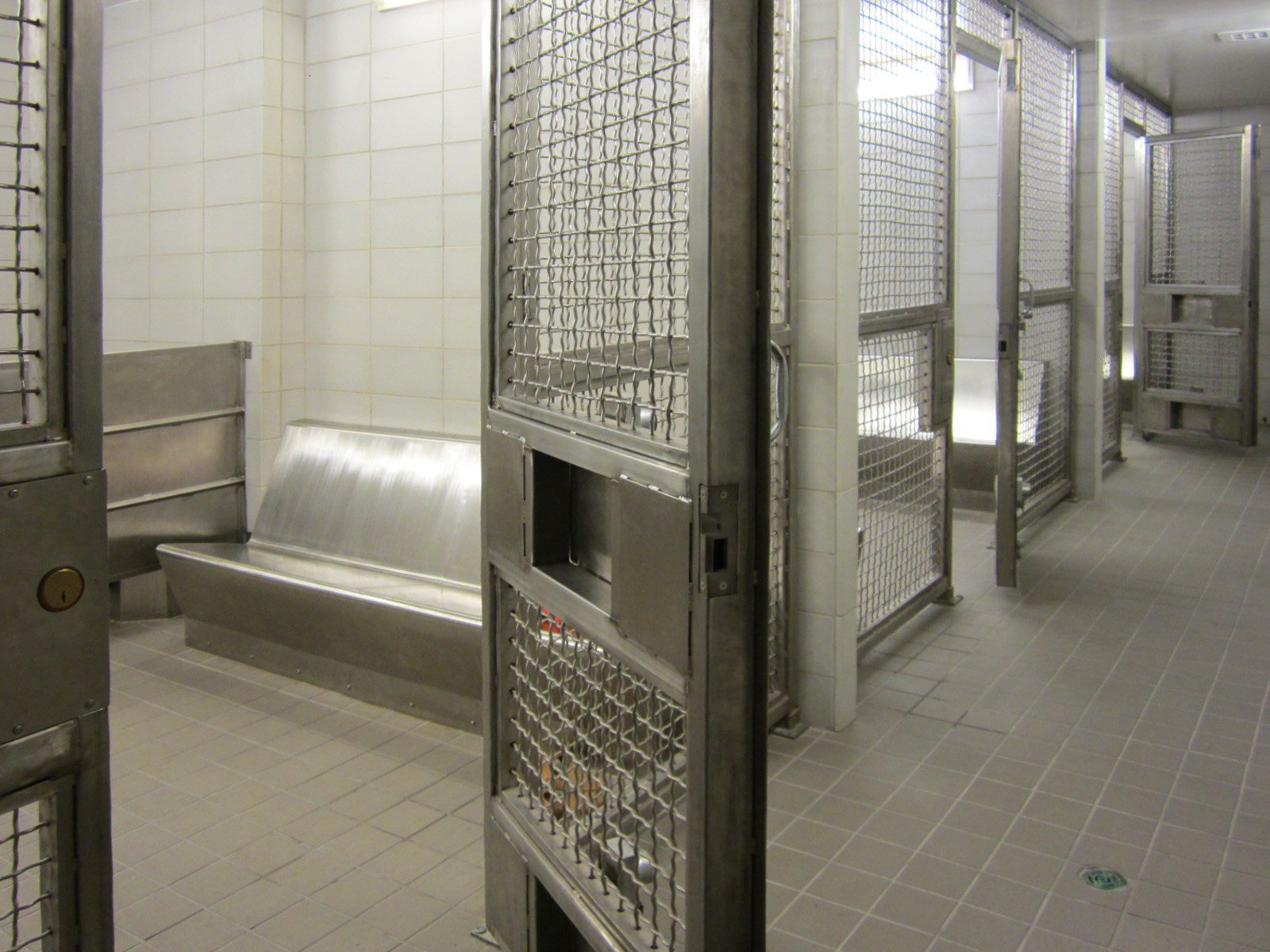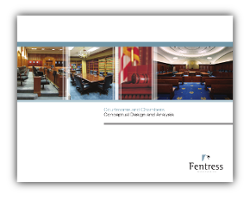Today, in the fourth installment in my eight-part series on quantitative measures used in courthouse planning, I am exploring the criterion of courthouse security– the security features in the courthouse, including secured and restricted circulation patterns, prisoner holding areas, and sallyports.
Courtroom access corridor shared by prisoners, judges, and the public
Common Courthouse Security Risks
I often tour a courthouse with a representative of the law enforcement organization responsible for housing and transporting prisoners in the facility. Based on an analysis of courthouse security using performance metrics, I have found that the three most common security risks in the court facilities we have assessed include:
- Judges not having a path of restricted circulation from the building entrance to chambers.
- an insufficient number of prisoner-holding cells.
- Circulation pathways to courtrooms that do not allow for the separation of judges, court personnel, prisoners, jury members, and the public.
The percentages of facilities in our 956-court facility database that are impacted by these deficiencies are presented in the following graph.
Our database shows that of the total court facilities that we have assessed to date, 76% (727 facilities) do not provide all judges with a path of restricted circulation from the building entrance to chambers; 71% of the facilities (679 facilities) do not have a prisoner holding cell provided for each criminal courtroom; and 61% of the facilities (583 facilities) do not have circulation patterns to all courtrooms that allow separate access for judges, court personnel, prisoners, jury members, and the public.
Secure circulation may be one of a courthouse's most important design features, yet it is often the most problematic – particularly in older or historic courthouses. I have seen many courthouses with challenging secured circulation patterns for prisoners.
A common occurrence is to see prisoners riding on public elevators or walking in shackles up flights of stairs and through public hallways to get to a courtroom. I have also seen less common situations, including walking prisoners through a courthouse attic, a catwalk, a fire escape, or a judge’s chambers to get to a courtroom. These more “creative” solutions present obvious courthouse security risks and are, unfortunately, required of court and security personnel due to the lack of proper circulation patterns.
In many courthouses, law enforcement personnel must manually control circulation where secure and separate access cannot be established solely through architectural means. The specific security measures required to accomplish this are most effectively developed case-by-case through a coordinated effort between courthouse planners and law enforcement staff. As a general rule, the optimal solutions will be combining law enforcement staff, architectural design, and electronic controls.
Continuing this discussion next week, I will provide an overview of the Building Condition criterion.
_________________________________________________________
Click the image to download our Courtrooms and Chambers: Conceptual Design and Analysis eBook.








.jpg)
.jpg)
.jpg)
.jpg)
.jpg)
.jpg)


.jpg)
.jpg)
.jpg)
.jpg)
.jpg)
.jpg)
-1.jpg)
.jpg)

