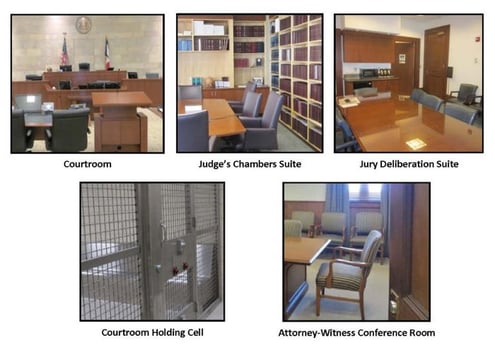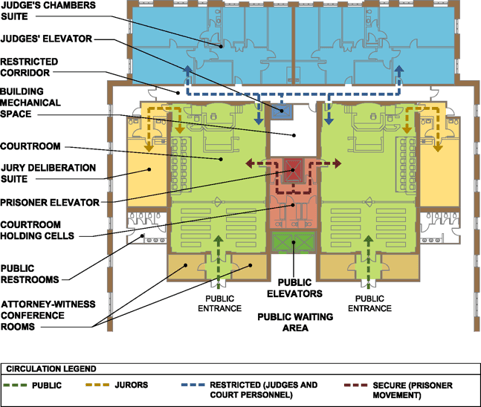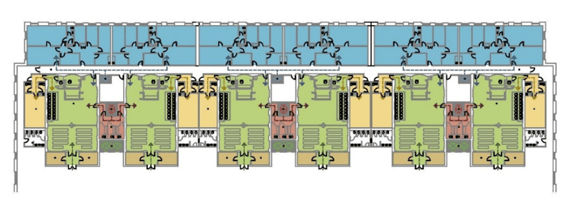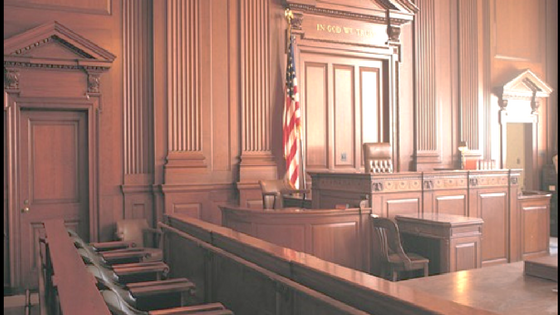The courthouse is a prominent symbol of the rule of law and a day-to-day workplace for judges, attorneys, and court staff. As a workplace, it is unlike any other public or private sector facility. This article addresses the core of that workplace – the courtroom set – and guides architects and court managers regarding its functional objectives and design principles during courthouse planning.
Functional Objectives
The trial courtroom and its supporting spaces—the courtroom set—are truly the core of the courthouse. In this capacity, the courtroom set must be considered the foundation for all other design considerations in courthouse planning.
A trial courtroom that includes criminal proceedings brings together participants with different roles. How the participants (including the judge, court staff, jury members, litigants, defendants, attorneys, and public spectators) arrive at and interact in the courtroom is crucial to ensuring a safe and efficient trial. Each courtroom set encompasses the full array of courtroom support spaces required to accommodate these different trial participants. The circulation between these spaces further supports safety and efficiency.
The five primary components required to support all trial participants are illustrated below.

Courtroom Set Components
Design Principles
In general, the guiding principle behind the design of a courtroom setting is to bring disparate trial participants together in the trial courtroom in an efficient manner and to provide support for their specific roles in a safe and efficient layout. Design considerations that should be applied to the components of a courtroom set include:
- There should be four separate points of access into the trial courtroom: 1) public, 2) jury, 3) judges, and 4) prisoners.
- The location of each judge’s chamber suite should be near the respective courtroom within restricted circulation.
- The restricted corridor should provide direct access to chambers, courtroom, jury deliberation room, and judges’ elevator.
- Use of the corridor should be principally restricted to judges, judges’ staff, jury, and court personnel.
- The judges’ elevator should provide direct access between the judges’ chambers and parking. Use of the elevator should be limited to judges and approved court personnel.
- The prisoner elevator should provide direct and secure access between the central cell block and the courtroom holding cells.
- Holding cells should be available to provide a temporary holding area for prisoners involved in courtroom proceedings. The location of the cells should give direct access to the courtrooms.
- The entrance to the jury deliberation suite should be located in the courtroom close to the jury box. The suite should include a conference room, restrooms, and a service area.
- The attorney-witness conference rooms should be available to provide convenient spaces near the courtroom for attorneys to meet with their clients in a private environment before, during, or after trial proceedings.
The following plan shows an ideal set of relationships between the full range of courtroom support spaces that comprise two courthouse sets.

Two Courtroom Sets
The Courtroom Set Applied
As noted above, the courtroom set should be the foundation for all other design considerations within a courthouse plan.For a new courthouse design, the functional efficiency inherent in the courtroom set can serve as the basis for the overall layout and form of the courthouse. The number of required courtrooms can establish the optimal dimensions and proportions of the courthouse floor plate and the number of floors. Stacking similarly sized groups of courtroom sets can further add to overall courthouse layout efficiency.
The following example arranges six courtroom sets in an efficient linear pattern. The advantages of this arrangement include:
- Minimizes space devoted to hallways
- Allows sharing of prisoner holding cells between two courtrooms
- Creates a collegial grouping of judges’ chambers
- Accommodates the potential for courtroom sharing due to the interchangeable proximity of judges’ chambers to courtrooms

A Six-Courtroom Set
While there are situations that make it more difficult to include an ideal courtroom set—such as in historic courthouses undergoing renovation—the functional objectives and design principles noted in this article can serve as a guide to help make even minor improvements. The article “Meeting Courtroom Design Standards” provides further guidance for dealing with less-than-ideal situations.




.jpg)
.jpg)
.jpg)
.jpg)
.jpg)
.jpg)


.jpg)
.jpg)
-1.jpg)

