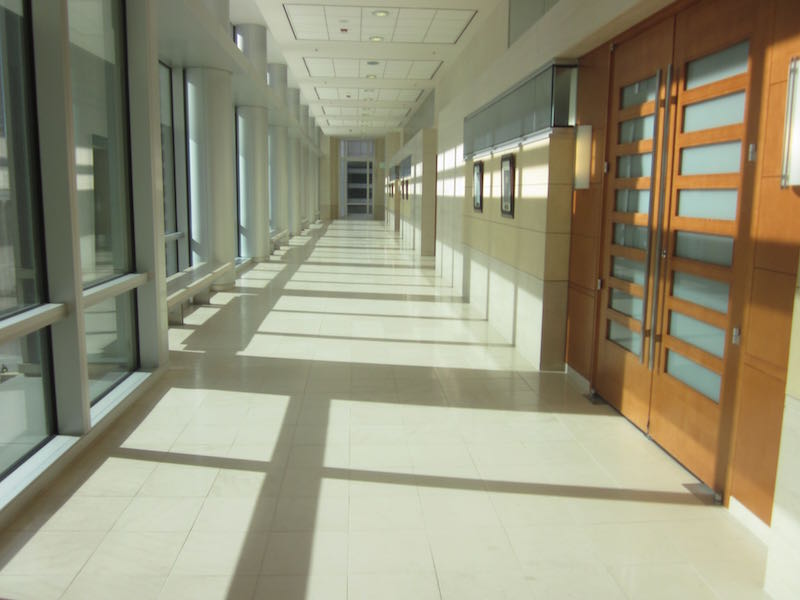Over the past year, I have posted numerous articles addressing courtroom layout and design topics and discussed judges’ chambers and courthouse circulation. Each post focused on a single issue relevant to that particular courthouse component in courthouse planning.
In today’s post, I am putting together those individual parts of the courthouse, like an elaborate jigsaw puzzle, to illustrate the need for separate courthouse circulation. The American courthouse is a prime example of Aristotle’s assertion about synergy: the “sum of the parts is greater than the whole.”
Defining Separate Courthouse Circulation
The trial courtroom brings together multiple participants, each having a critical yet very different role in the trial proceedings. How the participants – including the judge, court staff, jury members, litigants, defendants, attorneys, and the public spectators – arrive at the courtroom and then interact in the courtroom itself is crucial to the trial progressing according to prescribed judicial rules.
The layout plan below depicts an ideal set of relationships between the multiple components of two courtrooms “sets, " each representing the full array of facilities required to accommodate multiple trial participants. The graphic is accompanied by a list of design considerations that further define separate courthouse circulation, each component's function, and their relationships.
- There are four separate points of access to the trial courtroom:
- Public
- Jury
- Judge
- Prisoner
- The location of the judge’s chambers suite should be near the courtroom within the restricted circulation.
- The restricted corridor provides direct access to chambers, courtroom, jury deliberation room, and judges’ elevator.
- Use of the corridor is mainly restricted to judges, judges’ staff, jury, and court personnel.
- The judges’ elevator provides direct access between the judges’ chambers and judges’ parking. Use of the elevator is limited to judges and approved court personnel.
- The prisoner elevator provides direct and secure access for prisoners in custody between the central cell block and the courtroom holding cells.
- Holding cells provide a temporary holding area for prisoners involved in courtroom proceedings. The location of the cells should provide direct access to the courtrooms.
- The entrance to the jury deliberation suite should be located in the courtroom close to the jury box. The suite includes a conference room, restrooms, and a service area.
In general, the guiding principle is to bring the disparate trial participants together in the core of the courtroom efficiently using separate courthouse circulation without unwanted interaction beyond the tightly controlled environment of the trial proceedings. Admittedly, equally effective layout and stacking variations, such as collegial chamber layouts, can accomplish this goal. However, all options exhibit similar characteristics concerning the movement and separation of the trial participants.






.jpg)
.jpg)
.jpg)
.jpg)
.jpg)
.jpg)


.jpg)
.jpg)
-1.jpg)

