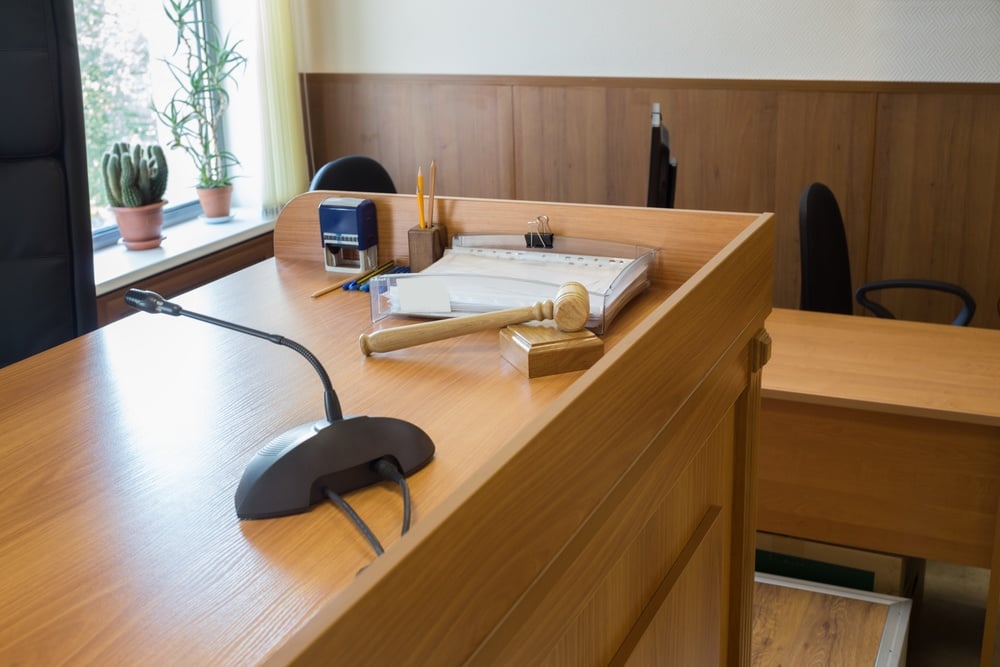Flexible Workspace Open Office Design Mobile Workforce Solutions Space Reduction and Utilization
Mobile Matters: How Flexible Offices Benefit Law Practices
Recently, I received several comments in response to my blog, The Ruling Is in High Tech Mobile Law Offices Really Work, requesting more detail about the function and layout of my attorney’s new office. My attorney was more than willing to give me a tour of the office, and here is what I discovered.








.jpg)


.jpg)
.jpg)
.jpg)
.jpg)
.jpg)
.jpg)
.jpg)
.jpg)

