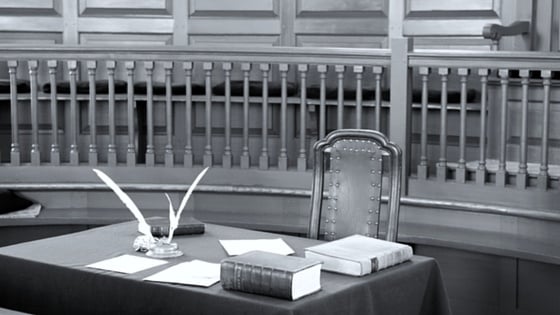You can learn a lot from post-project evaluations – what was successful, what didn’t work out quite as well, what mistakes to avoid in the future, etc. These evaluations can also provide an informative, and sometimes amusing, view of human behavior, and the creative ways that occupants end up...








.jpg)


.jpg)
.jpg)
.jpg)
.jpg)
.jpg)
.jpg)
.jpg)
.jpg)

