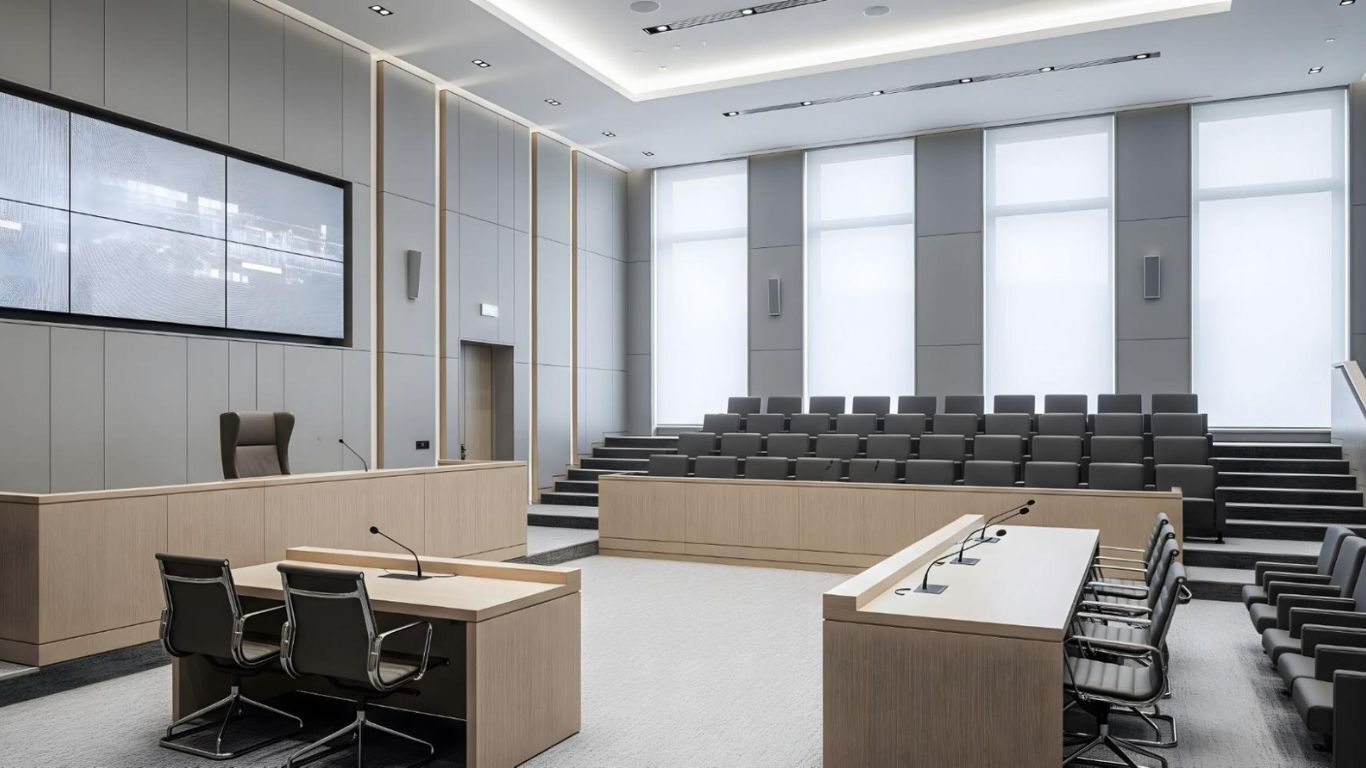Courthouses have always symbolized justice, stability, and authority. But the justice system itself is constantly adapting and changing. Case volumes rise and fall, technology evolves, and design standards change. A courthouse designed for today can quickly feel outdated tomorrow.
As a court planner, I see this firsthand. My work often involves assessing existing courthouses and developing strategies to accommodate staffing and operational growth—whether that means reconfiguring spaces, planning renovations, adding an annex, or pursuing a new courthouse construction project. What I’ve learned is simple: flexibility is no longer a luxury, it’s a necessity.
Courthouses are built to last decades, often 30 to 50 years or more. A rigid layout almost always guarantees costly renovations in the future. By designing spaces that can serve multiple functions, incorporating flexible design principles, and planning infrastructure that supports future upgrades, we can ensure these civic buildings remain useful and relevant for generations.
Designing for Multi-Use Rooms and Spaces
Multi-use rooms are at the heart of flexible courthouse design. These spaces are intended to serve more than one function across their lifetime—or even in the same week. For example:
Jury Assembly Suites
Jury assembly suites often occupy a substantial footprint—typically between 1,500 and 2,500 SF—yet may only be needed a few times each month. To maximize their value, these spaces can be designed for flexible use, serving as training rooms, venues for local government meetings, or community gathering areas. In some cases, they can even be converted into temporary courtrooms for high-volume trials.
In one courthouse we planned, the first-floor jury assembly suite was adapted to host a high-volume criminal trial. Movable furniture allowed the space to be reconfigured into a complete courtroom layout with a bench, witness stand, jury box, and attorneys’ tables. To address security concerns, metal window covers were added to the exterior—leaving the upper quarter of each window uncovered to preserve natural light—ensuring the room remained secure despite its ground-floor location and large windows.
During our assessment, the space was actively being used for a high-profile proceeding, and the court noted it had been successfully adapted this way in the past. A secure detainee circulation path connected directly to the room via a dedicated staircase. Locating the trial space just off the lobby also minimized disruption by allowing participants and spectators to bypass elevators and upper courtroom floors.
The images below show an example of a jury assembly suite that can be converted into a courtroom.
 Example of a jury assembly room with flexible furniture
Example of a jury assembly room with flexible furniture
 Example of a jury assembly room with furniture arranged for a high-volume trial setup
Example of a jury assembly room with furniture arranged for a high-volume trial setup
Courtrooms
When designed with adaptability in mind, courtrooms can serve purposes well beyond their traditional role. For example, they can be used as lecture halls, arbitration venues, or training spaces during times when court is not in session. Larger courtrooms can incorporate movable partitions that allow the room to be divided into smaller hearing rooms, mediation spaces, or conference areas, giving the court system valuable flexibility. This type of multi-functionality not only makes better use of space but also helps justify the significant investment in courthouse construction. (I shared more about this in a previous blog on hybrid courtrooms.)
In one courthouse we planned, the public entered the courtroom through a vestibule flanked by attorney conference rooms. The courtroom featured retractable walls that allowed spectator seating to expand into the vestibule and conference rooms whenever large proceedings were expected.
Jury Deliberation Rooms
Jury deliberation rooms can also serve as conference or meeting spaces for judges and court staff. In a recent courthouse we visited, the jury room functioned as the judge’s conference room, providing a convenient setting for smaller meetings. For larger gatherings, the jury assembly suite doubled as a multipurpose space with additional seating.
 Example of a jury deliberation suite and conference room
Example of a jury deliberation suite and conference room
Records Rooms and Libraries
As courts continue shifting toward electronic filing and digital case management, the long-term need for large record rooms and libraries will diminish. When designed thoughtfully, these spaces can later be repurposed as offices, courtrooms, or meeting rooms as filing requirements decline.
Planning for adaptability from the outset makes these conversions easier. Modular wall systems, for example, can be assembled, disassembled, and relocated as needs change. They are designed to accommodate the relocation of electrical devices, making it simple to reconfigure room types without major renovations. Likewise, incorporating larger column spacing and higher ceiling heights enables the future addition of courtrooms—similar to the example above where a jury assembly room was used as a courtroom.
Conclusion
By designing courthouses with flexibility at their core, we ensure these civic buildings can evolve alongside the justice system and the communities they serve. Features like modular walls, adaptable circulation patterns, larger column spacing, and multipurpose rooms allow spaces to shift from records storage to offices, from jury suites to courtrooms, or from courtrooms to community meeting halls. While these strategies may require greater upfront investment, they “future-proof” the courthouse, reduce wasted square footage, and maximize taxpayer value. Most importantly, they create facilities that remain functional, relevant, and responsive for decades—serving not only as centers of justice but as enduring civic assets.





.jpg)
.jpg)
.jpg)
.jpg)
.jpg)
.jpg)


.jpg)
.jpg)
-1.jpg)

