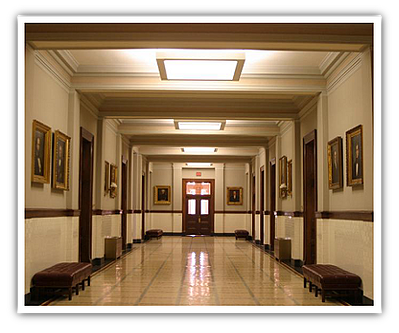The corporate world has embraced the concept of reducing office space for many years. Office spaces are being designed for the mobility and flexibility of today’s technology-enabled worker. Modern design concepts can take many forms such as sharing workstations (having fewer workstations than people), designing more collaborative spaces like small conference rooms and informal meeting areas, and designing more open spaces with flexible furniture so that an office can be reconfigured as the mission and personnel change. Can this trend be incorporated in courthouse planning?
The goals of designing a more flexible office that can accommodate mobile workers are many: reducing the cost of space and facilities, adding more flexibility in the workplace, enhancing productivity, and providing for a greater work/life balance for employees. While the private sector has embraced these concepts for years, the public sector is now starting to take notice. However, is this new trend in space design right for a courthouse space?
The overarching goal of this new space design is to configure the space in an office to reflect how employees actually accomplish their work. There is no one-size-fits-all solution. (In fact, at a recent conference I attended, one of the common themes was “one-size-misfits-all.") It is important that the design for flexibility, mobility, and collaborative space aligns with the culture and work patterns of each office.
Courthouse Space Reduction Application
When considering the courthouse space, such designs certainly do not apply to courtrooms, jury rooms and facilities, and judges’ chambers. However, such designs could apply to the office space components such as the clerk’s office, probation/parole offices, and more.
We have actually seen many courts start to embrace these new design concepts in three key ways:
- Growing in place – this space strategy occurs when an office is filled to capacity and it must accommodate additional personnel. Reconfiguring the office to allow for mobility and flexibility can allow more employees to work effectively from the same amount of existing space. This strategy also reduces the cost and time necessary to acquire and move into new space.
- Consolidation – as a court’s needs for personnel and space increase, some components are typically displaced (moved) from the courthouse space into nearby facilities. Redesigning within the courthouse space for mobility and flexibility can often enable displaced court components to come back into the courthouse. In doing so, overall court operations can be made more efficient and the court can save on costs, especially if the displaced court components are in private leased space.
- Enhancing the mission – the traditional work environment where everyone has a private office or workstation is often poorly configured for the way employees actually work. As technology, such as laptops and smart phones, has been introduced into the workplace, employees are more mobile even within their own respective offices. Redesigning an office to reflect this work pattern by creating more collaborative meeting spaces, quiet spaces for focused concentration, and informal areas for gatherings can enhance operations within the office. An employee is not confined to an office or workstation; instead, he/she can move to different work areas that suit the tasks being performed. Redesigning an office to reflect the zones and work patterns can increase productivity and job satisfaction.
A more mobile and flexible space design does not fit the culture of all courts. Many court jurisdictions do not have telecommuting policies and many managers feel that their respective employees should be present at the office to effectively serve the public. However, there are a growing number of courts that are willing to embrace mobility for some of the court components.
It is my strong belief that this trend will continue and grow into the future as courts realize the benefits. It does require a change in the culture of how an office operates. This requires leadership from judges and court administrators and training/education for employees to learn to work with new technologies and space arrangements.
I have always viewed courts as very conservative and traditional organizations that would resist such change. However, over the past several years, I have actually been in awe of how many courts have been open to these new design concepts. If space and cost reduction, work/life balance, and productivity are important to your court, I would urge you to consider a more mobile and flexible space design.





.jpg)
.jpg)
.jpg)
.jpg)
.jpg)
.jpg)


.jpg)
.jpg)
-1.jpg)

