The courthouse is, first and foremost, a symbol of the rule of law as the basic tenet of the American system of government. It also serves a more functional role as a day-to-day workplace for judges, attorneys, and support staff. But a third and equally critical role played by the courthouse is accommodating the public and, to do this successfully, the courthouse must be welcoming and an important consideration during the courthouse planning process.
Whether serving as spectators at a court proceeding, participating as members of a pool of prospective jurors, or conducting official business with the clerk of court’s office, the public must smoothly interact with the court and staff for the court to fulfill its role in the community as a public democratic institution.
Throughout my career assessing the architectural and functional characteristics of numerous courthouses, I have observed several factors that contribute to smooth and effective interaction between the court and the public. Let’s start at the beginning of the citizen’s judicial journey, which is actually well before a visitor enters the front door.
Access and Exterior
Welcoming the public begins with elements that most people don’t think about when considering a courthouse. The features on the site, such as landscaping, artwork, sidewalks, and entryways are all important parts of the judicial experience for the public.
A courthouse should be easily accessible to the public. Convenient access for all visitors, whether by car or public transportation, is a requirement, although the solution will vary depending on the community it serves. For example, public parking may be all that is required for a small, local courthouse, while multiple modes of public transportation may be needed to adequately serve a downtown courthouse in a large city. In all cases, being centrally located in an area that is safe and inviting, is an essential first step.
This factor was important for the historic courthouse pictured below, where locating both a rail and bus stop directly in front of the courthouse was an integral factor in planning the routes for both systems. These stations are located just a few steps from the front door.
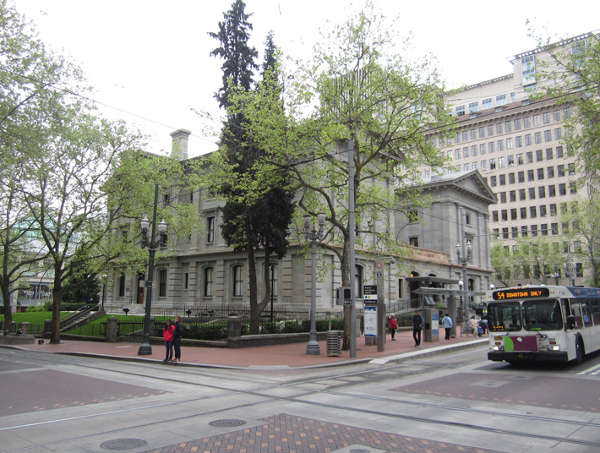
Bus and Rail Public Transit Stops Serving a Northwest Courthouse
The other part of welcoming the public outside of the facility is to provide an exterior that is actually, well, welcoming. Courthouses are typically impressive buildings. They are often multi-storied with architecturally significant facades. While these features result in beautiful buildings, the other effect is that they can also be quite formidable and even intimidating to people whose visits are infrequent.
Some things that can be done to counter this impression include landscaping with welcoming elements such as benches, fountains, and pathways; informational signs that direct visitors to the entrance and provide information such as hours and occupants; and historical markers that share details about the building’s significance and contributions to the community. In addition to welcoming visits, an added bonus is that these exterior features contribute to the aesthetics of the downtown area within the community and highlight the landmark nature of the building.
Entrance Security
Now that visitors have made it to the building, walking in is the next step.
Security is obviously essential, particularly in courthouses that conduct criminal trials. Virtually all courthouses have security screening stations located at the public entrance. Most of these include a magnetometer for screening individuals and an x-ray machine for screening possessions.
While these security measures are essential, the way the space is designed around them can ensure a welcoming, rather than intimidating, experience. One strategy is simply providing adequate space in the foyer to avoid overcrowding or lengthy queuing while waiting to pass through security. A second is to ensure that the entrance can accommodate people with disabilities.
A simple but effective example of a solution for this issue can be found in the Louisiana courthouse public screening area shown in the following photo. When I last visited this courthouse, I entered the security screening station area immediately behind an individual in a wheelchair. I was particularly impressed with the manner in which the design of the screening area readily accommodated the passage of the wheelchair around the magnetometer without requiring the occupant to leave the wheelchair, and the subsequent ease of monitoring by security staff.
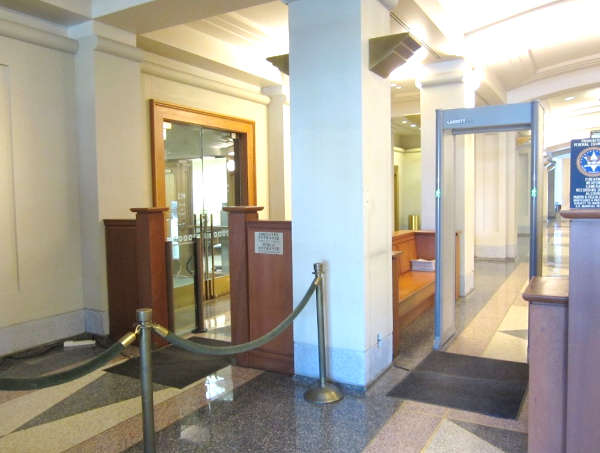
Another factor that can determine whether the security screening is a welcoming or intimidating experience actually isn’t related to design at all. The demeanor of the security personnel, including polite greetings, courteous responses to questions, and a pleasant attitude are simple but very effective ways to welcome the public and ease their anxiety as they move through the security screening and orient themselves to the building.
Getting Around
Many members of the public may not be familiar with the layout of the courthouse. Easy-to-read and descriptive signage can help them quickly find their way to a specific destination within the courthouse.
For larger courthouses, a building map and directory is helpful, such as those used in shopping malls. I was recently in a courthouse that employed the use of an interactive touch screen directory, shown in the picture below, that not only mapped the locations of courtrooms and offices for visitors, but also listed the daily docket of proceedings. By simply touching the screen and choosing a proceeding, the interactive directory showed the visitor the way to the courtroom that they were seeking.
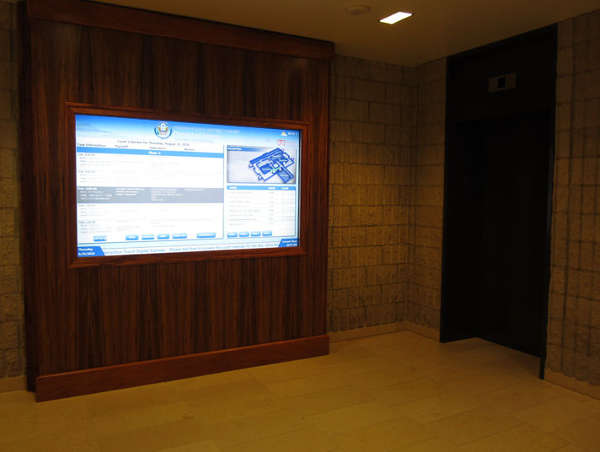
Interactive Courthouse Directory
Courthouse Jury Assembly
Participating in a jury is a way that many Americans experience our judicial system. In fact, studies show that as many as 27% of all American adults have served on a jury.
Before being selected as a juror, citizens responding to a jury summons typically gather in the courthouse jury assembly area. Here they check in and go through an orientation before going to one of the courtrooms where jury members are actually selected.
As this initial check-in and orientation process may take several hours, providing a welcoming and positive impression for the prospective jurors is important.
One way to do this is to provide adequately sized, provisioned, and dedicated jury assembly rooms. The Ohio courthouse jury assembly room, shown in the plan and photo below, is one of the more complete facilities that I have seen. Courthouse standards normally require courthouse jury assembly rooms to have support facilities that include a check-in counter, comfortable seating, coat and personal property storage facilities, toilets, and a vending area.
Though not required, magazines, televisions, and computer access are often provided to accommodate jurors during long waiting periods. The Ohio courthouse jury assembly room provided all of these features in a well-apportioned space but also included workstations and computers for private work.
Ohio Courthouse Jury Assembly Room
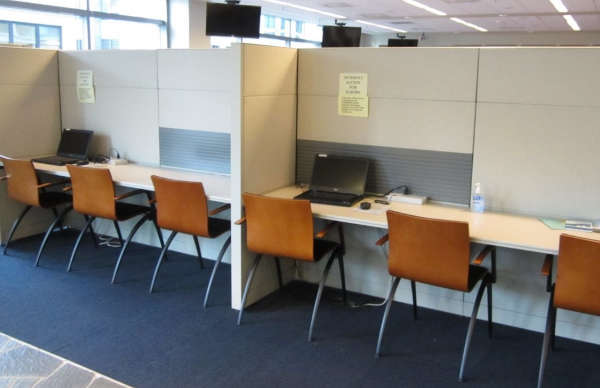
Jury Assembly Room Computer Desks
Clerk of Court’s Office
Another reason that citizens may visit the courthouse, and thus experience the judicial process, is to conduct business with the clerk of court. Members of the public use the clerk’s office public intake area to file court documents, search for records, and pay fines. Like the courthouse jury assembly area, the clerk’s intake area should be welcoming and accommodating to the public. The clerk’s office intake area pictured below is an excellent example of this principle.
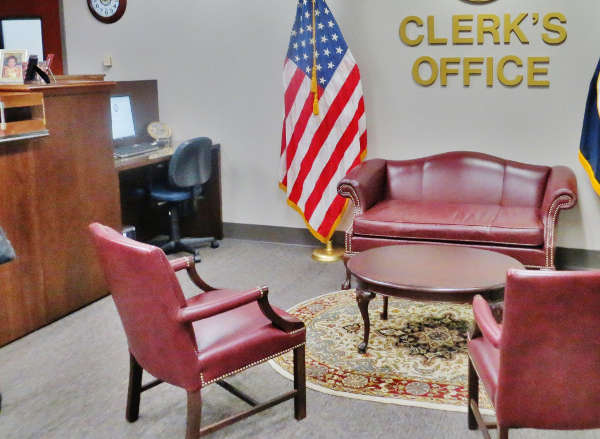
Missouri Clerk of Court’s Public Intake Area
A positive experience for the public begins with the location of the clerk’s office. It may not be possible to locate the clerk’s office near the entrance to the courthouse, but it should be easy to find.
As with other public facilities in the courthouse, the clerk’s intake counter should be spacious enough to avoid overcrowding or extensive queuing. It should also be equipped with copiers or computer workstations that are available for public use. The Missouri clerk’s office pictured above includes a reception area with comfortable seating, a public computer workstation, a copy area equipped with basic office supplies, and a large public counter.
Courtroom Proceedings
Citizens also experience the courthouse by observing trials as a spectator. Although this role requires no active participation, the degree to which a spectator is comfortably accommodated can leave a distinct impression of their court experience.
This begins with providing adequately sized and comfortable waiting areas at the entrance to the courtrooms. Just as in other public areas, these waiting areas should include comfortable seating areas and clear signage with information about the courtrooms and the daily dockets.
Within the courtrooms, overcrowding in the spectator seating area is a common problem, especially in older and undersized courtrooms and during high-profile trials. Potential solutions include:
- Locating courtroom elements such as the judge’s bench, courtroom deputy clerk station, witness box, jury box, law clerk station, bailiff station, court reporter/recorder station, attorney and litigant stations, lectern, and spectator seating areas to better fit courtroom dimensions and create more space for spectator seating.
- Using movable, rather than fixed, furniture for jury seating to create more space and provide flexibility.
- Using moveable rails that separate the spectator seating from the courtroom well area so that the seating can be increased if needed, and adding moveable spectator seating.
Conclusion
Courthouses are impressive buildings, both outside and inside. To successfully fulfill its democratic function and important place in our system of government, the courthouse must be welcoming and accessible to the public.
While I offered many possible solutions to make a courthouse more welcoming, the best way to ensure that a courthouse effectively serves the public is to walk through the facility and view it through the eyes of a visitor. Is the building easy to get to and is the exterior welcoming? Is the necessary security screening area easy to navigate and are the security personnel courteous and helpful? Do public areas like courthouse jury assembly rooms, clerk’s offices, and courtrooms provide adequate and comfortable seating and other amenities?
Walking a building and asking questions like these will ensure that you’re able to identify and resolve issues so that the public can appreciate the impressive facilities that are the core of our judicial system.




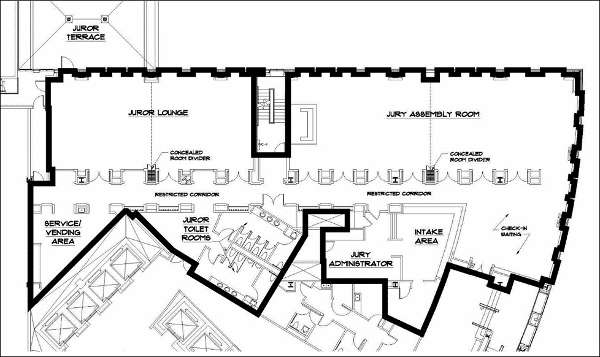


.jpg)
.jpg)
.jpg)
.jpg)
.jpg)
.jpg)


.jpg)
-1.jpg)
.jpg)

