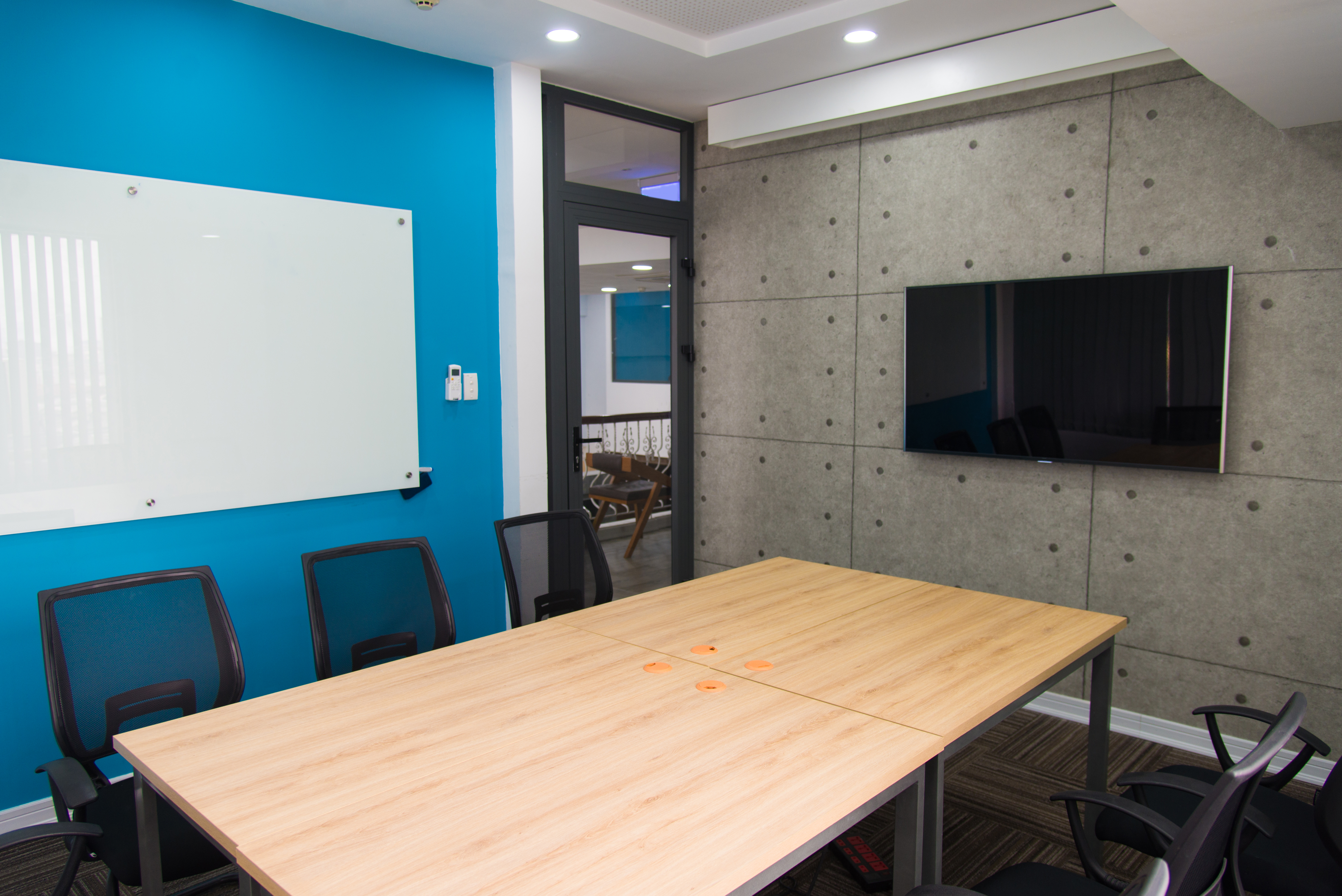I will review two common collaborative spaces in part two of my series on critical components of today’s mobile office environment; I will review two common collaborative spaces. These include “huddle rooms” and “the hub.”
Collaborative Spaces - Huddle Rooms
The first collaborative space is a huddle room. Huddle rooms are small conference rooms that accommodate four to six staff members. These rooms are generally small, typically 120 to 180 square feet. They serve as meetings or collaborative spaces for staff members to work together on a project. Huddle rooms are usually supplied with telecom and data connections, digital whiteboards, and teleconferencing and video conferencing equipment. They may also be furnished with less formal lounge seating. The photo at the top of this blog depicts a standard huddle room.
Collaborative Spaces - The Hub
 The second collaborative space is called 'the hub.' The hub is a larger, more informal space for staff members to eat lunch, take a break, socialize, or conduct spontaneous meetings. The hub usually is centrally located in the office to encourage interaction and promote engagement between staff members. The hub, while less structured, fits the category of collaborative spaces, and the photo to the left depicts a typical hub space.
The second collaborative space is called 'the hub.' The hub is a larger, more informal space for staff members to eat lunch, take a break, socialize, or conduct spontaneous meetings. The hub usually is centrally located in the office to encourage interaction and promote engagement between staff members. The hub, while less structured, fits the category of collaborative spaces, and the photo to the left depicts a typical hub space.
In the next blog, I will review some emerging concepts for flexible office space components.










.jpg)


.jpg)
.jpg)
.jpg)
.jpg)
.jpg)
.jpg)
.jpg)
-1.jpg)

