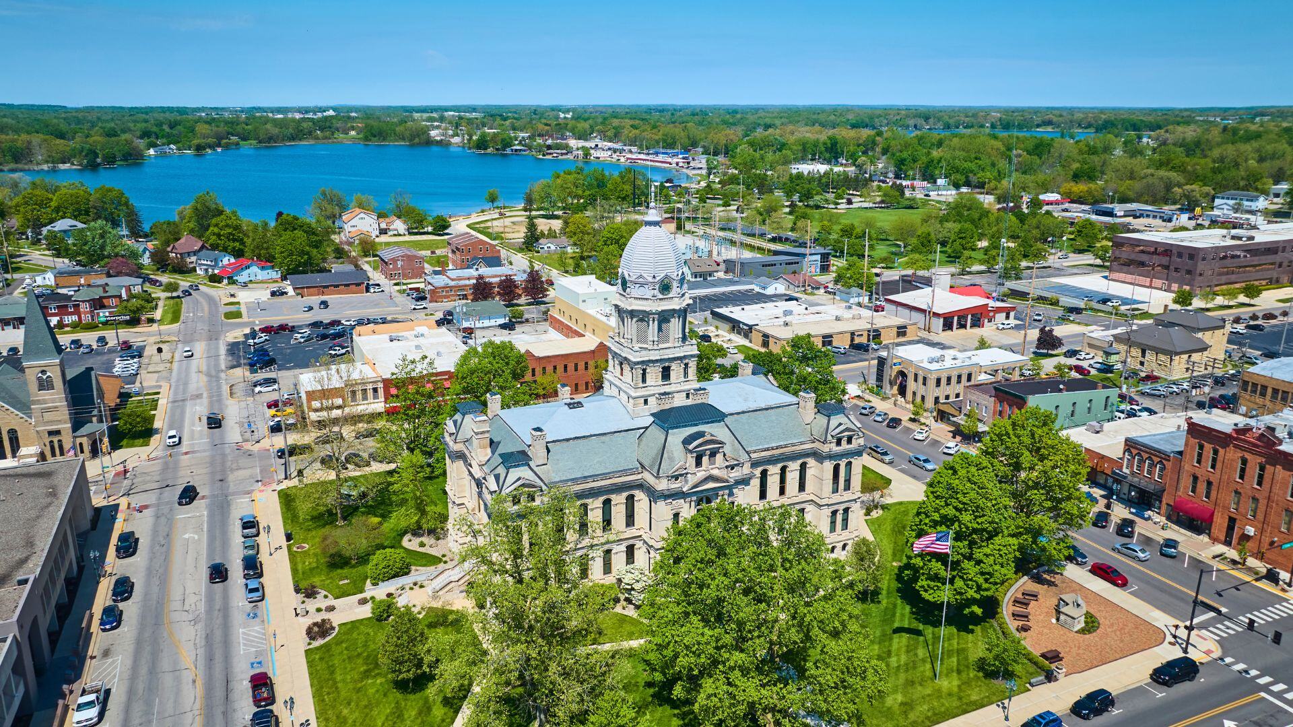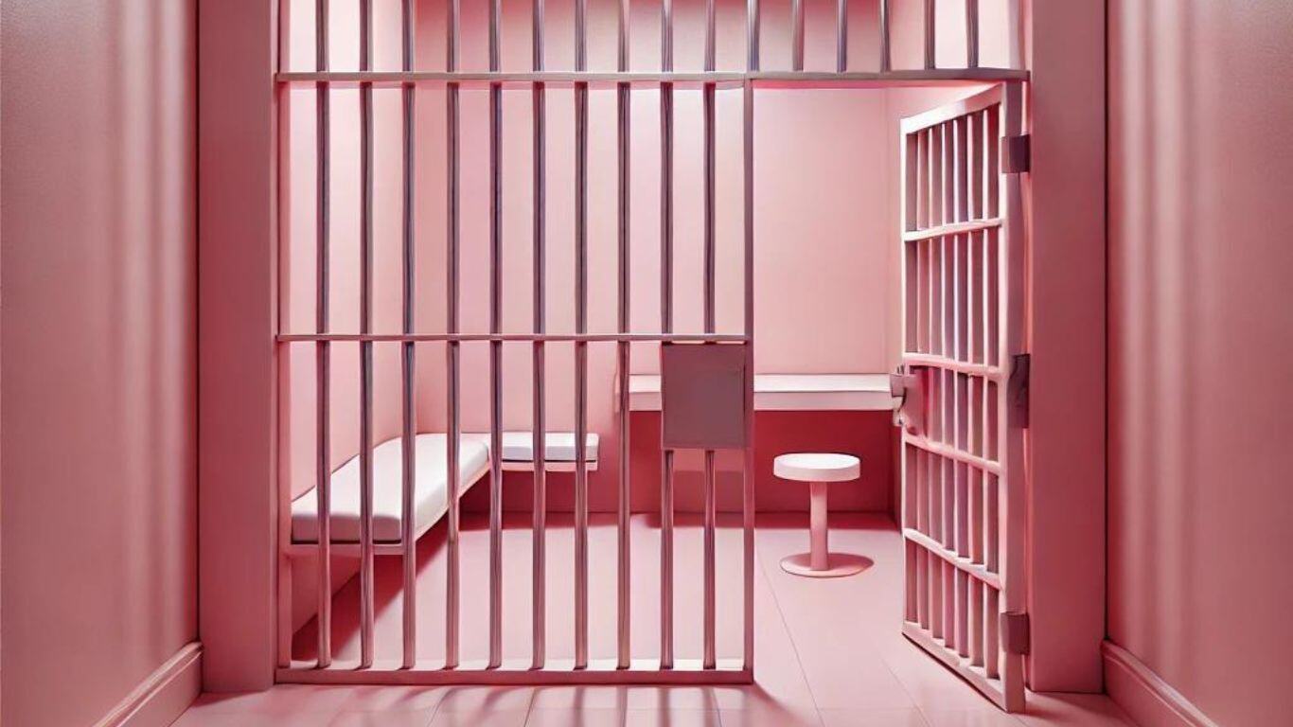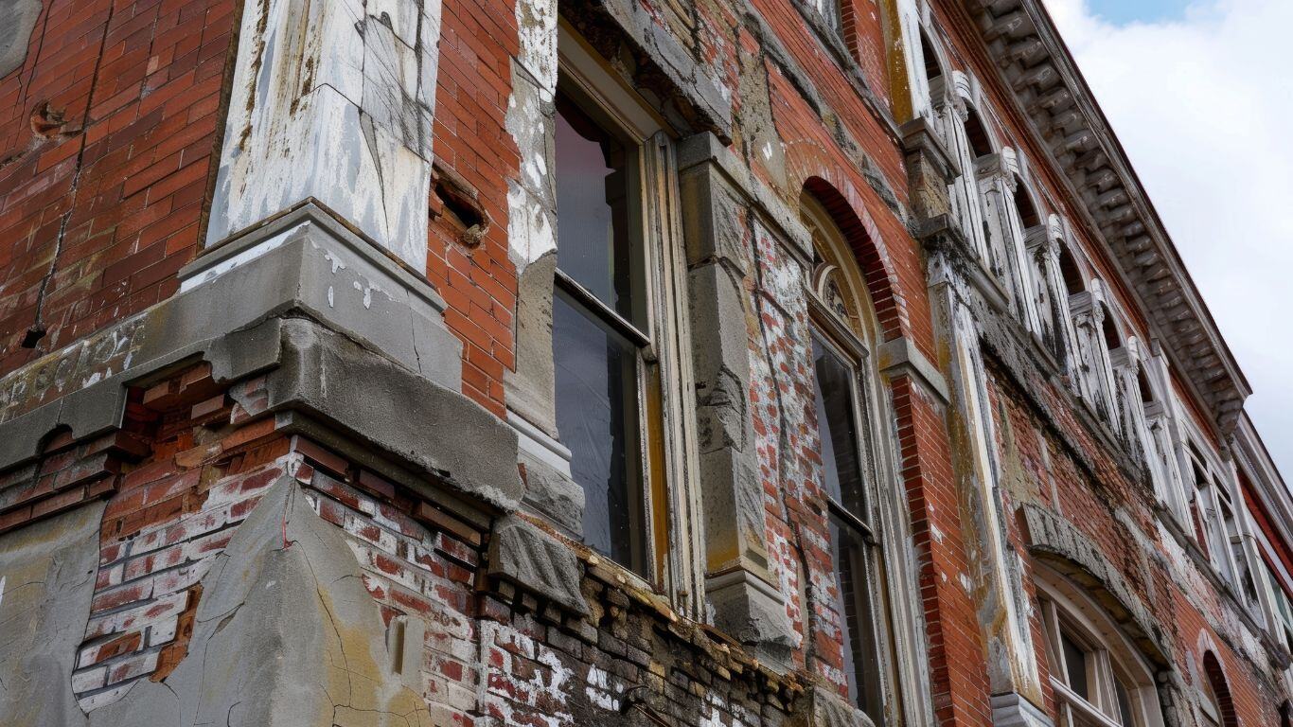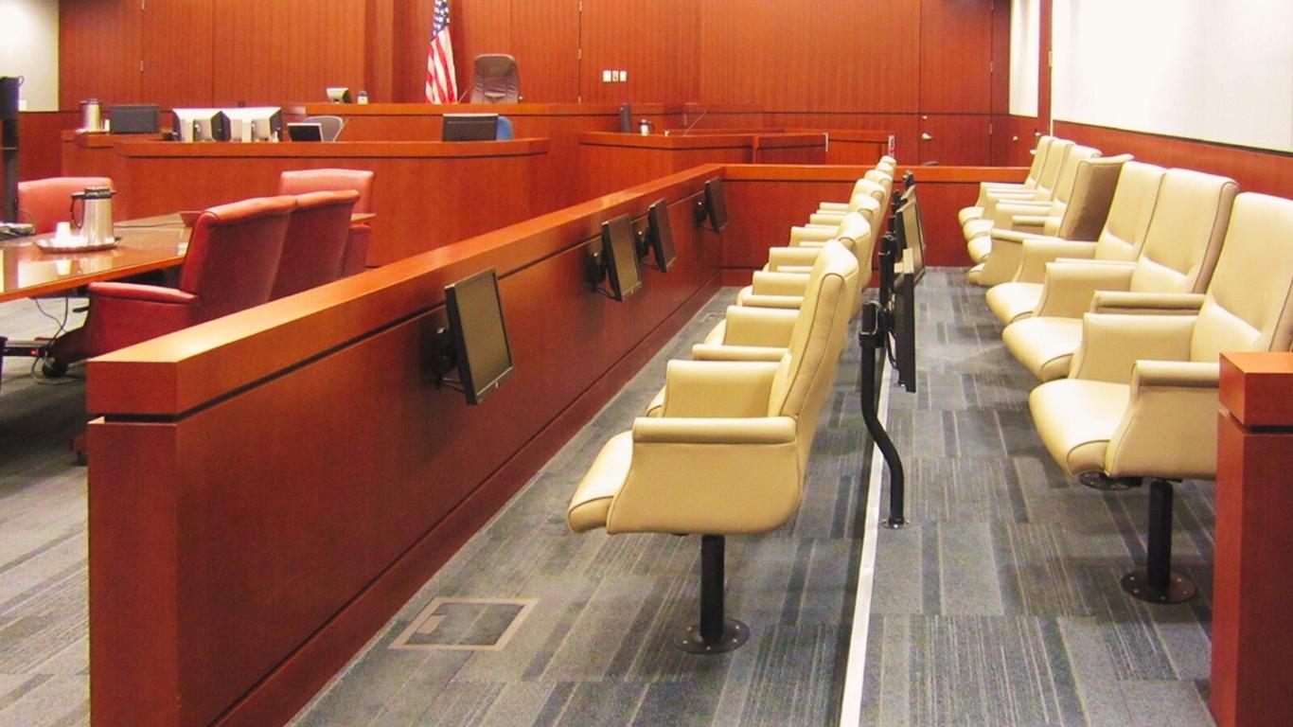On the surface, architecture and advanced analytics disciplines might seem mutually exclusive. However, over 30 years of courthouse planning experience have proven that, like a well-designed building, effective courthouse planning requires a foundation. Analytics provides that foundation.
Consider the following necessary steps in constructing or renovating a courthouse:
- Assessing the existing courthouse to determine its condition and ability to promote the efficient administration of justice
- Identifying opportunities to improve space to support court operations better
- Identifying the limitations that would hinder, or even preclude, such improvements
Although these types of courthouse planning decisions are often viewed as the domain of architects, experience demonstrates that sound architectural decisions are best supported by credible analysis. Here is why I believe this to be true.
Courthouse Analysis
The goal of courthouse planning is to define the space needs of the court and related components and then determine whether these needs can reasonably fit into the existing courthouse. Evaluating the quality of space and structural aspects, of course, fall under the architects’ domain.
However, determining the space needed to support court operations properly requires analytical expertise that falls into two categories: the drivers of court demand and forecasting future needs.
Drivers of Court Demand
There is a general logic underlying courthouse planning: courts do not generate their work – instead, courts respond to the workload generated by the civic population, law enforcement, prosecutorial priorities, attorneys, and legislative changes. Changes in society that increase (or decrease) the demand for court services – such as demographics, economic trends, employment, technology, and new laws – lead to changes in court workload.
Changes in court workload, in turn, lead to changes in the number of judges and court personnel needed to manage the work. Changes in the number of judges and court personnel affect the quantity and functional attributes of space required to support court operations.
Therefore, it is critical first to analyze and understand the drivers of court demand before the architect can translate the results into space requirements.
Forecasting the Future
Another area requiring analysis is forecasting. Let’s face it, new courthouse construction or significant renovation projects do not spring up overnight. It can take ten years or more to plan, fund, design, and construct a large courthouse project; therefore, forecasting the court’s future is critical.
The last thing any decision-maker wants is to complete a major courthouse project only to find that the facility remains overcrowded because future needs were not adequately addressed. This can and does happen, especially when the analytical portion of the planning effort takes a backseat to architectural considerations.
Blending Analysis and Architecture in Courthouse Planning
A balanced set of architectural and analytical skills is required to plan the courthouse successfully. Too often, the analytical side of this equation is overlooked in a profession that architectural firms dominate. In short, analysis supports architecture by credibly quantifying the court’s space needs and justifies the architectural conclusions.
Here are several scenarios commonly found in courthouses that illustrate how analysis can support architectural decisions:
Adding a Courtroom for a New Judge
Architectural – It is necessary to identify space in the courthouse with the correct horizontal and vertical dimensions and the critical restricted and secure circulation connections. Most importantly, the courtroom should be placed in an area that allows separate entry points from specified and secure circulation paths dedicated to the judge and prisoner movement.
The prospective courtroom space should be free of columns or obstructions that inhibit sightlines. Incorporating natural daylighting is also preferable when considering the design of a new courtroom.
Analytical – Unless rectifying an existing courtroom shortage, the need for a new courtroom is based on the projected demand for an additional judge. This need, in turn, is based on forecasted future workload – typically an increased volume of cases, proceedings, or trials – coupled with an allocation formula that measures the workload needed to signal the need for an additional judge.
The workload forecasts are developed using time series analysis, supplemented by planning assumptions from judges, court component managers, and other subject matter experts.
To provide a cross-check on the potential need for an additional judge, demographic, geographic, and economic trends are also analyzed to support the workload forecasts; this includes a detailed comparison of the court’s directions with trends from other regionally or demographically similar court jurisdictions. The rate of historic judgeship increases is also analyzed as a cross-check to verify that the timing is realistic for projecting a new judge.
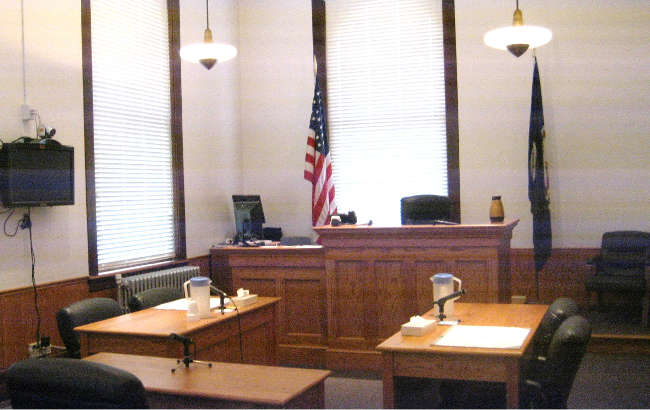
An existing courtroom that is too small for the court’s forecasted workload
Increasing the Amount of Secured Circulation for Prisoners
Architectural – It is necessary to identify opportunities to improve secured circulation for prisoner movement, from the point of entry into the courthouse to the cellblock/holding cells (if any) and then to the courtroom. It is critical to ensure that prisoners do not cross pathways with the public, jurors, court personnel, or judges.
In multi-story buildings, this usually requires the addition of a dedicated elevator for vertical prisoner movement and a dedicated secure circulation path between the courtroom and cellblock. If a courtroom is not near the main cellblock, direct access to a smaller, certain holding area should be positioned adjacent to the courtroom.
Analytical – In this scenario, the analytical role involves estimating the volume of prisoner traffic within the courthouse. For example, forecasts could be developed for the number of prisoners transported to the courthouse each day based on data on criminal proceedings and trials, the forecasted number of defendants, the number of proceedings per case, the percentage of cases that extend to trial, and the length of time between case commencement and closure.
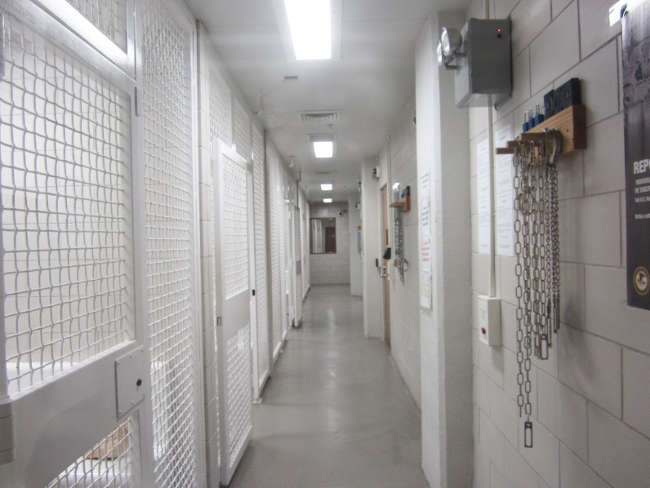
A prisoner facility sized to meet a high volume of forecasted defendants
Calculating the Needed Amount of Courthouse Parking
Architectural – It is necessary to identify the volume of public parking, restricted parking for staff, and secure parking for judges.
Parking for judges and executives is typically either in an enclosed secure parking garage within the building or in a restricted surface parking lot on the courthouse site. In urban areas, when on-site parking cannot be easily accommodated, the availability of parking for the public, jurors, and staff is often a contributing factor when considering the site for a new courthouse.
Analytical – In this scenario, the analytical role involves estimating the number of people who visit the courthouse. This number is often determined through a survey. Still, it can also be calculated by analyzing metrics such as workload volume, number of proceedings, average participants and spectators per proceeding, number of jury days and jury assembly proceedings, the average number of visitors to the court and other building occupants, and percentage of visitors who use public transportation.
Unsecured, restricted parking is usually limited to specific labor categories of court and related component personnel. The number of restricted spaces needed can be estimated based on the forecasted workload and personnel and assumptions about future court services and the impact of technology. Secured parking is typically limited to judges; the number of secured spaces needed can be estimated based on a judge allocation formula and forecasted future workload.

A restricted parking garage sized to anticipate the forecasted workload
As demonstrated by the above examples, addressing common space problems in courthouses requires a combination of court-specific architectural and analytical expertise. Court analytics include trend research, statistical analysis, and interfacing with judges and court managers via focus groups and interviews to develop reliable planning assumptions that are documented. A planning process that features both a court-experienced architect and an analyst enhances the credibility of the plan and the reliability of the results and recommendations.
A Final Thought
Several years ago, I was hired by a court to perform a courthouse planning study and develop a program of requirements. The courthouse was located in an area with a rapidly increasing law enforcement presence and a high criminal caseload. The court also had a significant volume of family and juvenile cases. The courthouse was overcrowded and getting worse.
As I started working on the planning effort, I asked the court if I could review the analysis that had been prepared before the design of the existing facility. Given the excessive overcrowding, I was shocked to learn that the building had only been used for two years. The review taught me that very little analysis had gone into the effort. The new courthouse was an adaptive reuse project to convert a vacant shopping facility into a courthouse. This was understandably an architectural challenge, so the analytical side was apparently minimized.
After nearly ten years of waiting for the political process to allocate funds for the project and an additional four years devoted to design and construction, the doors of the new courthouse finally opened. However, during the interim timeframe, the caseload grew considerably, as did the number of judges, court personnel, court programs, and the corresponding need for space. As soon as the new courthouse opened, it was already out of space; this created operational inefficiency and organizational tension as some of the courts and related components initially slated to move into the new facility were instead relocated to other buildings.
But the court learned a valuable lesson about the need for planning. Correspondingly, my scope of work would be to help the court plan and program for 10-, 20-, and 30-year milestones based on a reliable forecast of future court demand, including caseload, personnel, and space needs. Forecasting the future helped the court to get ahead of its growing demand and properly plan two additional phases for on-site courthouse expansion.






