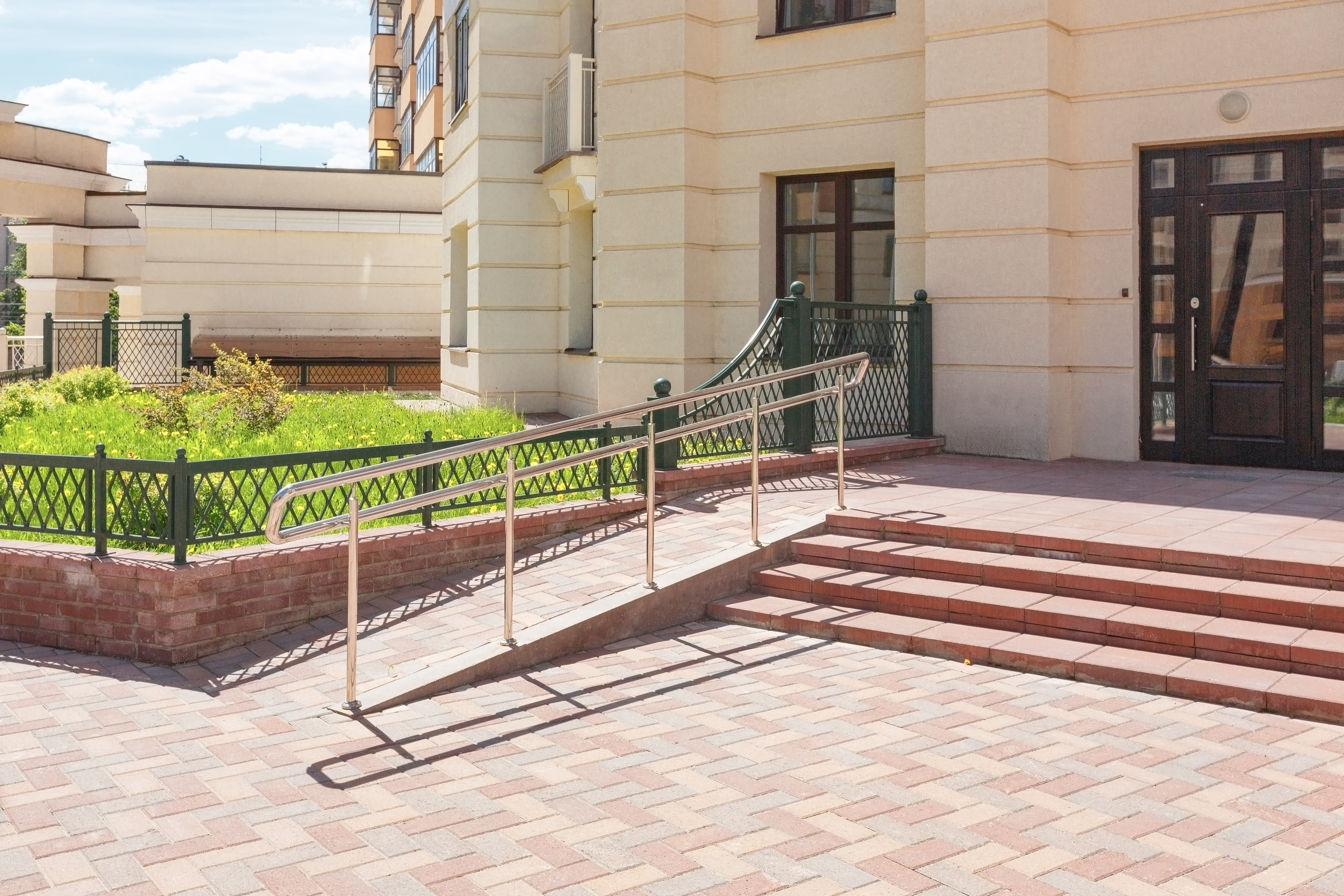This is the first in a series concerning applying accessibility requirements in courthouses. I will begin by addressing reconciling courthouse entrance accessibility standards in courthouse planning with the preservation objectives and constraints posed by existing conditions in older historic courthouses.
In 1990, Congress passed the Americans with Disabilities Act (ADA), which expanded accessibility requirements beyond federal buildings to state and local government buildings and the private sector. These requirements, of course, also apply to courthouses.
To ensure access to all applicable buildings, both new and existing, the Americans with Disabilities Act Accessibility Guidelines (ADAAG), published in 1991, contained design criteria for the alteration and renovation of existing facilities covered by the ADA.
ADAAG Guidelines - Maintaining Historic Integrity
The ADAAG guidelines establish a very high standard of accessibility for renovation and alterations in existing facilities. Any newly altered building portion must be accessible and comply with the ADAAG. Accessibility requirements of the ADAAG are also applicable to historic buildings, including those on or eligible for the National Register of Historic Places (National Register).
The ADAAG guidelines acknowledge that original primary entrances at landmark buildings should be retained. Closure of ceremonial entrances or redirecting public access to below-grade or other secondary entrances for accessibility purposes is also discouraged. The ADAAG guidelines further acknowledge that wherever possible, access to historic buildings for people with disabilities should be provided at or nearby the primary or ceremonial entrance.
They suggest that permanent ramps should be installed for access unless such ramps would substantially lose historic character. However, suppose compliance with ADAAG guidelines appears to compromise the historic significance of a building. In that case, the State Historic Preservation Officer (SHPO) may require the application of alternative standards for accessible routes, ramps, and entrances that would threaten the historic integrity of the building.
Reconciling Competing Objectives
This historic National Register Washington courthouse, which I have written about in other posts, again offers an excellent example of what might be achieved through good planning and design. Providing access for people with disabilities by adding a long ramp at the front of the courthouse was not considered a desirable option by the SHPO due to its visual impact on the 100-year-old façade.
Instead, a slight lift was unobtrusively added in an existing window location, as shown in the lower-left corner of the photo and the enlargement. The lift provides ADA access compliance between the sidewalk and the main entry lobby of the courthouse while avoiding any visual impact on the impressive front façade. In our next article about courthouse accessibility, I will address ADA issues often affecting existing courtrooms.






.jpg)
.jpg)
.jpg)
.jpg)
.jpg)
.jpg)


.jpg)
-1.jpg)
.jpg)

