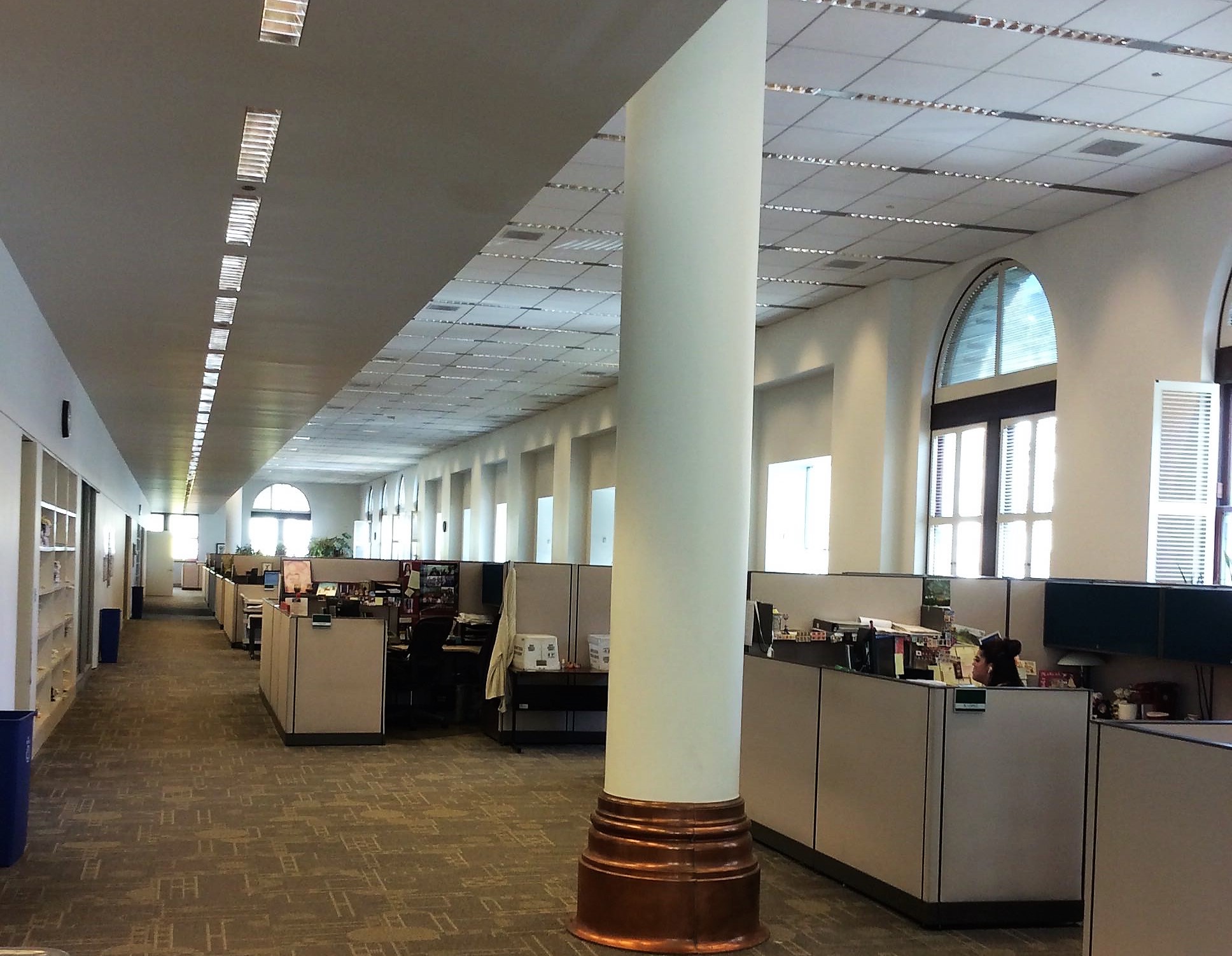In my previous blog on courthouse space reduction, I discussed how mobility and workspace sharing practices can be applied to probation and parole offices in courthouse planning. In this post, I will address the potential for reducing space in a clerk’s office. Although probation and parole offices are similar to the clerks office in that they both reside primarily in office space, these office types have one key difference. In probation and parole offices, mobile work practices are an inherent characteristic of the officers’ daily routine. This is not the case with most clerks’ office staff. However, many clerks office staff might be able to engage in mobile work practices and, thus, support workplace sharing if office policies and procedures were to encourage this practice.
Such policies and procedures can include electronic filing, imaging documents, and telecommuting practices. I have seen that, when clerks’ offices have electronic filing systems and are actively scanning and imaging paper records, the tendency for staff to work remotely increases. More electronically-enabled offices tend to have active telecommuting policies.
With this in mind, there are several key questions that can be asked to determine if a clerk’s office can reduce space through workspace sharing and mobile practices.
What percentage of the clerks office staff…
- could periodically work from home or other alternative work locations?
- could periodically work from spaces other than their assigned desk while in the office?
- work a substantial portion of their job collaboratively with other office personnel?
- primarily work electronically versus with hard copy files or documents?
- have access to technology systems that allow work to be performed from alternative locations within the office?
- are currently assigned to offices but could function in a smaller office or a workstation?
The answers to these questions can serve as a guide to whether mobility and workspace sharing can apply to a clerks office.
I typically find that, even in a traditional courthouse setting, workstations and offices in the clerk’s office are vacant at least 30% of the time. This vacancy can be for many reasons such as office meetings, working with judges and other court units, travel, on leave, etc. Even when there is no telecommuting policy that enables staff to work at home, the staff typically works away from their respective desks a fair portion of the time. Of course, working remotely varies by the functions that staff are performing and the culture of the workplace.
Since 30% or more of the workstations are vacant at any given time, it may be possible to reduce the number of workstations per people. Having three workstations for every four people is a conservative ratio that I have seen in clerks’ offices. I have also seen clerks’ offices share as aggressively as two people per workstation.
As the number of workstations decrease, the number of mobile and collaborative spaces increase. Since these spaces are shared and are typically smaller than many enclosed offices and workstations, an overall space reduction can be achieved in the clerk’s office. Examples of mobile and collaborative spaces include touchdown stations (small individual workstations where people work temporarily to check email and perform other quick tasks), getaway booths (a single person private office for temporarily conducting calls and other private matters), various sizes of enclosed and open conference rooms with partitions to enlarge or decrease the size, and informal meeting areas (such as break rooms or a collection of chairs in an open area for informal meetings). These are just a few of the most common examples of mobile and collaborative spaces.
Clerk's Office Dependencies
I have found that workspace sharing is dependent on economies of scale to be effective. A clerks office of less than 20 staff will not realize significant space savings by implementing mobile practices and workspace sharing. An office of 50 or more can usually realize a space savings. Likewise, moving to workspace sharing and a mobile space environment can help a growing clerk’s office stay within its existing space. This is an attractive feature for many courthouses that have limited space. It is often preferable for a clerk’s office to adopt mobile policies and share workspaces rather than moving a portion or all of the clerk’s office from the courthouse.
that have limited space. It is often preferable for a clerk’s office to adopt mobile policies and share workspaces rather than moving a portion or all of the clerk’s office from the courthouse.
I worked with a court where the clerk’s office had to temporarily be housed outside of the courthouse while its space was being renovated (see accompanying photo). During this time, the clerks office shared workstations with one workstation for every two people. This temporary situation lasted a couple of years and the clerks office remained productive despite a significant increase in filings. Though this was a temporary measure it demonstrates that workspace sharing can be effective. In addition, the lessons learned in the temporary space carried through to the design of the permanent space. Workspace sharing and collaborative spaces became a part of the office culture.
Modern office design provides a space layout that enhances how people work. Such designs include various sizes of workstations, a mix of open and private workstations, and both traditional and informal collaborative spaces. These spaces are arranged in “neighborhoods” that are designed to match the workflow and culture of the clerks office. Such space arrangements can increase productivity, enhance the work/life balance of employees, and reduce the space needed in the clerk’s office.




.jpg)
.jpg)
.jpg)
.jpg)
.jpg)
-1.jpg)
.jpg)
.jpg)

