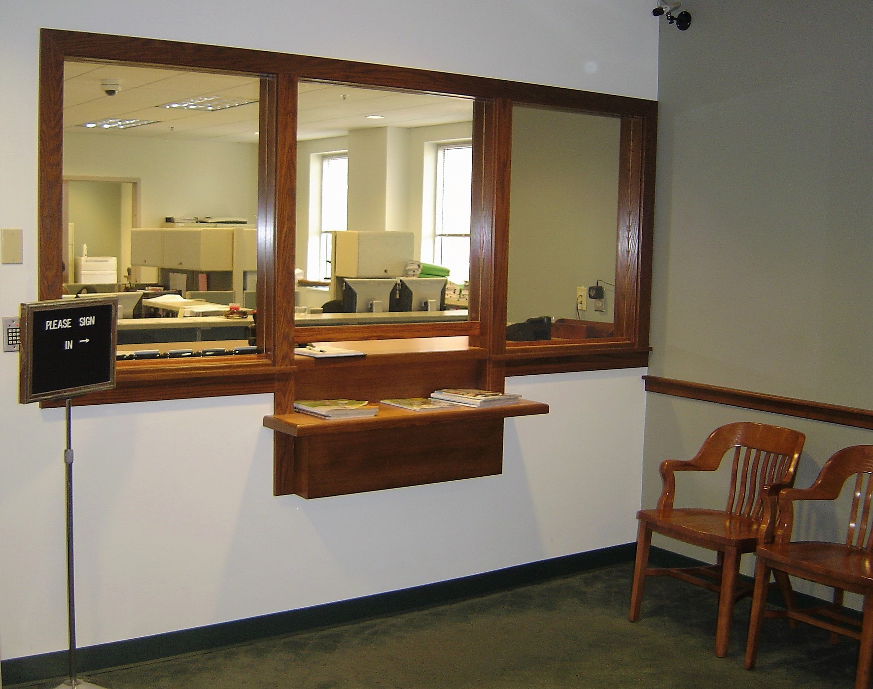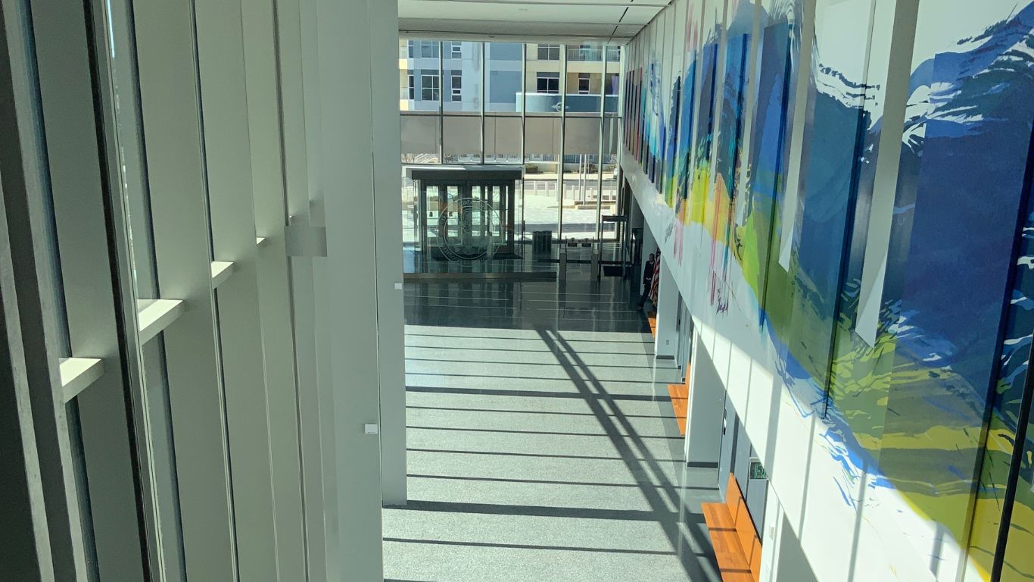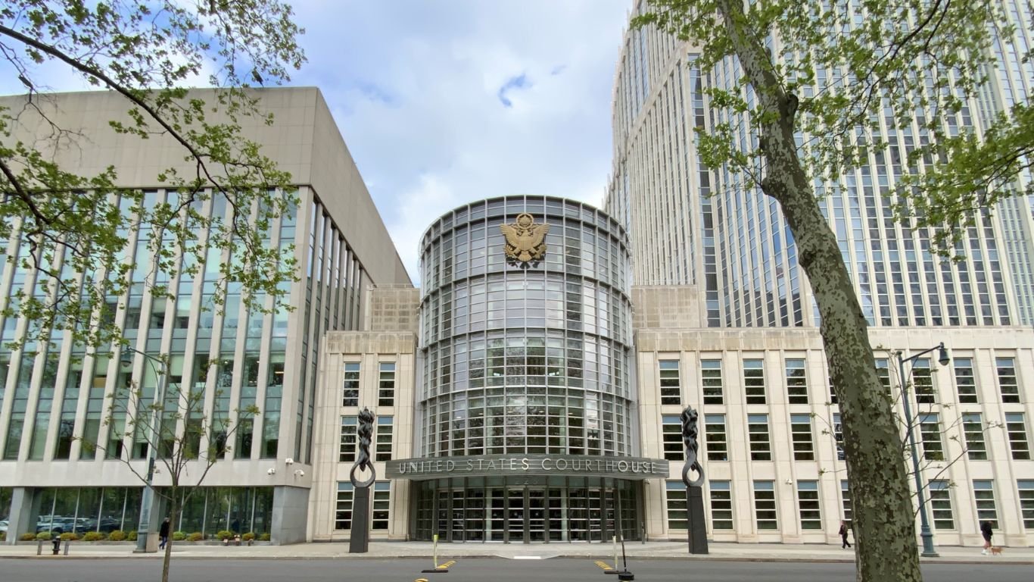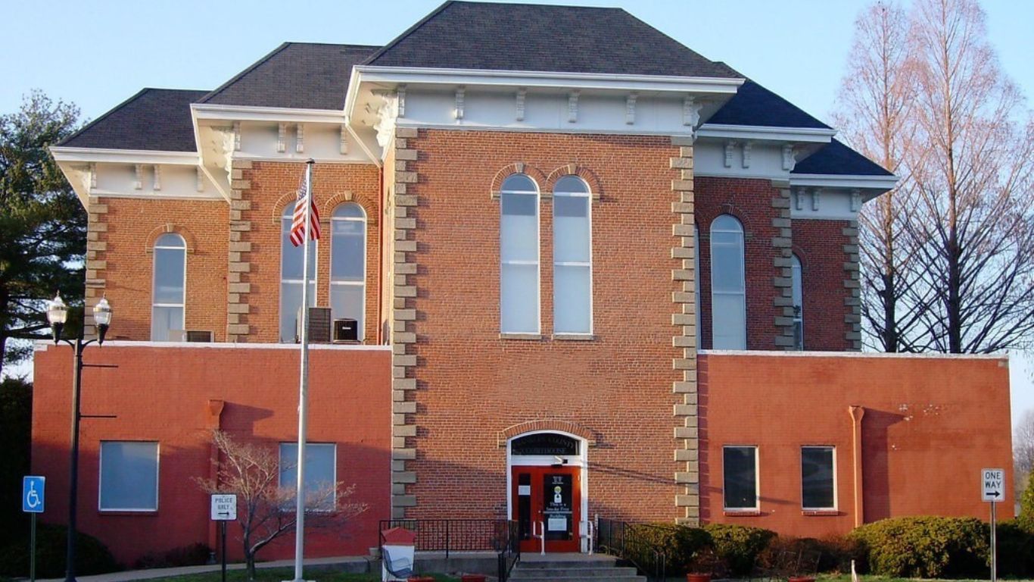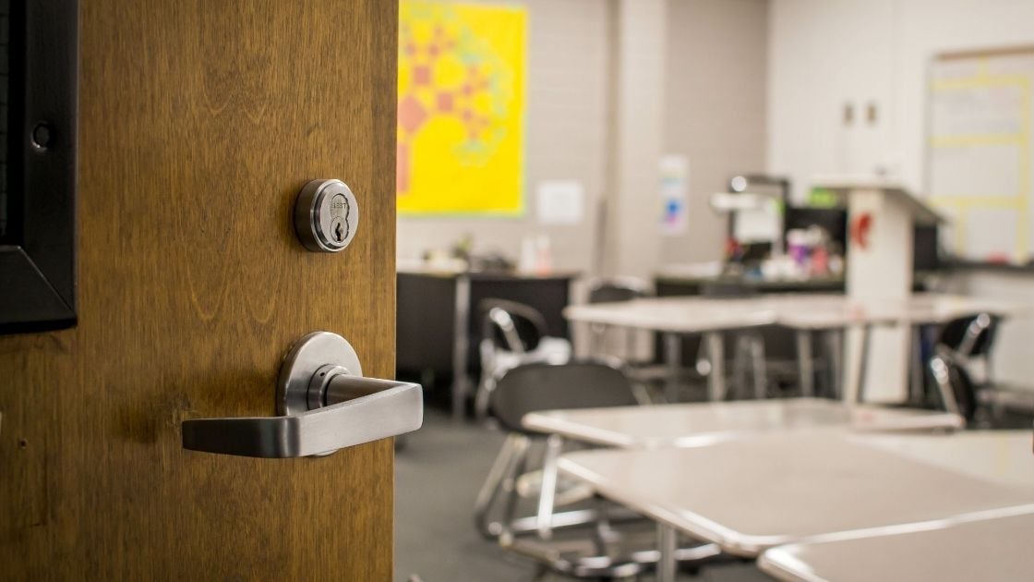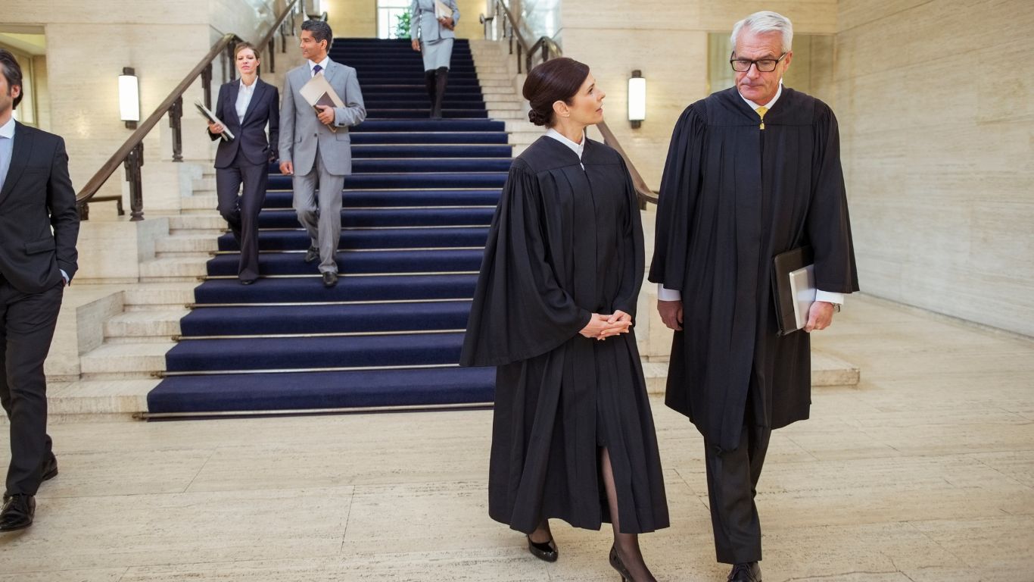As noted in our Courthouse Space Reduction post, many space reduction practices can be effectively applied to courthouse components occupying office space, such as a probation and parole office, clerk’s office, and other office space functions. Let’s consider the probation and parole office first in courthouse planning.
Space reduction in a probation and parole office can most effectively be 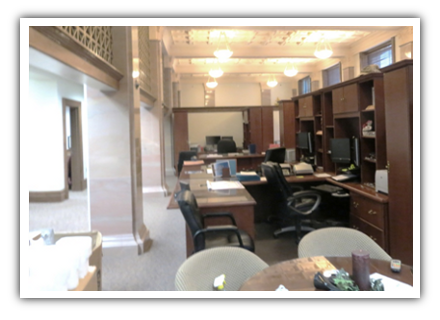 accomplished through workspace sharing and reducing the size of individual workspaces. This is encouraged by a combination of two factors: (1) the inherent need for probation and parole officers to periodically visit the residence or place of work of supervised persons, and (2) the freedom of increased mobility created by technological advances, including laptop computers, WiFi and MiFi hotspot connections, and smartphones. These combined factors result in officers needing to spend less time in assigned workspaces and a corresponding reduction in the need for large, enclosed offices.
accomplished through workspace sharing and reducing the size of individual workspaces. This is encouraged by a combination of two factors: (1) the inherent need for probation and parole officers to periodically visit the residence or place of work of supervised persons, and (2) the freedom of increased mobility created by technological advances, including laptop computers, WiFi and MiFi hotspot connections, and smartphones. These combined factors result in officers needing to spend less time in assigned workspaces and a corresponding reduction in the need for large, enclosed offices.
Mobility and the Probation and Parole Office
In a probation and parole office that supports a mobile work environment, shared workspaces for officers can be provided between 40 and 60 percent of the total number of officers on staff. Additionally, the workspace size can be reduced from the typical 120-square-foot enclosed office to a 64-square-foot open workstation accompanied by an appropriate number of shared, enclosed interview rooms.
The recently visited Oklahoma probation office pictured here is an excellent example of the practical application of space reduction practices.
This mid-size probation office in a tightly packed historic courthouse anticipated a staff growth rate of more than 50% shortly. To accommodate this growth, office policies were developed that encouraged probation officers to telecommute from their homes and to emphasize interviews at the residence or place of work of supervised persons instead of at the probation office. These policies resulted in probation officers spending significantly less time in the office and allowed fewer enclosed offices and interview rooms to be shared among multiple officers. As shown in the photo, the increased use of open office workspaces for probation officers also contributed to space saving. The efficient use of limited space successfully eliminated current and future overcrowding.
Technological advances have also allowed for space reduction in the urinalysis lab of probation and parole offices. In the past, drug testing required a large lab and additional storage rooms. However, with advanced testing procedures, initial tests can now be performed in a small, convenient space. The space required for supplies has been reduced to a small filing cabinet. Positive results from initial drug tests conducted in the office can then be forwarded to contracted private labs for secondary testing and verification. This procedure, implemented at the Oklahoma probation office, has significantly reduced space requirements.
In the next post on space reduction in the courthouse, we will examine the clerk’s office.



