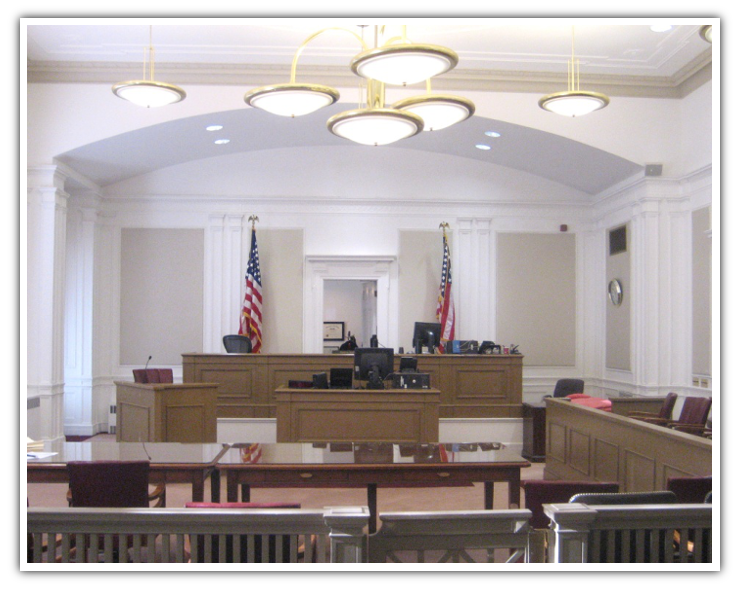Courthouse planning has comprised a large part of my professional experience. During most planning sessions, population projections come up to predict court workload. I have seen numerous studies that examined the number of people in a court jurisdiction per case and the number of people per judge....








.jpg)


.jpg)
.jpg)
.jpg)
.jpg)
.jpg)
.jpg)
.jpg)
.jpg)

