In the initial Courthouse Metrics Introduction post, I suggested several issues that could be effectively addressed using a comprehensive and objective measure of a courthouse’s performance. Today, I will focus on how metrics are used to calculate a courthouse's overall score, what this score...



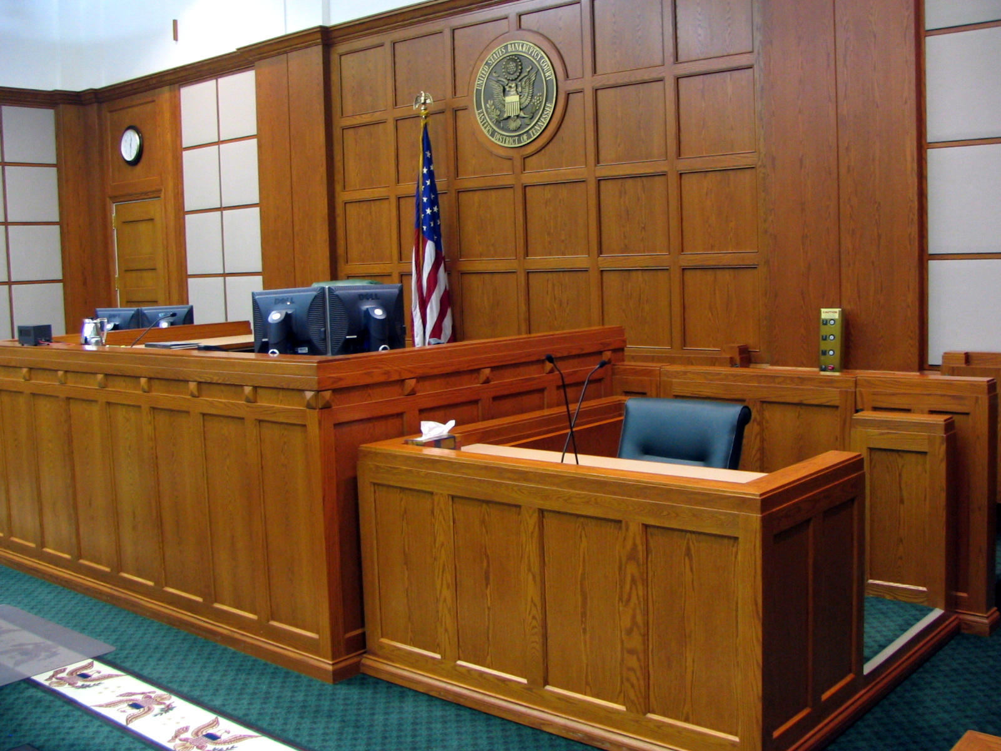
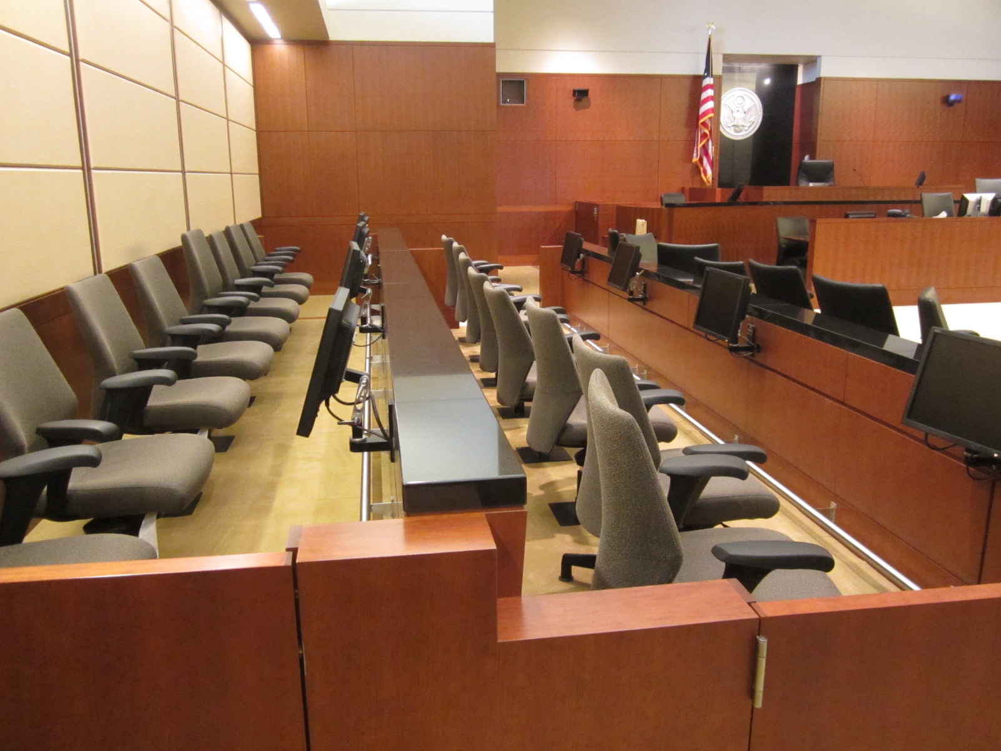
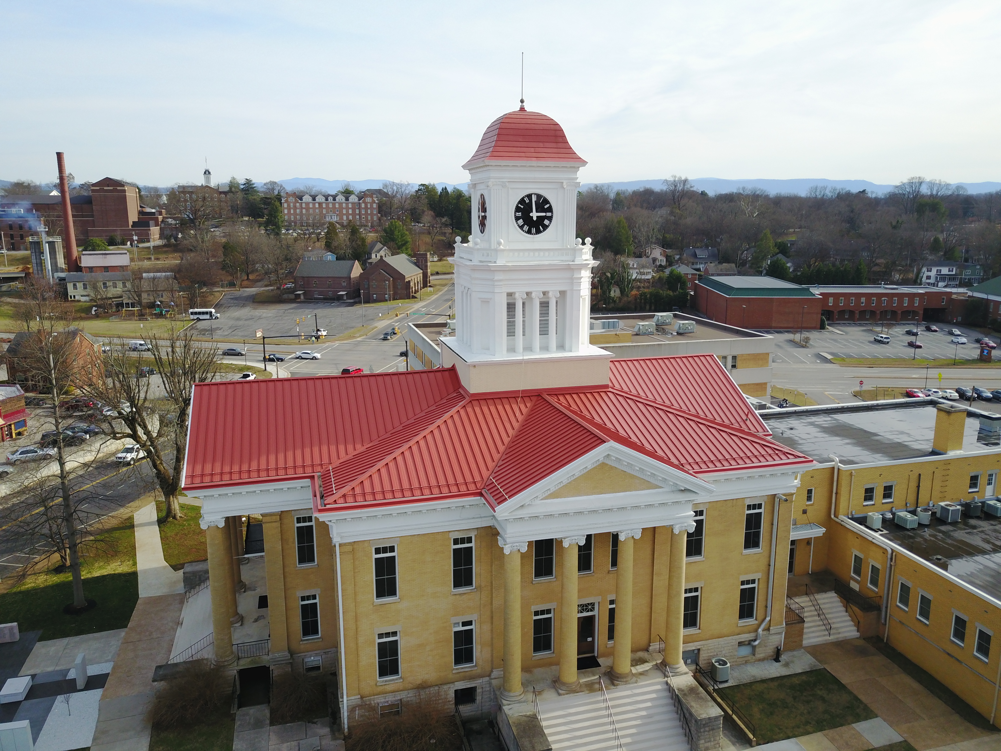
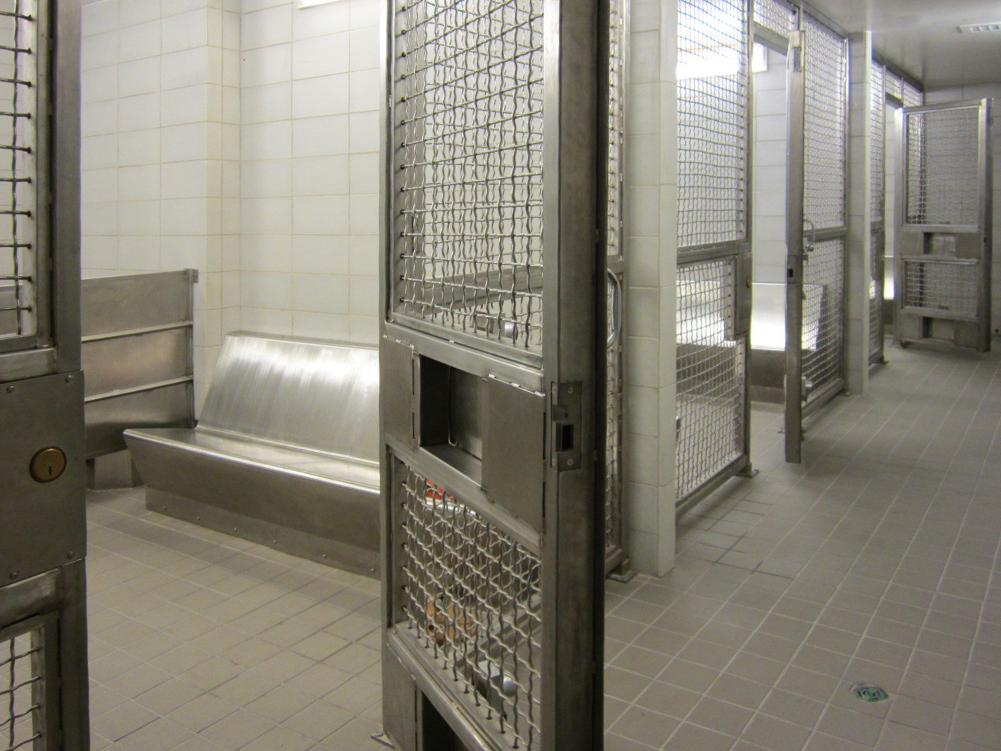
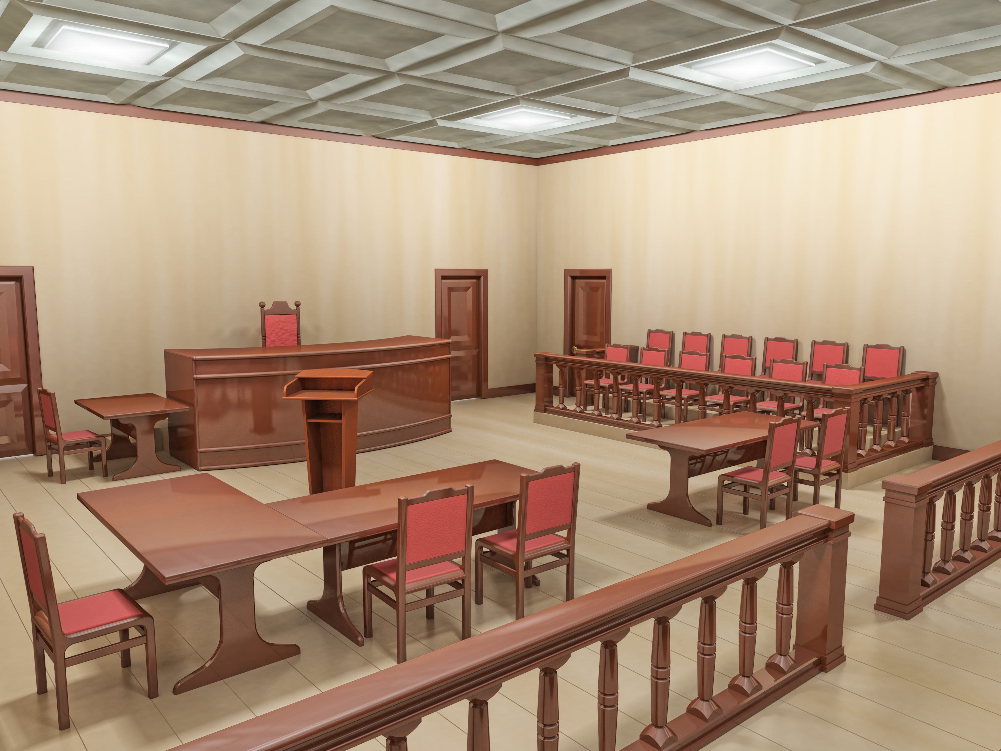
.jpg)


.jpg)
.jpg)
.jpg)
.jpg)
.jpg)
.jpg)
.jpg)
-1.jpg)

