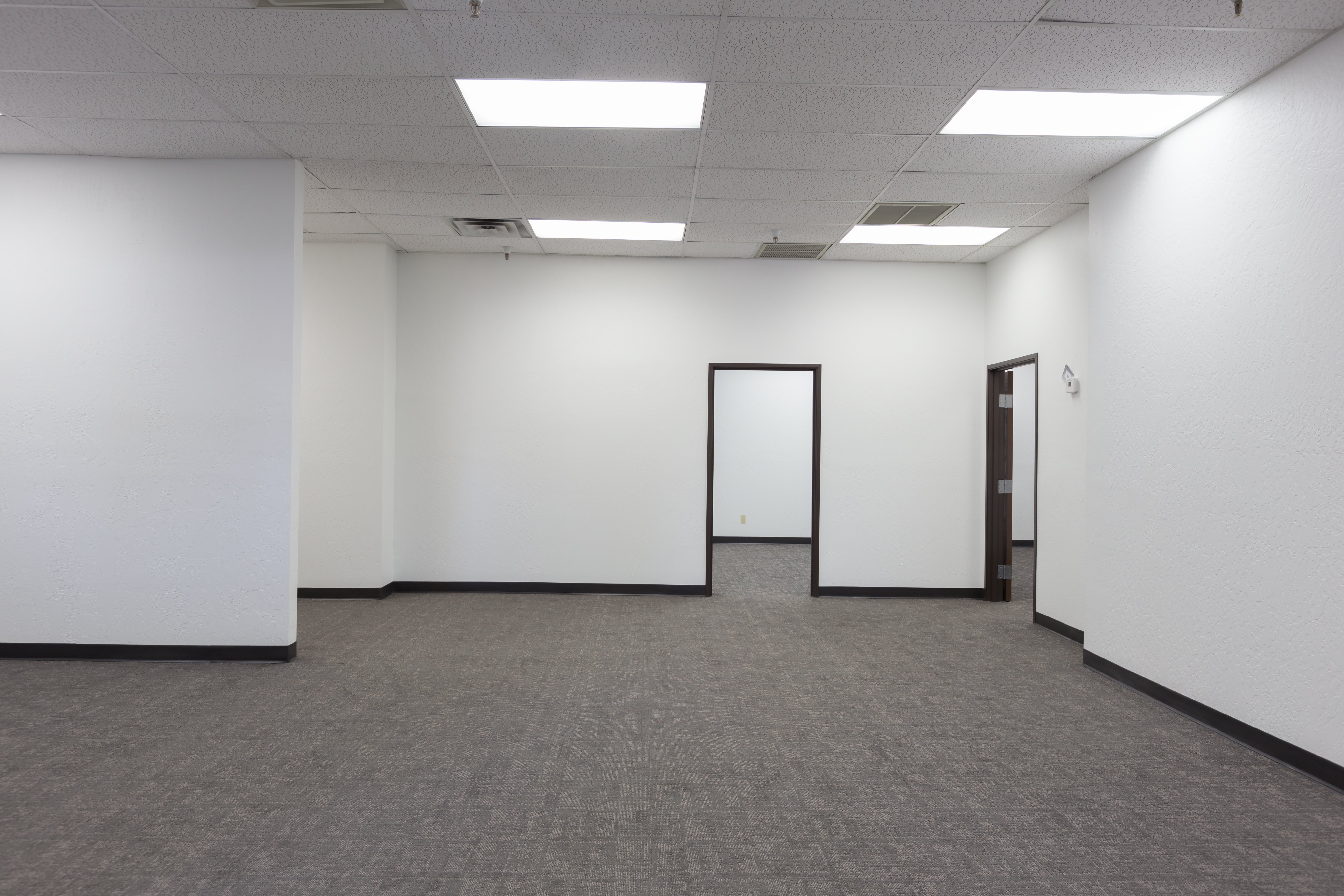When managing a space reduction initiative for an entire facility portfolio, using a model that calculates return on investment and prioritizes projects is essential. In a previous blog, we discussed using this type of model for specific projects. This blog will describe how a model can be used to craft and execute a portfolio-wide space reduction effort.
The process begins with identifying a space reduction strategy, which could include reducing the size of spaces in design standards, transitioning from enclosed offices to open offices, or transitioning from a traditional office setting to an office designed for mobile work.
Space Reduction Analysis
Once a space strategy is selected, the model analyzes critical data for the portfolio, such as current space and personnel, design standards, project costs, and rent. The model applies the following logic:
- Current personnel can be multiplied against design standards to produce a space requirement.
- The space requirement can be compared to existing space to see if there is an opportunity to reduce the space footprint.
- If the space requirement is smaller than the existing space, a cost estimate for construction, tenant occupancy, and updated rent are calculated.
- The project costs are compared with the rent savings to determine the break-even point—the point at which the rent savings offset the project cost.
This logic is the basic framework of a return on investment analysis, which is the critical benchmark for determining the viability of a specific space reduction project and for prioritizing multiple projects across a portfolio.
By automating this logic, a database of space saved, rent saved, project costs, and break-even points for each facility can be generated. The model can then determine the projects providing the most space savings for the least cost and the fastest return on investment. If an organization applies a space-saving strategy to a portfolio of 500 locations, not all areas will save sufficient space or have a reasonable return on investment to warrant funding.
Database tools can help identify the most feasible projects or meet predetermined criteria (e.g., project costs below $2 million and a return on investment within three years). This allows an organization to focus limited resources on the projects that yield the best overall result and to develop a business case for project funding.
Finally, the model makes a powerful communication tool by displaying meaningful results on a space reduction strategy's costs, savings, and return on investment. This tool is valuable as it helps communicate the estimated savings to managers and funding authorities.
Demonstrating the estimated savings of a space reduction strategy through an analytical tool helps managers visualize and support the outcome.










.jpg)


.jpg)
.jpg)
.jpg)
.jpg)
.jpg)
.jpg)
.jpg)
-1.jpg)

